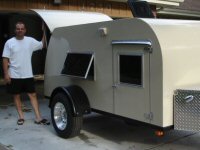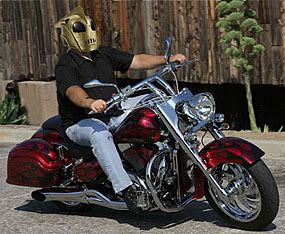 I think a hatch may put off a lot of potential builders. My thoughts are this is a tiny travel trailer, and not a teardrop on steroids.
I think a hatch may put off a lot of potential builders. My thoughts are this is a tiny travel trailer, and not a teardrop on steroids.
If this is a hurricane evacuation trailer (HET?) then why would anyone want to go outside and walk to the back of the camper to prepare food? The last place I want to be is outside when fleeing a storm, or camping in bad weather. Even if we're hundreds of miles away from a 'cane, or sloppy weather, it's going to rain. Rain, rain, and then rain some more.
A small counter space that would hold a little stove, microwave, etc. is all that is needed. We don't need to get fancy in the design, let's keep this simple, and individual builders can add all the bells/whistles/hatches they want.



 ... this one is called the 'Zarkov' because it reminds me of Flash Gordon's spaceship
... this one is called the 'Zarkov' because it reminds me of Flash Gordon's spaceship 




 I think I will call it "The NightCap". I have toiled long and hard to come up with a design that works for me.
I think I will call it "The NightCap". I have toiled long and hard to come up with a design that works for me.



