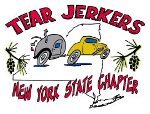I made some more progress this weekend - I finished the wheel wells. Boy, the decision to use 14" wheels comes back to haunt me with a 12" high wheel well. I wanted tires with enough weight capacity to carry everything safely at highway speeds, I just didn't realize how much interior room it would take. Oh well. I used leftover CDX since its pretty common for a blowout to trash the wheel well. Everything will be replaceable.
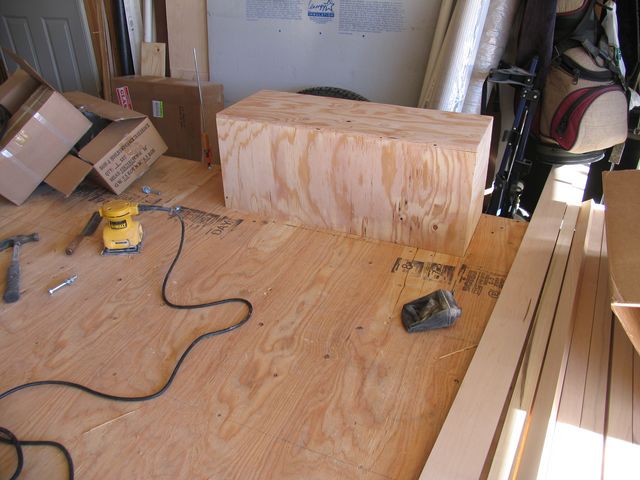
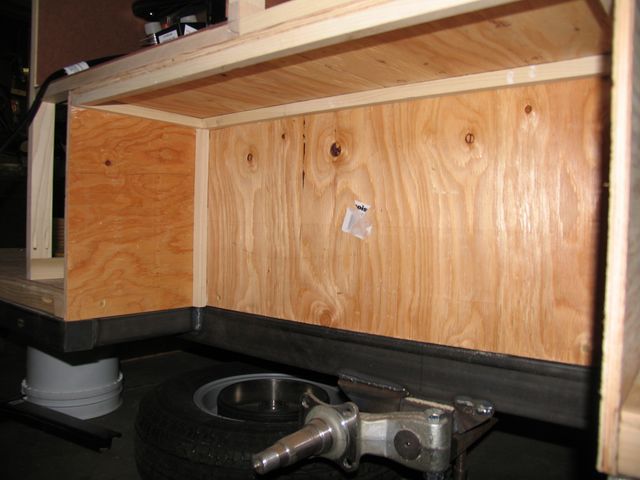
Now I'm starting on the inside cabinets (before I make the walls!). First cabinet will hold the fridge and stove. It took me forever to figure out all the measurements to make it all fit.
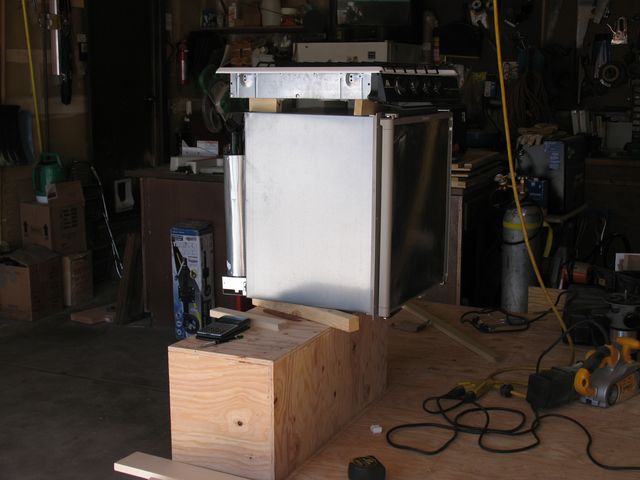
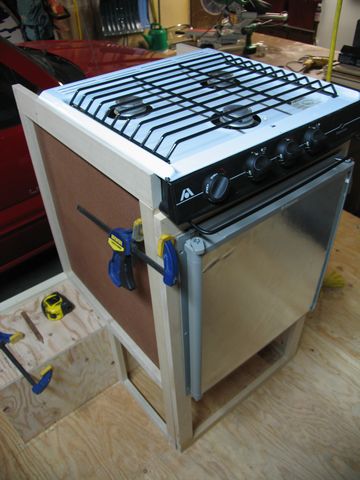
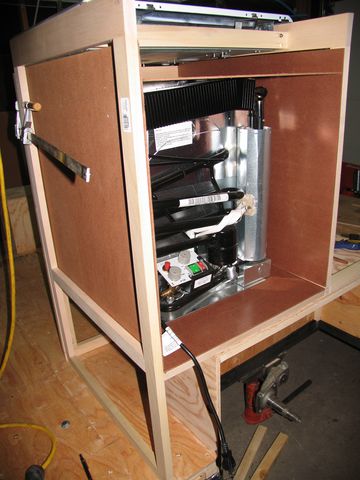
There's still a lot of work left with insulating and finishing but it fits pretty good so far. I need to make the fridge compartment airtight so we don't suffocate when its on propane. I also made it too deep so I need to take about 2" off the depth. Its held together with pocket screws, which makes it easy to tweak things until you get it right.
Bruce
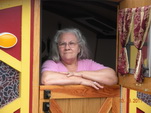
 Can't wait to see it done.
Can't wait to see it done. 







