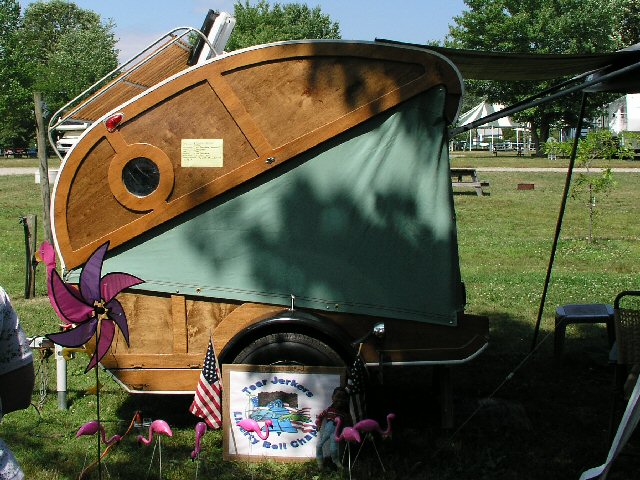I found this link while reseaching design ideas:http://purplesagetradingpost.com/sumner/teardrop/teardropindex.html
I see that there has been some discusion going on about pop up tears. I would like to get your guys feedback on this design.
Mike and I both have given this a lot of thought and a considerable amount of thought has gone in to it. Sumners pop-up is awesome but it is done with a full steel fram construction, so it is not light and he said it involved a good deal of welding. Sadly he has no real plans as he just built it on the fly.
It has been a while since I have done any fresh design work on the pop-up, because I have not been feeling very well, but I have come up with a few great ideas.
While Sumners entire trailer is split across the middle, my latest idea involves just lifting the roof. This is kind of like the Were-Tear idea I have (see my site). If you do a design like Mike's Benroy you have a nice flat roof to work with so basically all you have to do is make a box slightly smaller than your living area. Then you can use a simple cable and pulley system to raise and lower it on heavy duty drawer slides. Because it is only 1/8" plywood, weight will not be a big issue.
The only drawback to my design is that you will not be able to enter the trailer when the top is lowered as the side wall will block the door. But then you can not get in to a pop-up when it is collapsed, so no big deal. This concept can even be applied to a traditional tear shape. I will whip up a sketch tomorrow. With this concept you can easily get a six foot high living space out of a 4 foot high trailer.
It has been a while since I have done any fresh design work on the pop-up, because I have not been feeling very well, but I have come up with a few great ideas.
While Sumners entire trailer is split across the middle, my latest idea involves just lifting the roof. This is kind of like the Were-Tear idea I have (see my site). If you do a design like Mike's Benroy you have a nice flat roof to work with so basically all you have to do is make a box slightly smaller than your living area. Then you can use a simple cable and pulley system to raise and lower it on heavy duty drawer slides. Because it is only 1/8" plywood, weight will not be a big issue.
The only drawback to my design is that you will not be able to enter the trailer when the top is lowered as the side wall will block the door. But then you can not get in to a pop-up when it is collapsed, so no big deal. This concept can even be applied to a traditional tear shape. I will whip up a sketch tomorrow. With this concept you can easily get a six foot high living space out of a 4 foot high trailer.
"Better living through reckless experimentation"
http://www.forgottenclassics.com
http://www.forgottenclassics.com
-

Shrug53 - 500 Club
- Posts: 546
- Joined: Tue Jun 08, 2004 9:17 am
