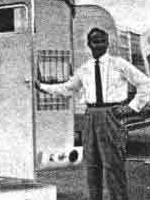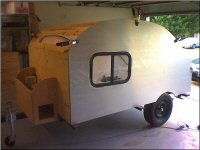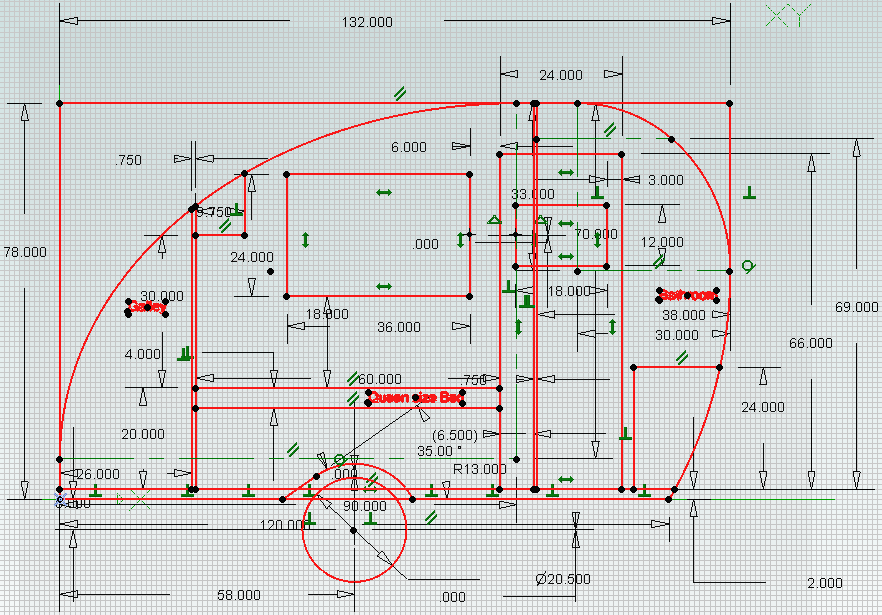Well, it looks like I am going to design 2 teardrops this year. A classic 4 footer, and a 6' standie.
I'm starting the standie design this morning. The floor plan is pretty straight forward.
Clamshell in the rear.
Bed goes across the trailer in the back
Bathroom is in the front, across from the door
Small chest in the front for storage, instead of a kitchen counter.
It's going to be built on a Northern Tools 5x8 which has been stretched to 5x10. The body will be 78" wide, and built over the wheels.
I'll start posting some screenshots of my work later...
Mike...
What kind of a design should the 10th be? Starting standie!
Re: What kind of a design should the 10th Anniversary design
The quality is remembered long after the price is forgotten, so build your teardrop with the best materials...
-

mikeschn - Site Admin
- Posts: 19202
- Images: 479
- Joined: Tue Apr 13, 2004 11:01 am
- Location: MI
Re: What kind of a design should the 10th Ann? Starting stan
Here's the first pass... it doesn't have a dropped floor, so it's a bit taller than my giant teardrop was.
I also tried to make the top front corner more rounded, like a cub, rather than like my little diner... but I'm concerned because it decreases the headroom in the bathroom.
The back end is more like a Kit, to maximize the floor space for the galley.
Your thoughts?
#1

Mike...
I also tried to make the top front corner more rounded, like a cub, rather than like my little diner... but I'm concerned because it decreases the headroom in the bathroom.
The back end is more like a Kit, to maximize the floor space for the galley.
Your thoughts?
#1

Mike...
The quality is remembered long after the price is forgotten, so build your teardrop with the best materials...
-

mikeschn - Site Admin
- Posts: 19202
- Images: 479
- Joined: Tue Apr 13, 2004 11:01 am
- Location: MI












