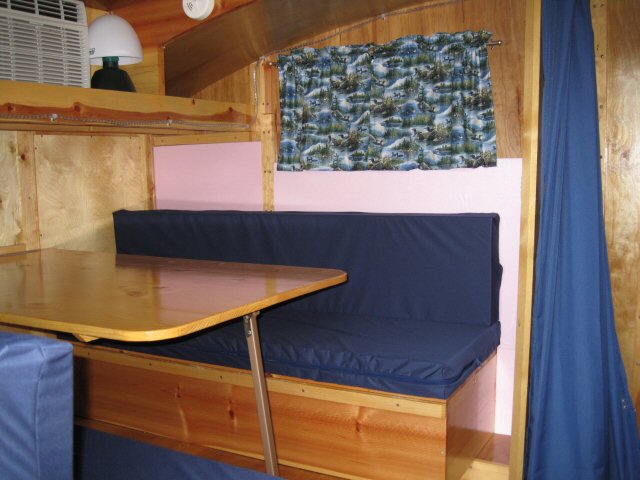What kind of a design should the 10th be? Starting standie!
Re: What kind of a design should the 10th be? Starting stand
Just a thought, but with your current layout, a round nose like a raindrop would actually give better aero than a tear shaped nose. it would also give full headroom in the head. I like where your going, though.
-
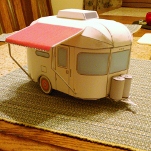
wagondude - 1000 Club

- Posts: 1535
- Images: 35
- Joined: Sun Jan 16, 2011 7:41 pm
- Location: Land of the Jayhawks
Re: What kind of a design should the 10th be? Starting stand
I kinda like aggie79's idea of a smaller version of an old bread loaf design or maybe a modified canned ham
like the designated potty area and maybe the shower, like the mini-indoor kitchen for emergencies, we have been caught on three separate trips cooking breakfast with horizontal snow, Karen likes cooking outside, but having to clear snow to find the stove is not pleasant. We retired to AZ just so we would not have a chance of such things, but travel takes us north most of the time.
Al Fink
Central AZ
like the designated potty area and maybe the shower, like the mini-indoor kitchen for emergencies, we have been caught on three separate trips cooking breakfast with horizontal snow, Karen likes cooking outside, but having to clear snow to find the stove is not pleasant. We retired to AZ just so we would not have a chance of such things, but travel takes us north most of the time.
Al Fink
Central AZ
-

alffink - Donating Member
- Posts: 830
- Images: 37
- Joined: Sun Mar 20, 2005 2:06 pm
- Location: Casa Grande, AZ
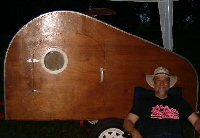







 no it is a standie, It is a teardrop
no it is a standie, It is a teardrop 

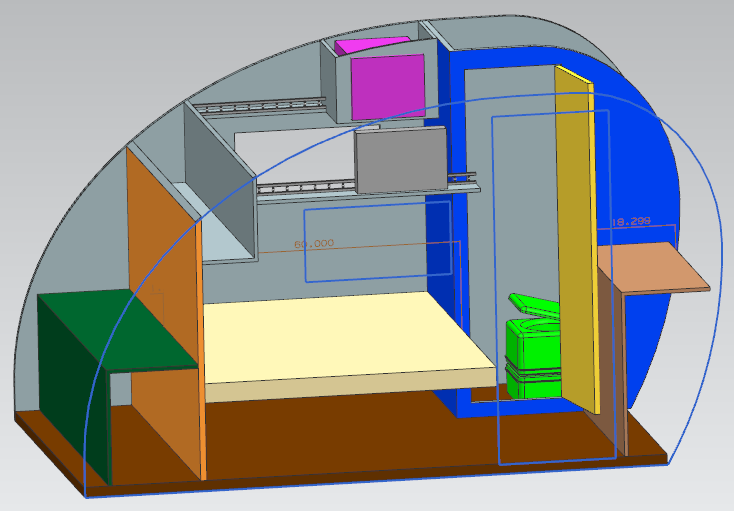
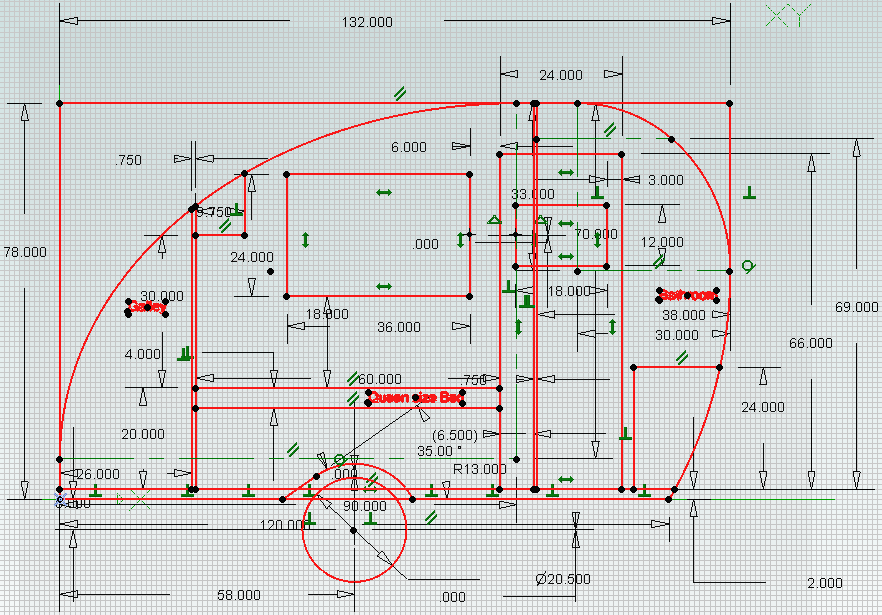

 Just crumbs for thought ...
Just crumbs for thought ... 