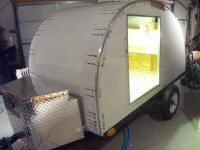Wall design for my Cub build
20 posts
• Page 1 of 2 • 1, 2
Wall design for my Cub build
Hello everyone!
Its been a long time since I've posted here, life sure can get in the way of projects. But Im back and ready to really get moving on my Cub build. I have the frame built according to the Lightweight New Cub drawings in the library and now I am designing the walls. I am drawing them up in AutoCAD so I can cut them out on a CNC table but have some questions about the design. I am debating on how I should construct the walls. Whether I should do a solid wall or skeletonized plywood with foal insulation. I am really having a hard time deciding what to do as I have been reading that 3/4 insulation doesn't really prevent condensation, but then others say it does. If I go the skeletonized route how should I skin the inside and outside? I would like aluminum on the outside possibly? Or maybe a finish similar to the CLC trailers. I am seeking input on both methods.
Also, depending on what route I take I am trying to figure out how to mount the shelves. Whether I should cut pockets in the wall and tabs on the shelve boards to hold the whole thing like a puzzle or if I should use blocking.
You guys are the experts. Fill me in on your experiences!
Thanks,
Hunter
Its been a long time since I've posted here, life sure can get in the way of projects. But Im back and ready to really get moving on my Cub build. I have the frame built according to the Lightweight New Cub drawings in the library and now I am designing the walls. I am drawing them up in AutoCAD so I can cut them out on a CNC table but have some questions about the design. I am debating on how I should construct the walls. Whether I should do a solid wall or skeletonized plywood with foal insulation. I am really having a hard time deciding what to do as I have been reading that 3/4 insulation doesn't really prevent condensation, but then others say it does. If I go the skeletonized route how should I skin the inside and outside? I would like aluminum on the outside possibly? Or maybe a finish similar to the CLC trailers. I am seeking input on both methods.
Also, depending on what route I take I am trying to figure out how to mount the shelves. Whether I should cut pockets in the wall and tabs on the shelve boards to hold the whole thing like a puzzle or if I should use blocking.
You guys are the experts. Fill me in on your experiences!
Thanks,
Hunter
- HunterStephens
- Teardrop Inspector
- Posts: 14
- Images: 2
- Joined: Mon Jan 30, 2017 6:21 pm
Re: Wall design for my Cub build
I built our 4’ wide cubby with the 3/4 insulation and it absolutely reduces the condensation. 14 years of camping in down to single digits a few times with 2 people and a small heater and the only condensation is on the aluminum door trim. Always have a window cracked or roof vent open a little.
My walls are:
(Outside)
Aluminum sheet
3/8” plywood
3/4” pink board insulation / 1x2 laid flat as “studs”
1/8” birch plywood
(Inside)
Hope that helps
My walls are:
(Outside)
Aluminum sheet
3/8” plywood
3/4” pink board insulation / 1x2 laid flat as “studs”
1/8” birch plywood
(Inside)
Hope that helps
- Anthony
Cubby Build Journal
Cubby Build Journal
- exminnesotaboy
- Gold Donating Member
- Posts: 355
- Images: 3
- Joined: Tue Sep 28, 2004 4:23 pm
- Location: Maple Grove, MN











