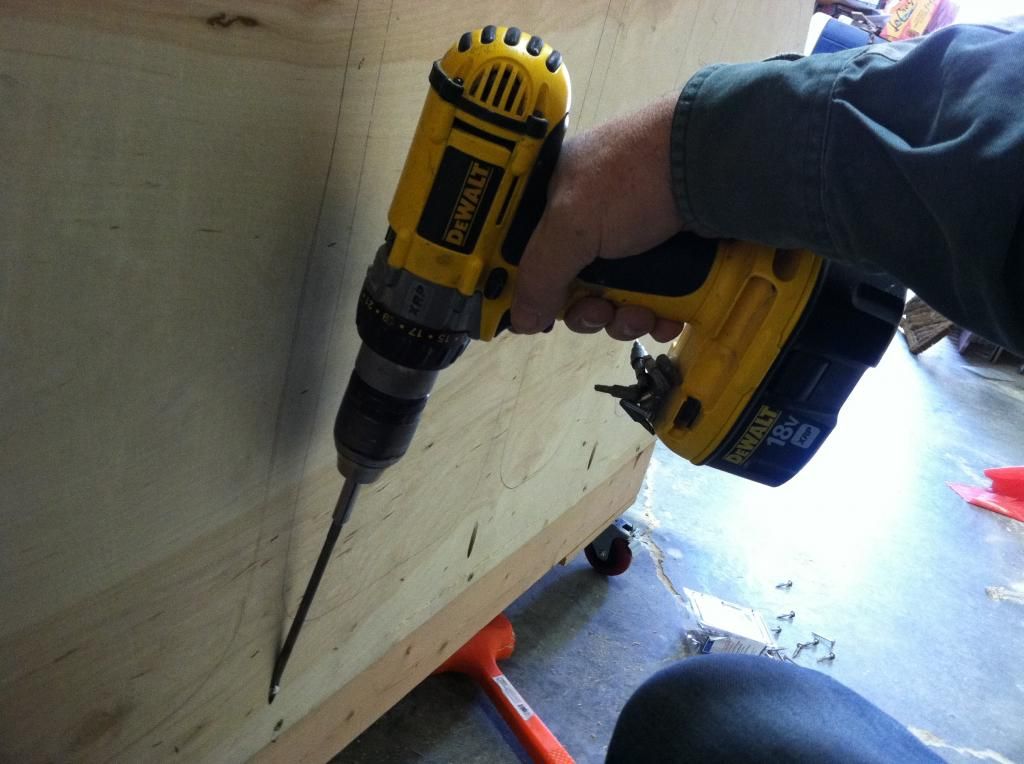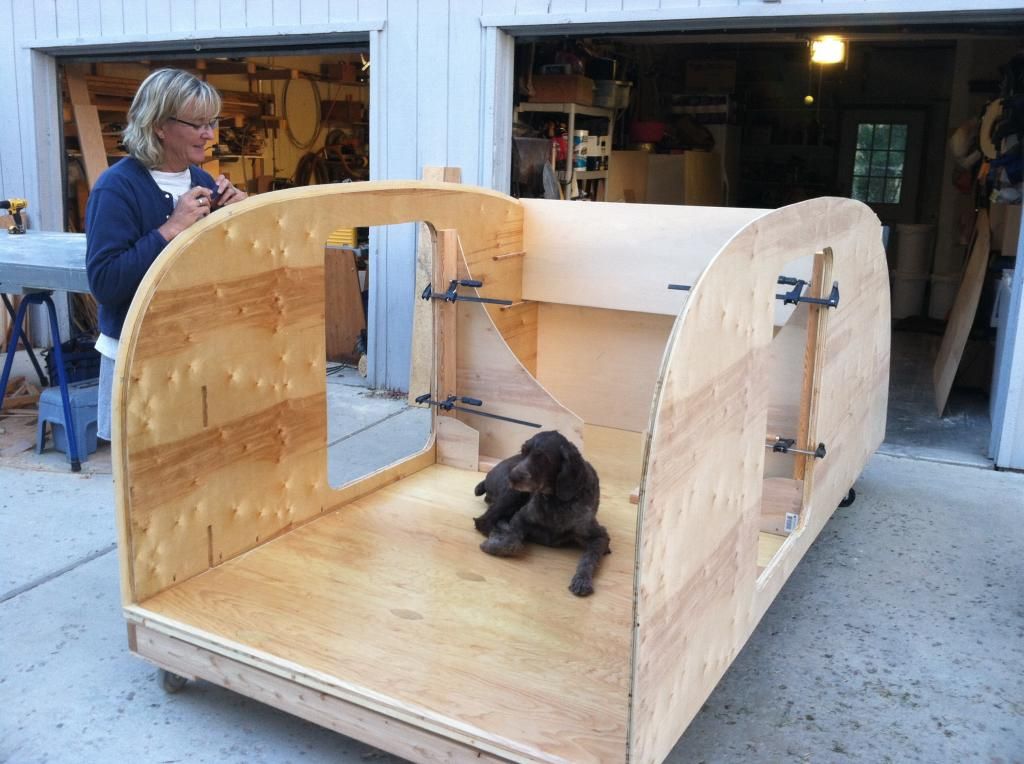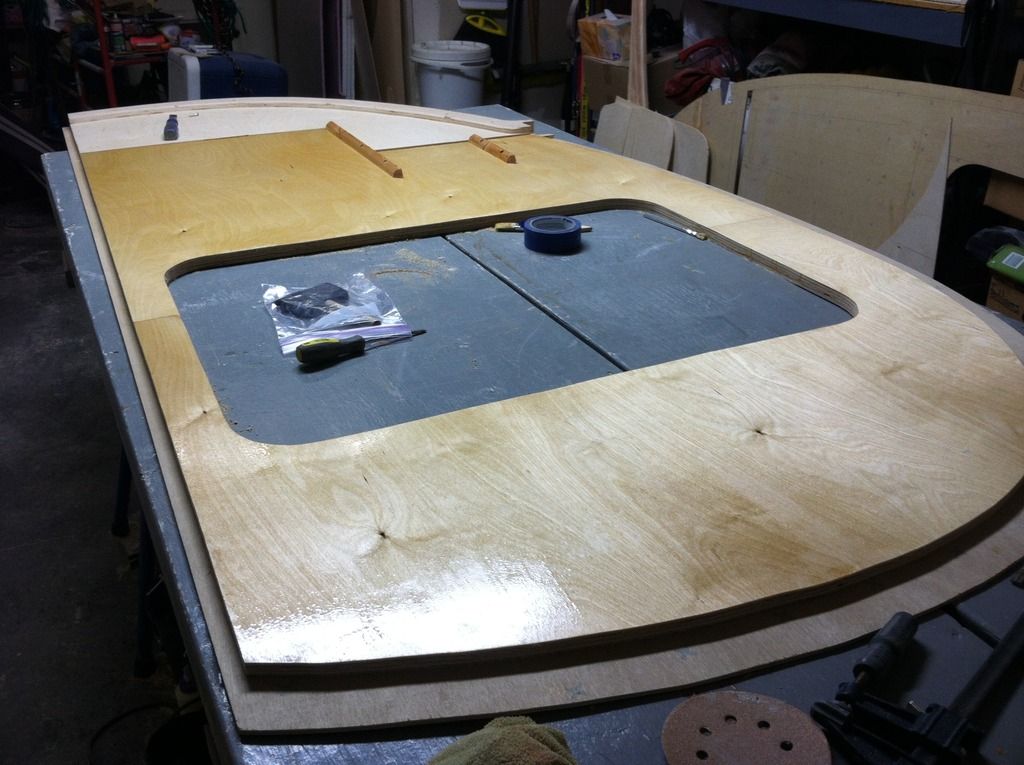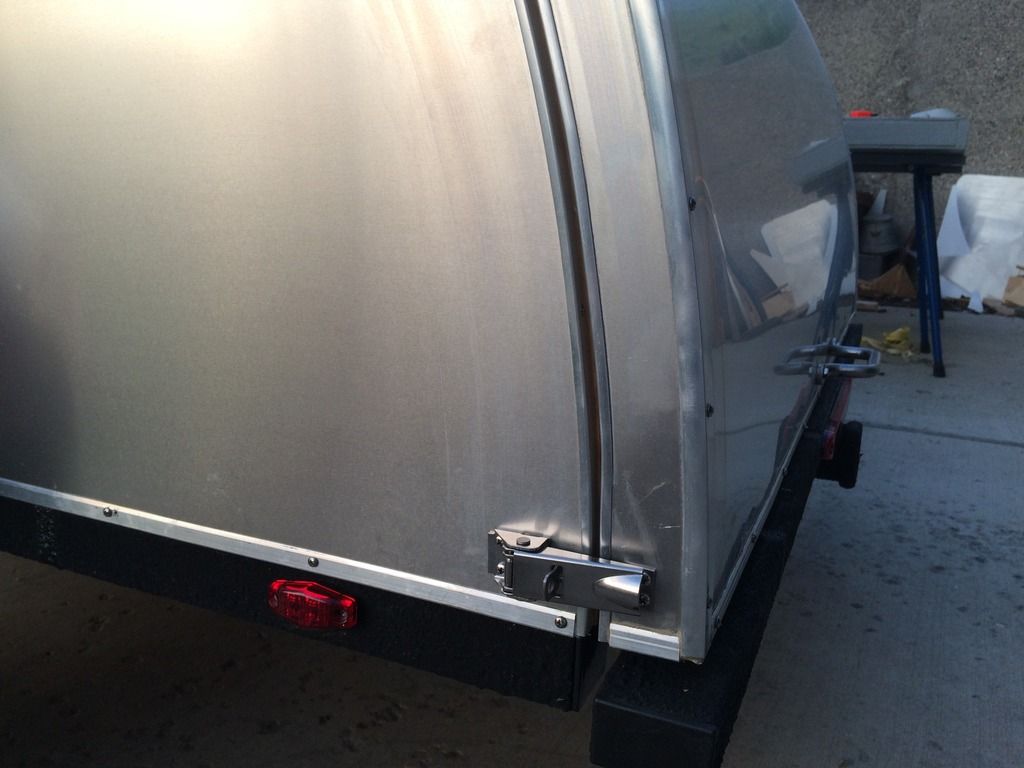Re: Wall attachment options...illustrated!!!
Thanks for the replies. I think I got it - get the width right for the roof skin first, worry about the mattress width second. Makes sense. I think I'll go with an internal cleat.
or t n ttt for short (tnttt.com)
https://www.tnttt.com/
Diemjoe wrote:I was wondering if someone could explain the method for creating the Dado in Doug's Girlings Illustrations. Is it truly routed out of a skinned sleleton to the width of the top piece of floor Plywood or is the Skeleton bottom sawed off then skinned with the sawed Skeleton bottom Reattached to the floor?
I hope this question makes sense.


Diemjoe wrote:Thanks Tony, That's a nice step by step. Thanks for taking the time. I'll absorb it over the weekend with the walls and floor in front of me.
Don


tony.latham wrote:Diemjoe wrote:I was wondering if someone could explain the method for creating the Dado in Doug's Girlings Illustrations. Is it truly routed out of a skinned sleleton to the width of the top piece of floor Plywood or is the Skeleton bottom sawed off then skinned with the sawed Skeleton bottom Reattached to the floor?
I hope this question makes sense.
Diemjoe:
You're question has been sitting unanswered for a couple of days. I've built walls for three teardrops, all using sandwiched construction and Fredrick's build manual. I have not used the dado'd method as shown in the illistrations.
I wouldn't do it with a router. Here's how I'd build the walls. Let's assume you are going to make the walls with 3/4" plywood for the skeleton and 1/4" ply for the interior/exterior.
1. Cut your exterior walls. (You can "gang" cut both at the same time.)
2. Cut your structural skeletons. The bottom of the skeleton will be the "top" of the dado that will sit on your wall.
3. Glue your skeleton to the exterior wall. The exterior will be about.... I don't know.... maybe 2.75" higher than your skeleton. (depends on your individual sketch)
4. Rip a piece of 3/4" plywood the width of the bottom portion of your wall (and the length of the wall).
5. Rip a piece of 1/4" ply the same width and glue it to the above piece of 3/4".
5a. Let's call thise pieces the "dado blocks" for slimplicity.
6. Make up a three or four "spacer blocks" that are the same width of your floor. For simplistic sake, let's say your are using 3/4" plywood for your floor. Cover these pieces with wax paper.
7. Set your wall on your saw horses of bench or whatever horizontal surface you are building on.
8. Glue your dado blocks to the bottom of your wall and use the spacer blocks to form the correct width of dado while the glue sets.
Capish?
Tony
p.s. I use the rabbit joint. It's easy to set the wall in place. I use PL Premium glue, screw to the outside of the wall into the floor (3/4" pine "skeleton), and then Kreg screw into the floor from the outside, and screw from the floor up into the wall's skeleton with flathead screws.
You can see I did the Kreg screws on the inside of these walls:

8. Glue your dado blocks to the bottom of your wall and use the spacer blocks to form the correct width of dado while the glue sets.


 to your editor, and thanks again!
to your editor, and thanks again!Soooo, the entire bottom of the assembly will be flush or flat. Nice fitting joint with no router required. Sound about right?
I'll have to make thee floor width 59 1/2" (1/4" in from each side) so that the outside of the exterior plywood extending down to the frame will be flush with the outer frame tubing.



QueticoBill wrote:I like this attachment option - the wall being "grooved" and the floor having a "tongue", and in my preliminary plans have the outer skin dropping to hide frame, which is I think what you are describing, My question is, are the screws necessary in teh event of future disassembly, or would a healthy bead of good wood glue not be entirely satisfactory? Trying to preserve that unblemished ply for a woody look (and bottom trim piece is below top of frame - so that won't hide these fasteners.)