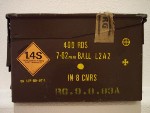Where did you decide to start your galley lid?
7 posts
• Page 1 of 1
Where did you decide to start your galley lid?
Having trouble placing it...
-

Eric Adams - The 300 Club
- Posts: 370
- Images: 2
- Joined: Sat Aug 21, 2004 11:07 pm
- Location: Western Ky
-

ALAN GEDDES - 1000 Club

- Posts: 1637
- Images: 34
- Joined: Fri Apr 16, 2004 8:48 am
- Location: NC, Fayetteville




