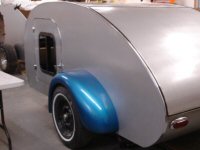Floor Thickness
40 posts
• Page 1 of 3 • 1, 2, 3
Floor Thickness
Discussions about lightweight construction seem to be pretty popular recently, so here's a question for you all. How thick does the floor that you kneel/lay on need to be?
I'm thinking sandwich construction with 1x2 framing (sideways, so, 3/4" thick), a piece of 1/4" plywood for the bottom (facing the street), and then what for the top? Is 1/2" going to be solid enough that my 200 lbs. fat butt won't make it sag? Or should I go with 3/4"? My guess is that 5/8" would be about perfect, but that doesn't seem to be very readily available around here (at least, not at the local Home Depot).
I'm thinking sandwich construction with 1x2 framing (sideways, so, 3/4" thick), a piece of 1/4" plywood for the bottom (facing the street), and then what for the top? Is 1/2" going to be solid enough that my 200 lbs. fat butt won't make it sag? Or should I go with 3/4"? My guess is that 5/8" would be about perfect, but that doesn't seem to be very readily available around here (at least, not at the local Home Depot).
- denverd0n
- Teardrop Advisor
- Posts: 95
- Joined: Fri Apr 30, 2004 10:52 am
- Location: Colorado
The Cubby plans from Kuffle Creek use 1/2" plywood on a 2x2 frame. The frame is mostly to fasten the sides to and something more substantial to put bolts turi into the frame. There are lots of Cubbys out there and I have not heard of one that the floor gave out.
Hope this helps.
Kerry
Hope this helps.
Kerry
Kerry
Build and Camping Photos
Build and Camping Photos
-

toypusher - Site Admin
- Posts: 43040
- Images: 324
- Joined: Fri Jan 28, 2005 12:21 pm
- Location: York, PA Area



