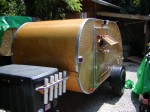Insulated or not?
27 posts
• Page 2 of 2 • 1, 2
If I Read your question correctly. You can cut out the 3/4" plywood, like you mention, and in the voids install the 3/4" insulation and then apply the exterior skin it and that will strengthen it some. It will take some engineering on the layout. As for as flexing once the wiring is done, if any, the installation of the interior skin it should stiffen it up somemore. Sandwich style construction has it's merits. It would be better for sidewall rigidity is to make the door openings bigger than you need and frame in with some hardwood material to prevent the warpage, plus for door hinge installation and plywood endgrain issues, the scourge of the teardrop builder. Do the same with the perimeter of your door assembly, since doors love to warp by themselves naturally. I watched mine take on a life of it's own warping while cutting the door out. When I built my walls, I had considered the warping that unbacked plywood does. I used 1/2" ply and backed it up with pine 2" x 2" which gave me a cavity of 1 1/2" for insulation and wiring etc. It became super rigid, which helped with the door framing, hinge installation and stiffening the door itself. Granted it does make for a thick door in my case. There many ways to do what you want and I am sure other will chime in here info pertaining to thier builds. Have fun with it. The main thing to consider is have all of your materials prior to starting, like windows, roof vents, galley hatch hinge, etc. and other major hardware available when building. It is a real drag to find things to fit or have to retrofit after the fact, it is easier to build having them around at the beginning
Woody
The Tear Jerker's, Florida Chapter Director
E-mail: [email protected]
Tear jerker chapter site http://www.tearjerkers.net/forums/
Check the SE section for gathering information
Tear Jerkers new site http://www.tearjerkers.net/forums/
Enjoying life in 12 ounce increments is what it's about
The Tear Jerker's, Florida Chapter Director
E-mail: [email protected]
Tear jerker chapter site http://www.tearjerkers.net/forums/
Check the SE section for gathering information
Tear Jerkers new site http://www.tearjerkers.net/forums/
Enjoying life in 12 ounce increments is what it's about
-

Woody - 2000 Club

- Posts: 2006
- Images: 26
- Joined: Tue Jun 15, 2004 11:07 pm
- Location: Ft. Lauderdale, Florida
GregJ wrote:Just my 2 cents, having never built a tear. Please consider the source.
Both methods appear to have been used and work, so that’s not really an issue…
Cost- a sheet of ¾ ply is about $22 around here, enough hardwood to
frame a side maybe twice that (? or more).
Time- I can cut holes a lot faster than cut and fit for a stick frame.
Those “skilled in the art” may be able to frame as fast. Lindsey
says an hour for the holes, that’s about 3 sticks for me.
Strength- Depends on the structure but with the ply you can beef up the
areas you are concerned about. Also much easier to do a 2D
web with the ply and no joints.
Weight- Either can be over or under done. In our world stick is probably
lighter. Well Engineered, the ply probably is (more design
freedom) but I am guessing here. I’d call it a wash or give the
edge to stick and bow to an ME with data.
Hinges- Wouldn’t use edge mounted hinges directly in ply myself, but
epoxy on the end grain would help a lot. Would be easy to let in
a piece of hardwood for the door hinges: T&G and covered both
sides with sheathing would be as strong as stick. A hinge that
through mounts should be fine, again, I’ll bow to those
experienced. Ply tends to warp less.
Wiring- A ½” hole in ¾ material will not help either; I really don’t see
an advantage either way.
As far as cost, you don't need a lot of pine sticks at all to frame the walls. It's just a matter of whether you REALLY don't want to spend like $30, $35 on this straight lumber for the framing, and would rather use a piece of plywood that you already have to accomplish this function.
With all of the cutting you would need to do on the ply, I would go for the 35 bucks.
--Ira
"My HD and Wal-Mart have been out of Titebond for weeks, and I think it's a communist conspiracy."
"My HD and Wal-Mart have been out of Titebond for weeks, and I think it's a communist conspiracy."
-

IraRat - Forum Storyteller
- Posts: 1573
- Joined: Wed Apr 06, 2005 8:43 am
- Location: South Florida


 You don't HAVE to use any hardwoods at all. Although, places that are highly stressed like hinge points, it is reccommended. The hardwood will hold the screws better, softer woods would tend to pull thru. Your door would fall off eventually.
You don't HAVE to use any hardwoods at all. Although, places that are highly stressed like hinge points, it is reccommended. The hardwood will hold the screws better, softer woods would tend to pull thru. Your door would fall off eventually.
 Even if you camp in the desert in summer, insulation will help keep it cooler inside for those afternoon naps.
Even if you camp in the desert in summer, insulation will help keep it cooler inside for those afternoon naps.
