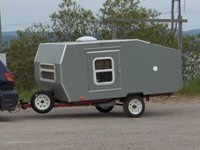Well, as some of you may remember, I was bound & determined to fast track a teardrop. After reading some of the responses and doing some thinking I have decided to just finish this season tent camping and concentrate my efforts on finishing the camper over the winter.
Now, on to my root question/idea...
Has anyone considered putting the kitchen area on a slide out? It would allow for a smaller 8' size but the slide out kitchen would allow for the larger size kitchen of the 10' without loosing any of the sleeping room. My thoughts are just making the kitchen a module leaving enough side/top clearance for it to tuck inside of the camper including the slides. Once at the campsite, you would slide out the kitchen and brace it in the back to releave strain from the slides.
I have a few questions as I think through this so I appreciate any ideas... First, what kind of slides to use? They must be fairly heavy and allow a fair amount of travel. Next, how to seal between the kitchen and the inner area when the slide out is extended. Next, I know the rear wall between the kitchen and inner area adds structure to the camper. Using the slide out, this would be lost. Would the camper still be structurally sound enough to drag down the highway at 60+ MPH? Lastly, how to handle the electrical safely. There will be electric in the kitchen area and electric in the inner area. The wiring must be flexible enough to move with the slide without straining. It must also be durable enough not break from multiple flexes. All of this while not being a fire hazard.
Am I on to a good idea here or am I asking for trouble?
Slide Out Kitchen?
34 posts
• Page 1 of 3 • 1, 2, 3
Slide Out Kitchen?
Started many, finished none... Bought a TTT <Sigh> 

-

Jimbo - 2nd Teardrop Club
- Posts: 290
- Images: 1
- Joined: Sun Apr 18, 2004 5:56 pm
- Location: Kentucky
my 2 cents worth: if you consider a slide out from the side of the trailer, you have just eliminated the possibility of a gazillion potential leaks [redundant?]
and if you put it on the "right" [door #1= curb] side, it would simplify & serve twofold setting an awning for rainy days, privacy, or just to chill in the shade.
and if you put it on the "right" [door #1= curb] side, it would simplify & serve twofold setting an awning for rainy days, privacy, or just to chill in the shade.
- jay
- Donating Member
- Posts: 410
- Joined: Sun Apr 18, 2004 10:16 am

