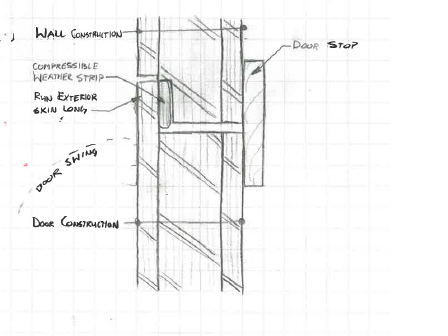Pmullen503 wrote:I like how the window and wheel spats complement an otherwise simple shape. Needs a tongue box!
Oops! The last design had one. Forgot to add it back in. It will not be forgotten.
jsnbergman wrote:Looks like the C3PO family is right at home. I really like the last design, but this one is probably more functional and safer, not personal safety but safer build.
Yeah, the other one was a bit funkier, but less functional. I'm big on cool designs, but at the end of the day, I guess I have to actually be able to use it! Main difference is the less aggressive slope which will give more headroom.
tony.latham wrote:I'm wondering if you have worked out how your doors will be framed out and sealed with the encompassing window? Will any of that window open up and be screened? (Teardrops without a lot of ventilation aren't livable.)

- Door Construction.png (81.08 KiB) Viewed 1903 times
See above sketch of door framing. Let me know if this is a poor plan. The windows will definitely open, I'm just not 100% sure how that will be achieved yet. I really don't want to compromise that continuous window design but if I can't get it to work, it may need to be axed.
tony.latham wrote: How long is your bed? I would think the overhead storage in the front of the cabin would give it an encroaching feeling. I'm a big believer in a headboard to put all your night-junk on––since there isn't room for night-stands in a teardrop. Phones, glasses, books... (with slider storage below).
Currently, from the front (tongue direction) to the headboard is 7'-4". The headboard is 6" deep. Would you remove the front overhead storage and only keep the cupboards over the bed?






