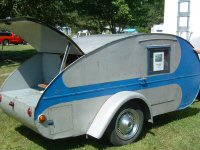As I get ready to lay out my floor (building a 10 foot standee on an old pop-up frame) a couple of questions come to mind. I'm planning a plywood sandwich (1/8" road side and 1/4" on top) with "1 by" pine and 3/4" foam in the middle. I read that for us bigger guys, it will need internal support every 16 inches or so to feel solid. Unfortunately my recycled trailer's layout doesn't accommodate this. I want to make sure I put enough, but save weight and building time (and have foam for insulation) so don't want to add unnecessary internal wood pieces.
How do you decide where to put the wooden cross members? Many put them over the frame's metal cross members, but in Tony's book, he seems to lay them out more by what is built above them. I realize his floor supported a mattress, where mine will be walked on, so maybe that is the difference.
If not over a metal frame crossmember, wouldn't the wood deflect less if it were put on edge instead of laid flat?
How would two or three strips of 3/4 plywood glued together on edge compare in strength/support to a board of equal dimensions?
Any advice from folks who have used their trailer for a while and would do their floor differently? Or folks who nailed it the first time?
floor design questions
12 posts
• Page 1 of 1
-

Bezoar - Teardrop Master
- Posts: 155
- Images: 37
- Joined: Mon Mar 10, 2008 9:01 pm
- Location: Southern Wisconsin
Re: floor design questions
...wouldn't the wood deflect less if it were put on edge instead of laid flat?
That's why I doubled 3/4" plywood and installed them grain up for the cross members that didn't need to have anything screwed into them from above.
I was surprised not to feel any noticeable deflection when I was standing on it.
You may want to bump the underside sheathing up to 1/4" since I think that will add stiffness throughout the structure.
but in Tony's book, he seems to lay them out more by what is built above them.
And that's exactly what I did so the plywood edges had support. (Plus a "joist" in-between.)

You could run the "joists" every 12" of course.

Tony
-

tony.latham - Gold Donating Member
- Posts: 6900
- Images: 17
- Joined: Mon Jul 08, 2013 4:03 pm
- Location: Middle of Idaho on the edge of nowhere



 (Howdy, Tim!)
(Howdy, Tim!)