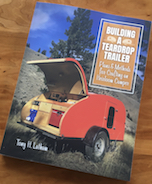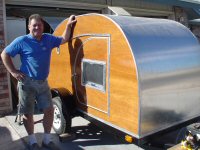I've been working on a spreadsheet for calculating estimated weights and figured I'd work up a comparison on techniques based on a 3' x 3' section.
The "foamie" assumes a 2x3 top and bottom plate with 1/4" bb stringers. I *think* it's pretty much how the XPStream was built except he used 6oz cloth which would mean more resin required.
Studded assumes 2x3's on top and bottom with 1x3' studs (could use 2x3 studs for a little more weight).
CDX sandwich is Tony's technique here with inner 1.5" cdx cutouts and otherwise filled with foamular then 1/8 bb on either side. Tony generally uses a 3" outer rim I think but it seemed more fair to gauge using the internal sections.
Let me know if I got something wrong. Tony's technique seems like it should be lighter so I'm wondering if I went wrong somewhere.
("quantity" is square feet)
Weight estimates
8 posts
• Page 1 of 1
Re: Weight estimates
Here's what I suggest for sandwiched wall construction:

So you may be missing an exterior skin. I like 1/4" over 1/8" for the exterior because of the added meat for holding screw heads.

Tony

So you may be missing an exterior skin. I like 1/4" over 1/8" for the exterior because of the added meat for holding screw heads.

Tony
-

tony.latham - Gold Donating Member
- Posts: 6900
- Images: 17
- Joined: Mon Jul 08, 2013 4:03 pm
- Location: Middle of Idaho on the edge of nowhere





