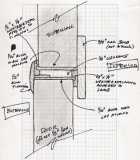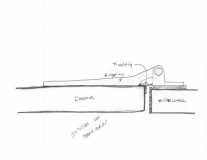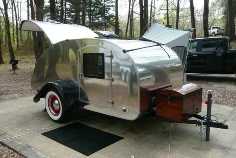Initially, I cut my opening too tight, and had to reduce the size of the door after the fact, because I didn't know my final assembly with door trim, opening trim, lockset strike plate, etc. As you know, even though cutting the door down in size was tricky, it was easier than have to make it larger. (I figured making the door smaller was less work than making the opening larger.) This is a "post construction" sketch I made of the door section that I wished I had done before I cut the door from the sidewall.

By the way, I don't know your intended method of placing the seal(s) and/or door trim, but I offset the plane of the door 1/8" "proud" of the plane of the sidewall to give space for the outer door seal.

Lastly, it doesn't show on the above sketches, but I created an inner door jamb and epoxied the outer side to weatherproof it. Also, the outer door seal was all I ever installed. The inner seal was not necessary.
Lastly here pics with door open, showing the t-molding and weatherseal and inner door jamb, and with the door closed, showing the hinges and lockset.

