Well I guess it's time to report some build progress, since I've made some of this...

I kind of got caught up in thinking, well it's just a floor nobody wants to see just that... then it's just a template... but when I finished framing the walls and stood them up - it dawned on me maybe I should have a build thread started.
I've been ticking away at this every so often, but not too often so this is really a progress report of what I have been able to get done over the summer when time permitted.
I started with the floor, using two sheets of 1/2" Baltic birch I cut a 3" lap in each piece.
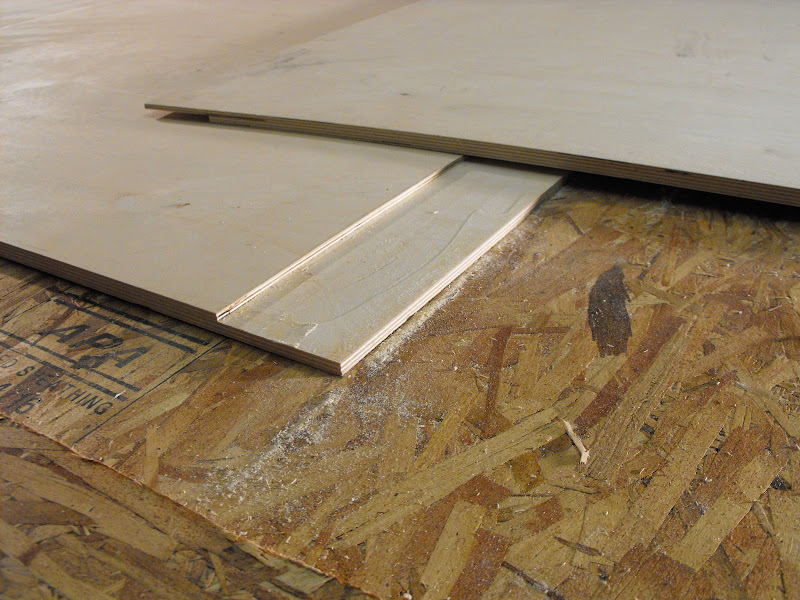
From there I framed it out using PL Premium and staples to hold it together. I filled the voids with foam - glued with PL300 (which I found annoying to work with), and covered the bottom with 1/8" BB. When I did the framing I left it a bit proud of the edge of the ply, I then came back and trimmed it flush with the router.

Gave it 4 coats of polyurethane on top, still need to coat the bottom with roofing tar, however as it sits it is about 3" longer than it needs to be, once the walls are skinned I'll trim it to fit the profile.
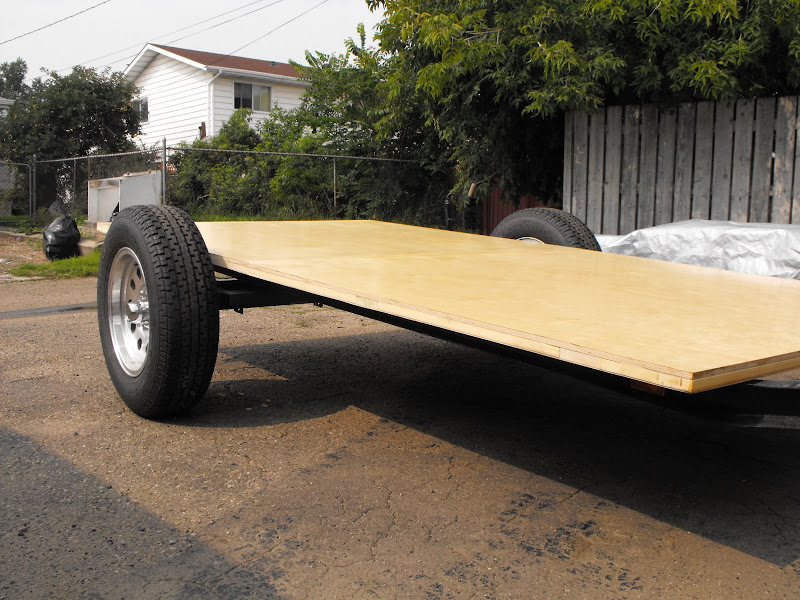
I did a bit of playing around with the profile and after cutting a template from some cheap 3/8" ply I decided the slope in the front, as well as the angle for the hatch needed to be a bit more pronounced, once I was happy I cut the profile into 1/4" MDF to create a template.


From there I started on the wall framing, cutting pieces and screwing them to the table until I had all the pieces for a wall cut.
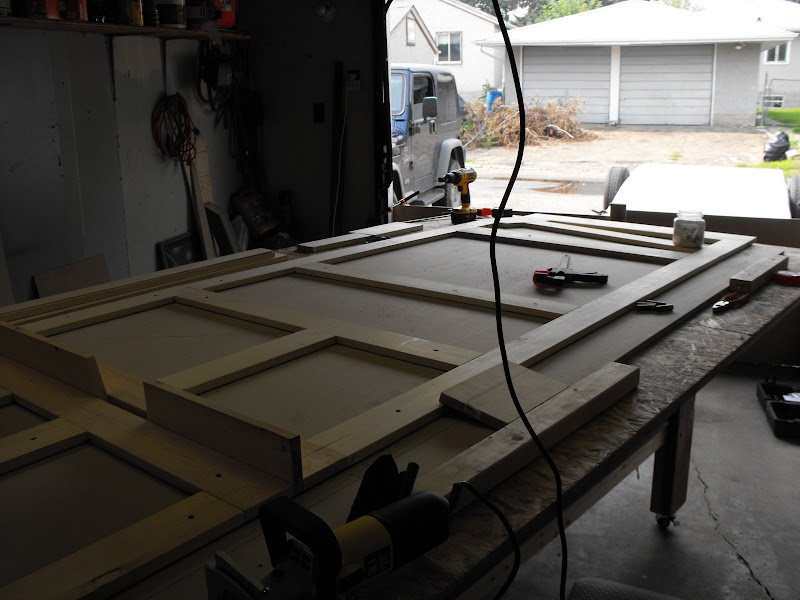
I then proceeded to cut all of the slots for the biscuits... in all I needed about 120 slots, roughly 30 biscuits in each wall... I grew tired of cutting slots before the first wall was done and stopped working on it for a while.
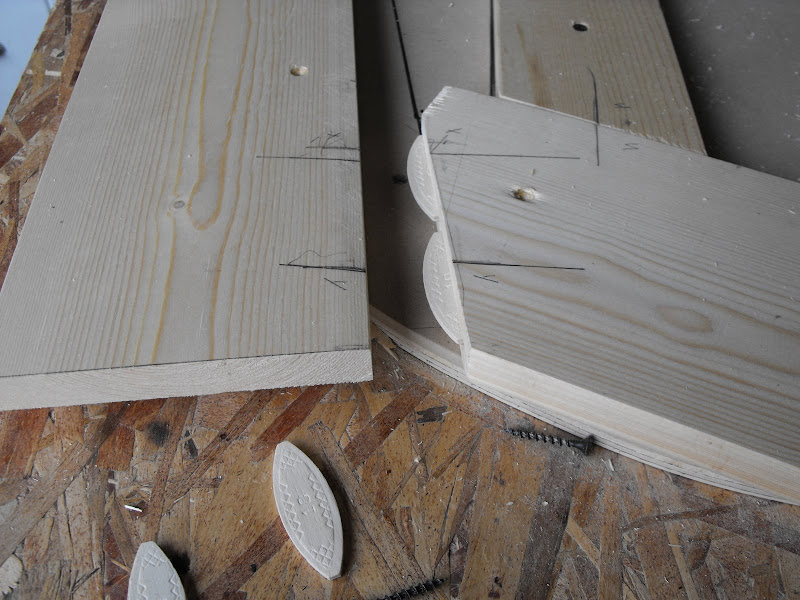
I finally got back into it this past weekend and finished cutting all of the slots and glued up the frames.
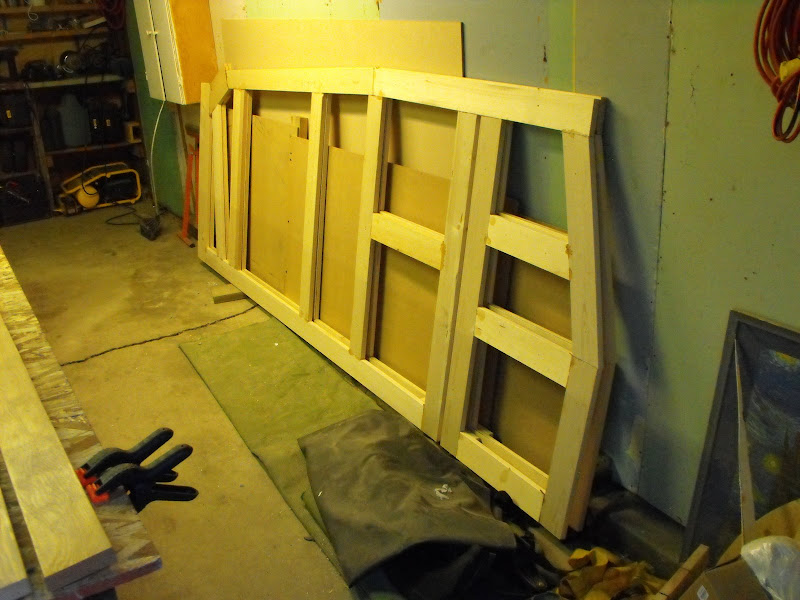
The next day I hit Lee Valley Tools for a new template bit for the router (I needed one with a longer cut than I had). From there I got to trimming the framing, which went mostly well...

...until I was just about done, then this happened


So after a few special words and a break, I came back and performed the first surgery on the tear, I cut the bad piece out at the joints with the jig saw.
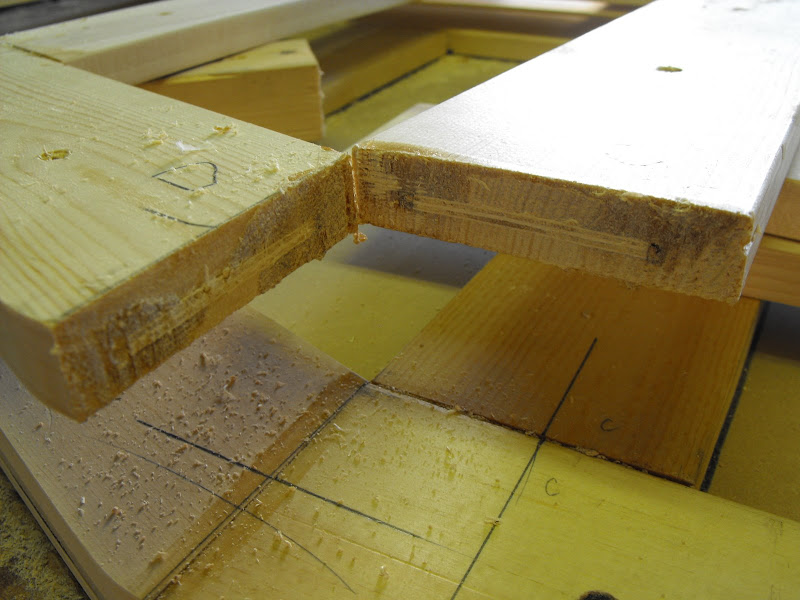
Did a bit of sanding and re-cut the slots for new biscuits.
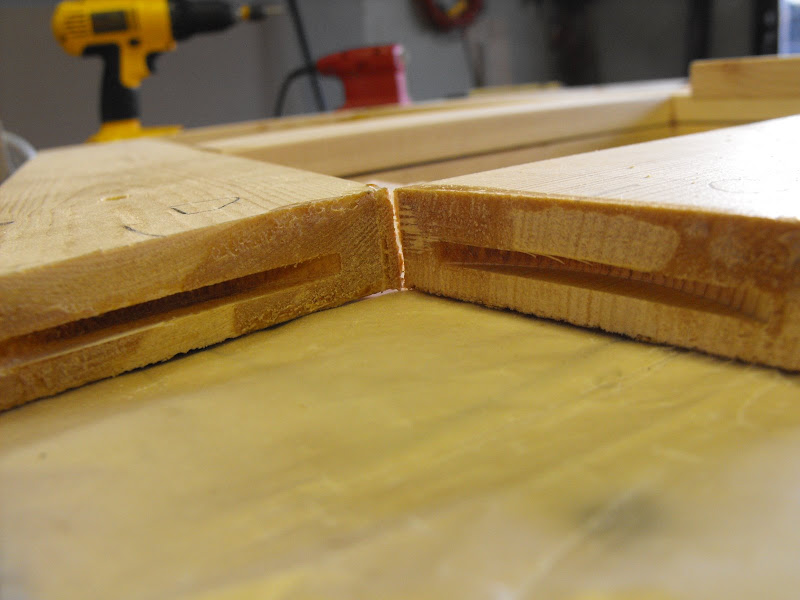
More glue, new biscuits, a few screws and a little more patience.

After the glue dried and I finished trimming the replaced piece, I had to see how they looked up, so I propped them up to get a feel for things. This is when it dawned on me I should probably start on my build thread.
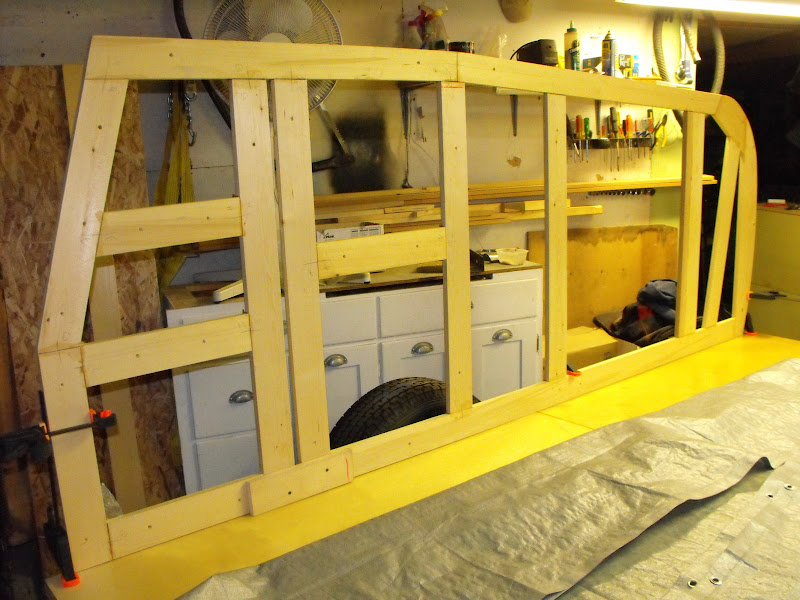

In addition to 'tweaking' the profile from the 'plan', I also decided to put the wheels outside the walls completely, this was more a matter of not wanting to deal with all the extra cutting and geometry involved in keeping the wheels inside the walls.
Burke

 I'll have a go at it in SU and see how it pans out.
I'll have a go at it in SU and see how it pans out.








