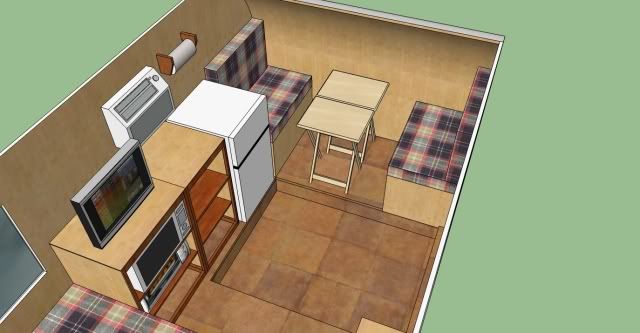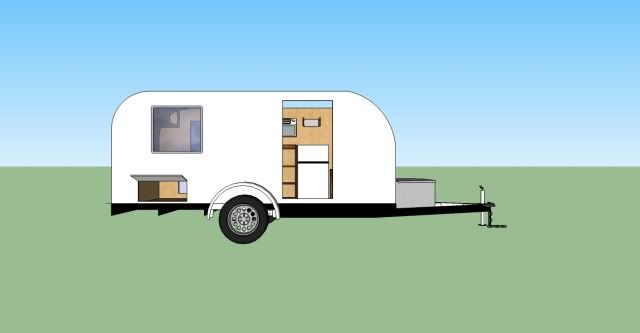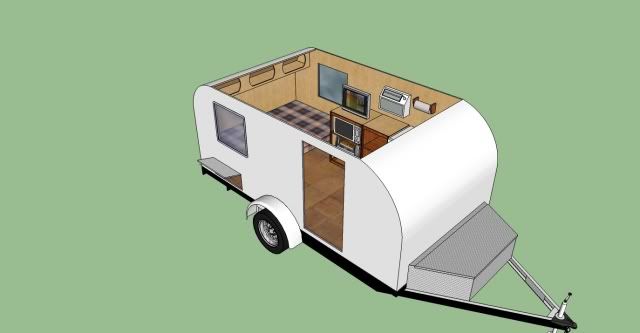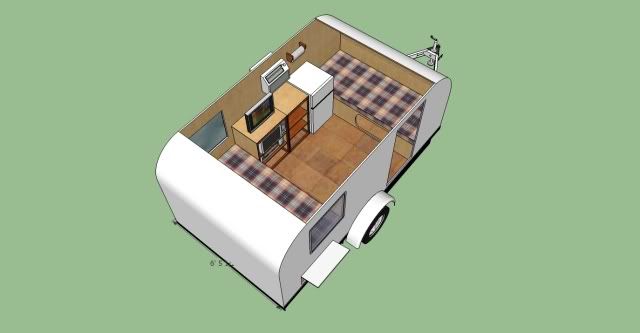Page 1 of 2
Starleen2's build number 6?

Posted:
Sat Jun 09, 2012 9:00 amby starleen2
Starleen2's build number 6?

Posted:
Sat Jun 09, 2012 9:35 amby aggie79
Scott,
I like your design! When's the build going to start? Let's see, if it is June now and with the pace that you build at I think you'll be finished by LCG.
Take care,
Tom
Re: Starleen2's build number 6?

Posted:
Sat Jun 09, 2012 9:38 amby StandUpGuy
How tall is your garage door? I realize you are thinking drop floor. Is that part of your 6' of cabin?
Re: Starleen2's build number 6?

Posted:
Sat Jun 09, 2012 9:57 amby starleen2
StandUpGuy wrote:How tall is your garage door? I realize you are thinking drop floor. Is that part of your 6' of cabin?
The 6' is the width of the camper. The unknown part of the build is the height of the finished trailer frame. The interior of the cabin needs to finish out at 5' 2". I have learned that I do not need a full 6 feet for a standy - I can get by with the 5' 2" because the Mrs is 5 feet tall and it will be a standy for her! Once I get the frame - I can then determine what will be needed. The green lantern has 12"wheels and a 5' 2" interior and fit well inside the garage, but with the height of 15" tires, I'm having the option of a dropped floor built into the frame.
Re: Starleen2's build number 6?

Posted:
Sat Jun 09, 2012 10:06 amby StandUpGuy
OK that makes sense. Mine finished out at that max height as well to just squeeze into the garage.
Nice roomy trailer.
Re: Starleen2's build number 6?

Posted:
Sat Jun 09, 2012 10:21 amby mikeschn
Are you going to make the front bed a combo bed/table? That would be awesome!
Mike...
Re: Starleen2's build number 6?

Posted:
Sat Jun 09, 2012 11:08 amby 2bits
If you are doing a custom frame, that means you can choose your axle and for more height you could get a torsion axle with with a higher start angle so the trailer will sit lower. This will make it easier to step into as well and give it a streamlined look. It would all depend on how low you wanted to tolerate as this can create drag-the-ground problems, but you can install casters at the rear to compensate too..
I am looking forward to seeing the progress!

Re: Starleen2's build number 6?

Posted:
Sat Jun 09, 2012 3:58 pmby starleen2
mikeschn wrote:Are you going to make the front bed a combo bed/table? That would be awesome!
Mike...
You mean like this:

I tried to make the table the size of the middle piece but getting in and out on the refrigerator side would be a bit tricky.

However, i do carry the two TV trays with us - so I'll use them instead = solves the problem

Re: Starleen2's build number 6?

Posted:
Sat Jun 09, 2012 4:21 pmby myoung
Very nice. I'm guessing it will weigh 1,400 pounds or a bit less.
Re: Starleen2's build number 6?

Posted:
Sat Jun 09, 2012 5:09 pmby mikeschn
starleen2 wrote:mikeschn wrote:Are you going to make the front bed a combo bed/table? That would be awesome!
Mike...
You mean like this:

I tried to make the table the size of the middle piece but getting in and out on the refrigerator side would be a bit tricky.

However, i do carry the two TV trays with us - so I'll use them instead = solves the problem

Yea, something like that.
The table shape is going to be a problem, with the fridge right there. The TV trays are a good compromise. Another option is to wack a large chamfer off the table where the fridge is.
Looking good though!
Mike...
Re: Starleen2's build number 6?

Posted:
Sat Jun 09, 2012 5:34 pmby High Desert
Well I see I have another build thread to watch now. I'm looking forward to seeing another one of your trailers come to life Scott

Re: Starleen2's build number 6?

Posted:
Sun Jun 10, 2012 8:02 amby RAYVILLIAN
Looks great Scott. Ya gona have it done by LCG? Dumb question it's only June.
Gary
Re: Starleen2's build number 6?

Posted:
Sun Jun 10, 2012 3:04 pmby Shadow Catcher
S what are you going to call this one?
Does not look radically different from the Green Lantern except the rounded rear.
Re: Starleen2's build number 6?

Posted:
Sun Jun 10, 2012 3:19 pmby starleen2
Shadow Catcher wrote:S what are you going to call this one?
Does not look radically different from the Green Lantern except the rounded rear.
there are a few differences - while the layout may look similar (works for us) it is 12 feet long vs the 10.5 feet (and A bit wider) from the Green Lantern. Also note that the wheels are outside of the camper - not underneath which is a departure from the previous builds. The curve on the front is flat to allow for a tongue box. I must say that it has all the elements of the previous builds in it but with a few additions to be announced later. At this point it is nameless

Re: Starleen2's build number 6?

Posted:
Sun Jun 10, 2012 3:56 pmby Shadow Catcher
I understand, the changes in Compass Rose are not great outwardly mostly a refinement and from lessons learned. Names in my seldom humble opinion are important. I am always careful to pronounces some ones name correctly as it is theirs. So this one may earn one in the process of building.
Hope you all can make it up North this year.








 However, i do carry the two TV trays with us - so I'll use them instead = solves the problem
However, i do carry the two TV trays with us - so I'll use them instead = solves the problem 

