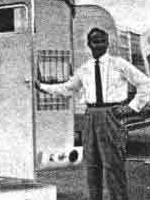Step 7: Dryfit the cabinet assembly
The main purpose of dryfitting the cabinet assembly is to ensure that you have adequate clearance for the hatch, and to locate your holes for assembly to the walls.
Locate your cabinet as per the lines that you drew in step 4. Check to see that you have at least 1 5/8” clearance between the back edge of the wall and the counter edge. If you do, then trace the profile of the cabinet on both walls.
Remove the cabinet assembly, and drill 1/8” pilot hole every place you will have a screw. You will drill the pilot holes from the inside out, centered in between the two lines you drew for each piece of plywood. From the outside, drill and countersink all the holes.
Put your cabinet assembly back into position. Then drill two pilot holes and put two screws in on each side. Does everything fit? Is everything square? Are you happy with everything? Now is the time to make any adjustments.
Finally drill all your pilot holes into the cabinet assembly to get ready for the next step.
Step 7: Dryfit the cabinet assembly
2 posts
• Page 1 of 1
Step 7: Dryfit the cabinet assembly
The quality is remembered long after the price is forgotten, so build your teardrop with the best materials...
-

mikeschn - Site Admin
- Posts: 19202
- Images: 479
- Joined: Tue Apr 13, 2004 11:01 am
- Location: MI