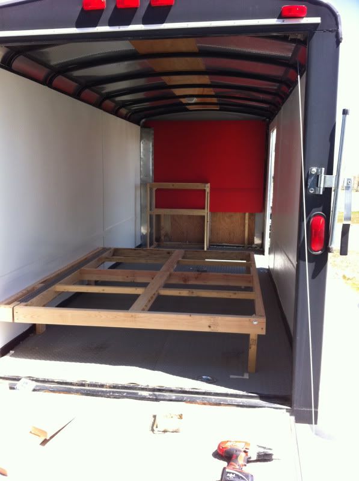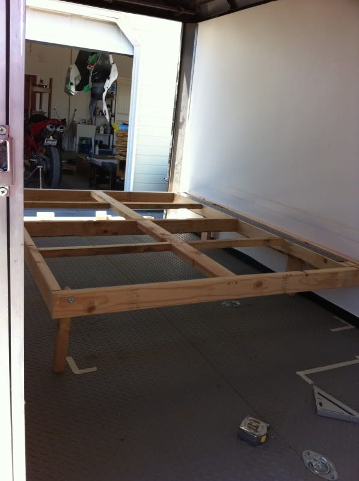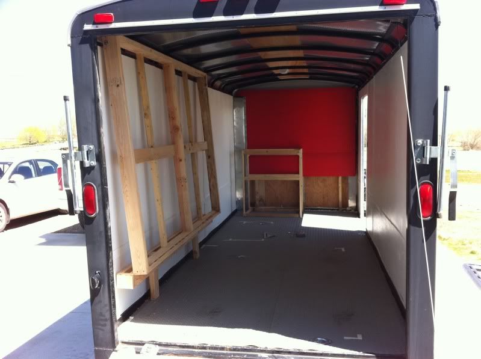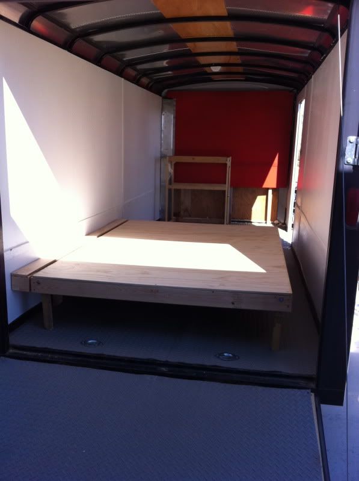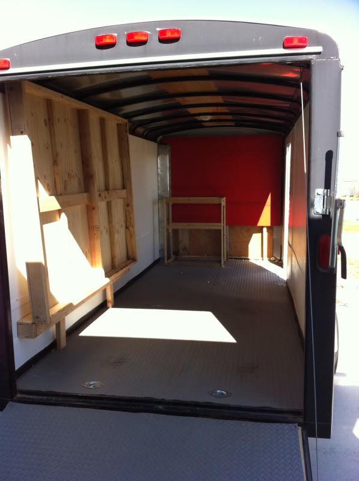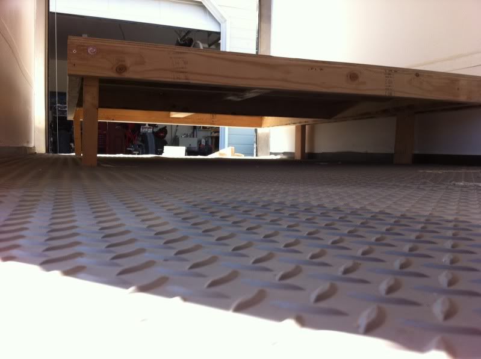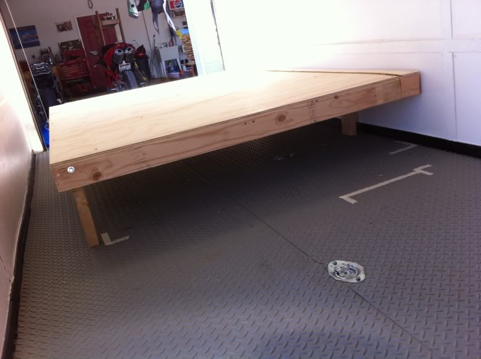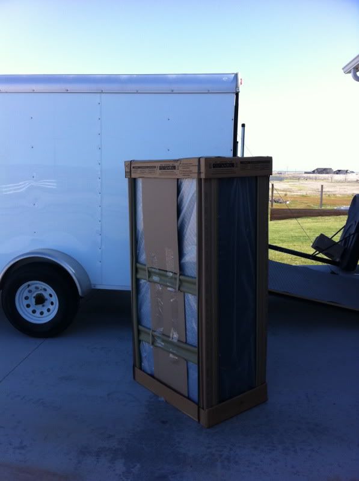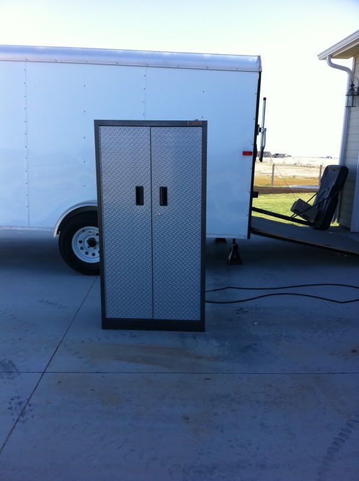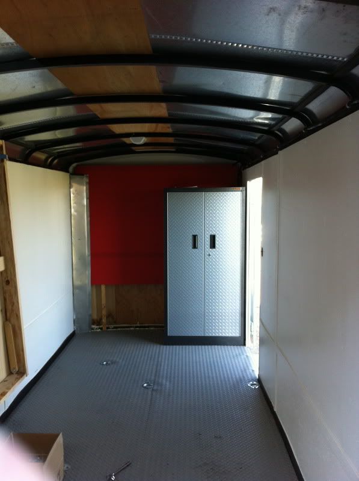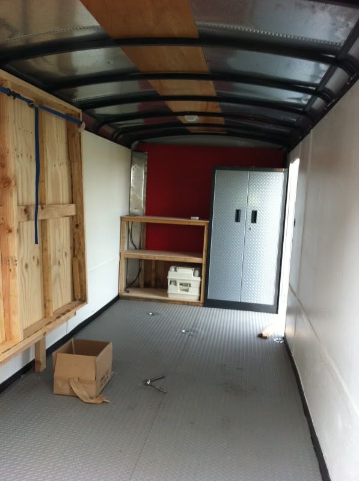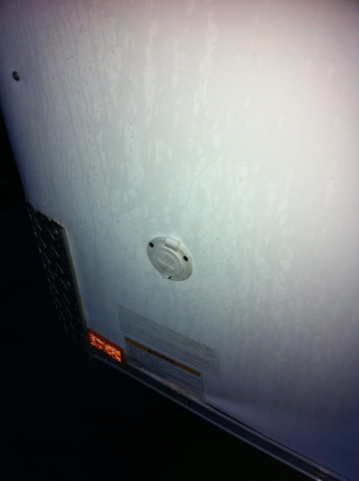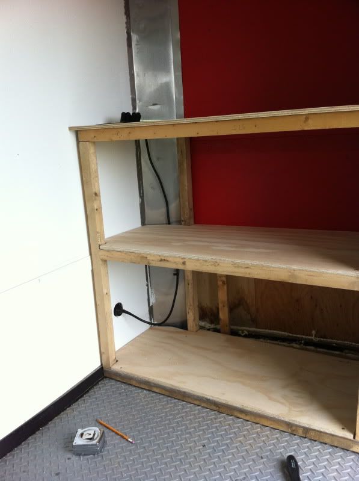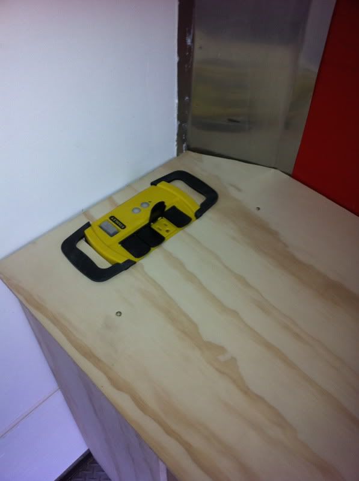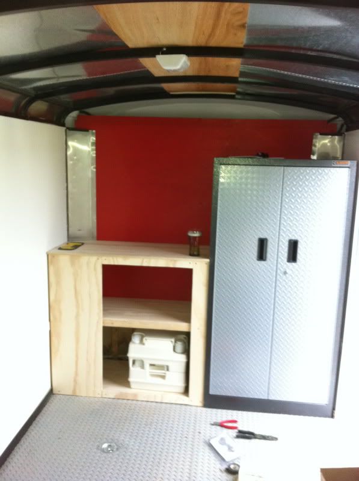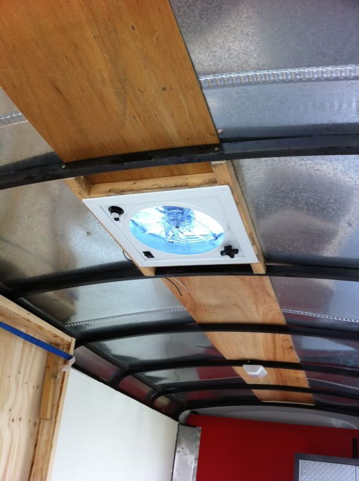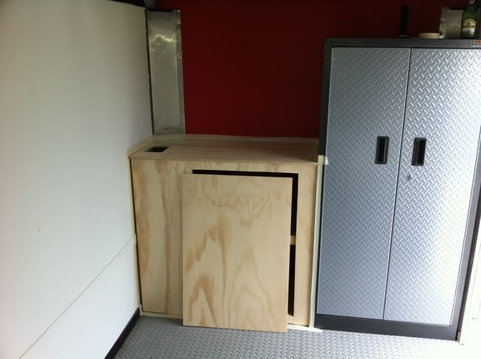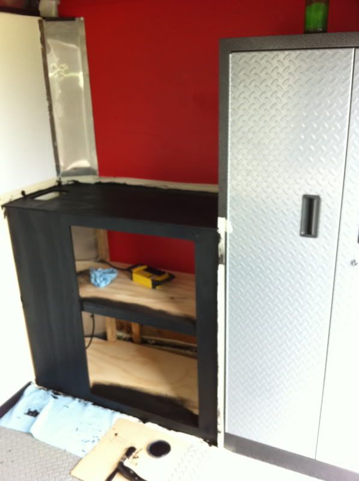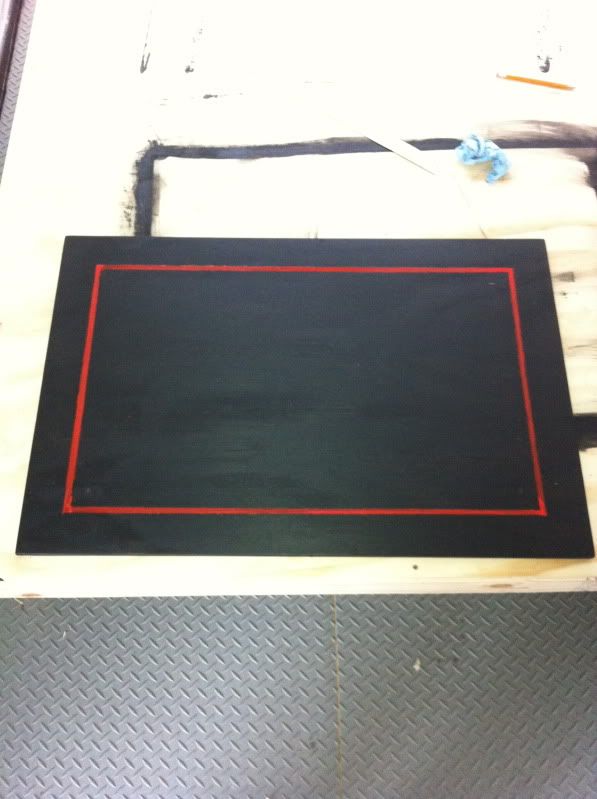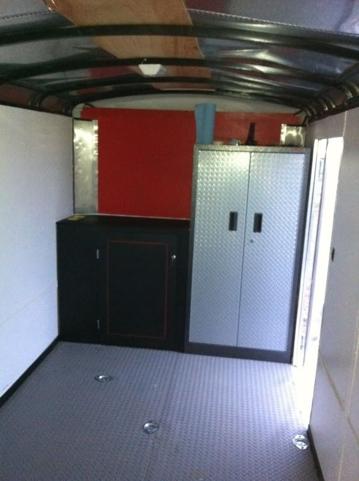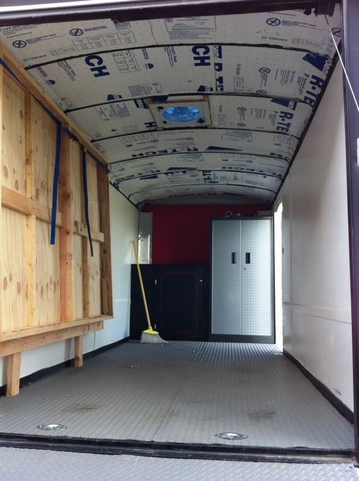First step accomplished today; Installed an RV style side door latch. Thanks to Kickintail for the idea and the support through IM.
$30 for a latch on Flea-Bay was a way better option than $300 for a new door.

[img]<a href="http://s122.photobucket.com/albums/o275/battman_b/?action=view&current=IMG_0666.jpg" target="_blank"><img src="http://i122.photobucket.com/albums/o275/battman_b/IMG_0666.jpg" border="0" alt="Photobucket"></a>
[/img]
[img]<a href="http://s122.photobucket.com/albums/o275/battman_b/?action=view&current=IMG_0668.jpg" target="_blank"><img src="http://i122.photobucket.com/albums/o275/battman_b/IMG_0668.jpg" border="0" alt="Photobucket"></a>
[/img]
And here is the interior as it sits now. Just finished insulating and painting the walls.
[img]<a href="http://s122.photobucket.com/albums/o275/battman_b/?action=view&current=IMG_0669.jpg" target="_blank"><img src="http://i122.photobucket.com/albums/o275/battman_b/IMG_0669.jpg" border="0" alt="Photobucket"></a>
[/img]
Next weekends project, the wall mounted/fold up queen size bed and simple electrical system to keep me powered at the race track. Stay tuned for more updates and pics. This is gona be FUN!!!

