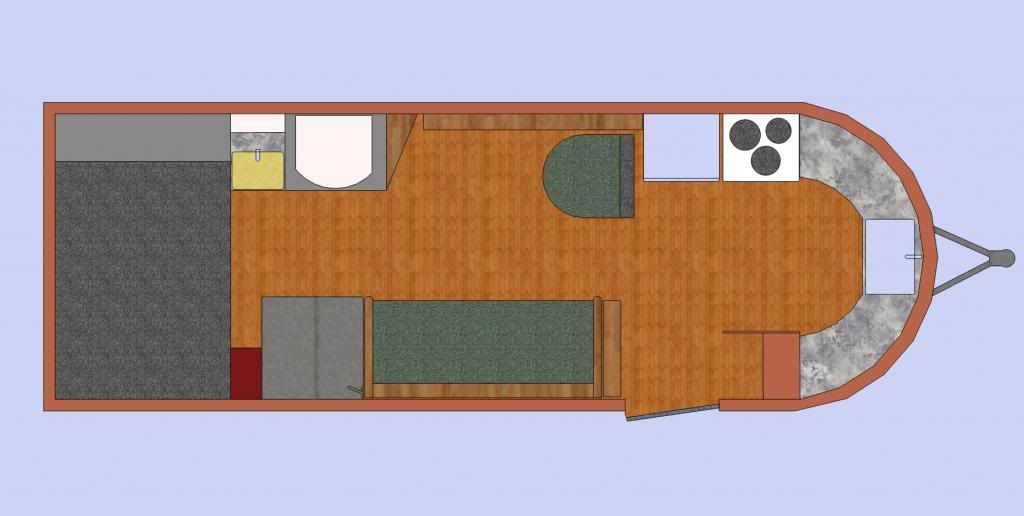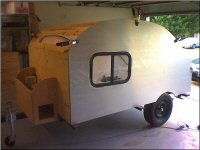 by Bogo » Thu Jul 18, 2013 12:09 am
by Bogo » Thu Jul 18, 2013 12:09 am
I like the kitchen up front. The sitting area an bathroom seam a bit skewed, but skewed may better allow two to inhabit the limited space.
With a crosswise bed there will be the climb over issue. Consider having the bed go fore/aft, and small isles on each side. On both sides at the head end of the bed have closets. Also make the bed a Murphy bed that folds up against the rear wall. Then the floor space can be used for a second living space. Alternately put a tub under the bed. With a Murphy bed you could skip the isles on each side and line the side walls with cabinets and closets where there aren't windows.
Double door bathroom with doors to the rear bedroom, and front. Sink on one side, toilet on the other, and shower in the middle. That will allow more space to move about in, but it should also allow it to be a bit shorter lengthwise. Consider making the whole bathroom floor a grated shower drain, then use a shower curtain hung from the ceiling to keep the spray off the walls, etc.. Actually for the grated shower drain floor, you only need a drain grate at each door, then have the floor slope to them. Yeah, the bathroom doesn't work for two unless they are very comfortable with each other, but then I've never seen a small bathroom that works for two who aren't very comfortable with each other.
As for streamlining for towing. If it isn't going to be moved much, why bother. Don't compromise the interior space for streamlining. If it will get what you want style wise, then go for it. Personally, I'd put a deck over the tongue. Fold it up against the door to protect it against wind blast when towing. With creativity a 16' wide by 8' long deck could be made to fold up against the front or rear. Length is limited by the height you are willing to stick the folded up deck above the tongue. If the tiny house is made a few inches narrower, then a full length deck could be hung off a side, and fold out for use. Use a roll up awning for the deck roof. Railings can be removed and stowed between the frames of the deck for transport.
A loft can provide more storage space as well as sleeping space for guests. If you have one, I'd have lofts in both the front and rear unless this clashes with other style wants like a vaulted ceiling.
Yeah I have to many ideas. Feel free to use or ignore them.





 )
)


