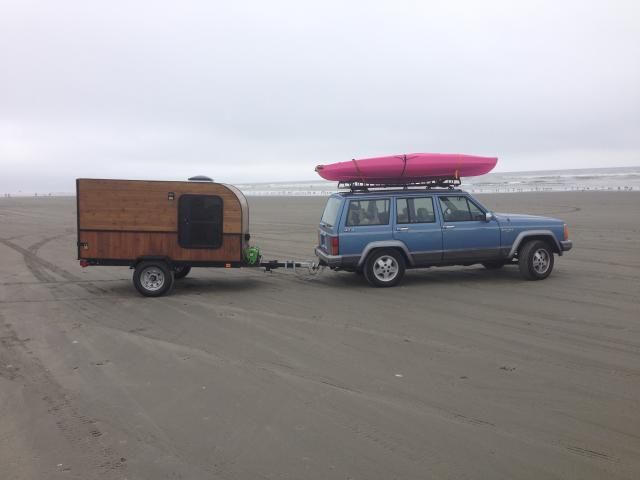Hello bobhenry,
Interesting idea you have here. I don't know that I would go the route you took (house in a pole barn), though while I lived in an apartment for several years in Houston, I had thought about building a "room inside a room," complete with free-standing walls bolted together and ceiling frames slid on top of the free standing walls. That way, I would have a better-insulated room at the front door, and none of it would touch the apartment's original structure except on the carpet, where you would see the depressed areas from the bottom wall framing and perhaps spaced out subfloor spacers. The idea was that the "RIR" had to be designed so that any piece could be taken down/unbolted and moved aside so that maintenance could get to whatever wall/ceiling/fixture needed servicing. It was a great idea, but I never got around to it, herding emergency bills like I was herding cats. Always something, you know.
Interesting that you have a chess set that you picked up and restored. The chess set that you see here is a replica 1950 Dubrovnik chess set, which is interesting because the bishop pieces have opposing color finial balls on the top. I love the bright crimson red of the dark side (the red in the photo is too dark,) The board is made of maple for the white squares and African Palisander wood for the other squares and framing. I use this for playing outside in a coffee house or some place because it's too big to play in my 7.5X18 travel trailer that I live in. I also have this one that I use for playing inside my house, as it's magnetic, and I can move it aside when I have to get up - I eat, sleep, read, and do computer stuff on my 6'X20" bed -
http://www.houseofchess.com/travel-ches ... pawns.html I'm not a good chess player, so I tend to play a variety of "solitaire" chess games with myself.
But now, you have me thinking... I have thought about building a house with a portable building like a Derksen cabin and finishing the inside out. Your thread reminded me that I can probably do the "House-in-a-house" in one of these if I buy one that is bigger than I need it to be, and then frame out an additional wall frame to double the thickness of the external wall and ceiling rafters so that I can install more insulation, and I wouldn't be concerned about losing the additional space, as the wall-to-wall dimensions would be what I need them to be anyway. I would have to wonder if I want to fill in the insulation space of the original walls, lay plywood over the wall, and then frame out an additional wall right up against the plywood wall, insulate it, and then put in the insulation before walling off with the intended wall paneling that I want. It would be HELL to have to take apart this kind of wall if I had to go in for wiring or plumbing repairs, UNLESS I run the wiring/plumbing inside the interior wall instead of the outer wall. Or just put the additional wall framing right up against the original framing and clip them together before running wiring and plumbing and insulation. I might even do the same thing for the flooring except for the front door area so the door can open and clear the raised flooring. It gets awful hot down here, and I’m not one for cold weather, either...
But I have time as I look around for a new job and continue to decide whether I want to 1) strip my little travel trailer down to the steel frame and aluminum body frame to turn into a lightweight tiny house, 2) turn a Derksen cabin into a tiny house, or 3) buy a used cargo trailer of the size I want with the features I need and convert that into another travel trailer and sell this one after I have stayed in the new one for a while to troubleshoot anything. No matter which way I go, it’s going to take money upfront, so I have potentially many months before I can do anything.
Stephanie




