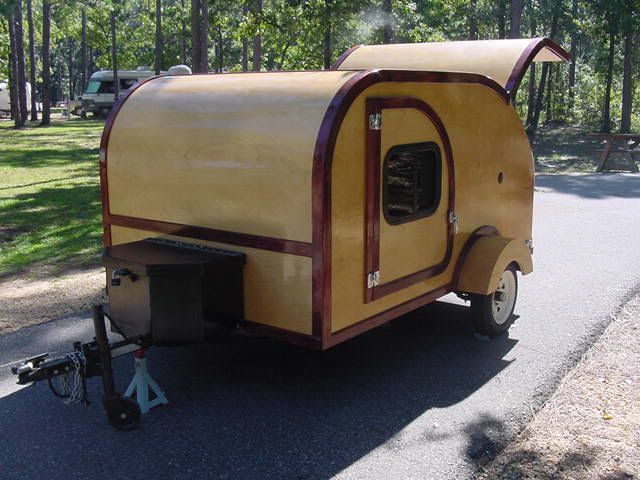bobhenry wrote:Yep it was a great relief to have the caboose's roof on and the unit dry as a bone before winter weather hit.
You will be amazed how warm it is inside even without heat while you are working.
The steps you have taken in the insulation department will assure easy heating and cooling for years to come.
Where are you located ?
yea it should be plenty warm inside. r27.5 in floors, 17.5 walls and roof.
we are building just outside of Delphi.




