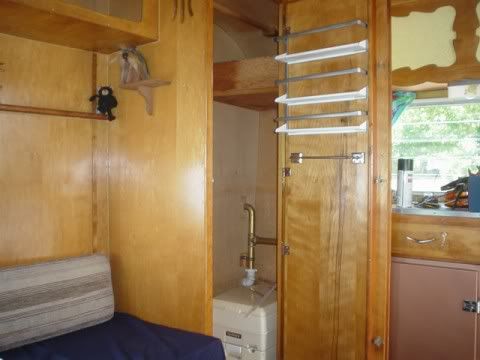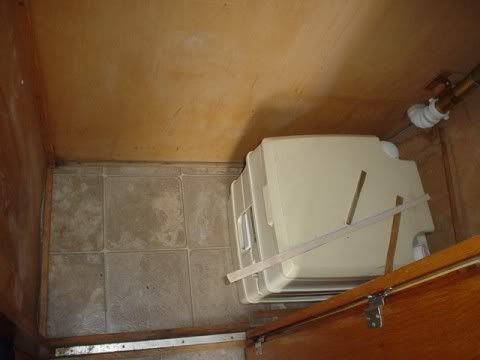Someone asked if it would be possible to fit a portapotti AND a shower in the small closet of our Shasta. (our model is known for having this closet area that most use as a bathroom area)
I think probably not.... please read on:
I went out and measured the closet inside our 63 Compact.
The footprint in mine is about 38"L x 20 1/2"W
Our portapotti has a footprint of about 16"x13 1/2".
It would perhaps be possible to cram a shower in there... but I think
you'd really have to work at it. Most definitely the portapotti
would have to be moved out while taking a shower?
I've heard and seen people come up with some ingenious ways of
getting things done... but it would sure be a tight fit!
You would of course also have to devise a plan to make the area
waterproof to prevent water damage and also devise a way to allow the
water to drain from the trailer.
If anyone comes up with a plan, I'd love to hear it!
Anyway to make it fit? Any ideas on the easiest way to waterproof and drain a non-existent shower? I thought if it could be done, it might come in handy for future tiny trailers that are trying to fit something like this in.
Bev
P.S. Oh, and the water... would probably have to be one of those bags hanging up high in the closet, and obviously the top cupboard in the back would have to come out....


If nothing else comes of this thread... perhaps just knowing the size of this closet will help someone building a tiny trailer that wants to fit a portapotti in. The entire cabin area is 6'7" wide x 10' long.












 :
: