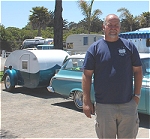Thinking about it a while, I came up with an idea.
Please check it out, and tell me what you think.
The idea and pictures are on my website.
http://users.adelphia.net/~marckm/teardrop.html
I came up with an idea to solve my teardrop problem.
15 posts
• Page 1 of 1
I came up with an idea to solve my teardrop problem.
You want to build WHAT?????
40 isn't middle aged....
IT'S YOUTH PART II
40 isn't middle aged....
IT'S YOUTH PART II
-

Marck - 500 Club
- Posts: 527
- Images: 64
- Joined: Sun Aug 29, 2004 8:13 pm
- Location: Harding Pa
Cool design. You'd certainly win the award for getting the most people in a teardrop at once. Only problem I could see is if one of the kids needs to go to the bathroom in the middle of the night.
Nick.
Nick.
-

Nick Taylor - The 300 Club
- Posts: 432
- Joined: Tue Jun 08, 2004 8:18 pm
- Location: San Diego, CA







