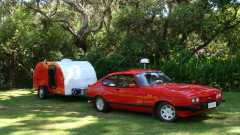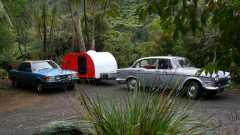I offered some advice to lfhoward about the Fredrick's roof method over on
his M116A3 Build. Dales133 asked me about my reply (over on my build thread) wondering how one might go about setting up a router to form the step in the top of the wall and I thought it might be better to include that discussion here.
First a disclaimer: I haven't actually read Steve Fredrick's manual, but I have seen build threads of several people who have used the method and I get the intent of the process... building inside out... so this is just my thoughts on one or a few ways to accomplish the basic idea, not a be all end all representation of his method.
I guess it all starts with what you have and where you want to begin. If you have made a template of your outside overall wall profile or your 'sanded to the line' outside skin, you could step that off onto your inner wall skin using a marking gauge or pencil compass, allowing for the thickness of the ceiling panel and height of the spars. Then you could jigsaw close to the line and sand to the line to get your reduced inner skin profile.
If you want to cut the wall frame to match this inner skin, just leaving the outer skin higher, and you haven't laminated the frame to the outer skin yet, you could clamp or glue the inner skin and frame and use a top bearing bit following the inner skin as a template.
Now because a top bearing bit can only cut to the specific depth or the full length of the cutter +/- what the bearing height is able to follow, you might not be able to use this type of cutter if you only want to cut part way thru the frame. In that case you could use the router following a guide or template; or if your profile is simple, a straight edge for the straight stuff and a trammel for the curves.
Another option for a partial cut, though a little more tedious, would be to follow the inside skin with a guide collar, then shave the resulting step with a chisel. (Not my first choice.)
There may also be a variation where the ceiling rests on a smaller step and the spars tuck into deeper pockets routed into the frame, reducing or eliminating the need for filler pieces along the profile.

Listen to me babble. Let's go look for a good example from someone who has done it...
Here's another thread on the topic...
http://www.tnttt.com/viewtopic.php?p=1122512#p1122512Looks like Tony makes the frame match the inner skin and lets the outer skin run past.
 they have passed half way in 19 overs
they have passed half way in 19 overs they have passed half way in 19 overs
they have passed half way in 19 overs they have passed half way in 19 overs
they have passed half way in 19 overs Frank
Frank


 Frank
Frank






 ).
).