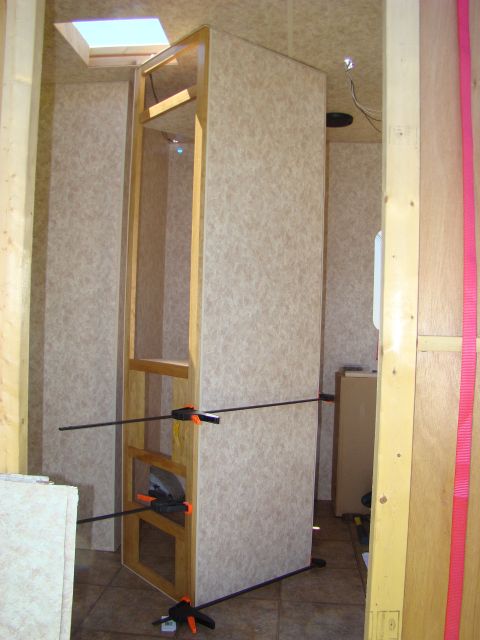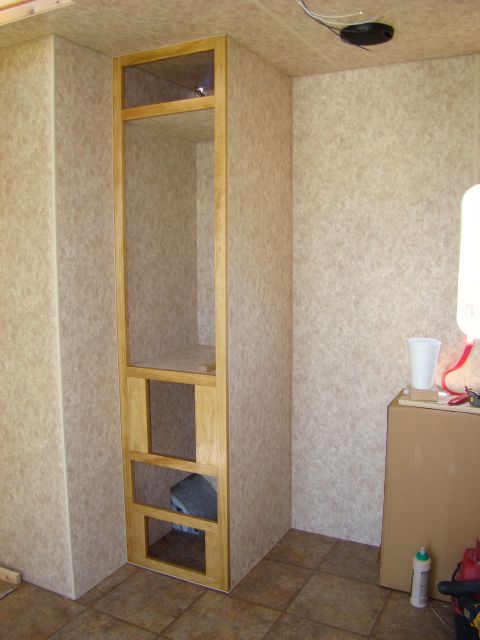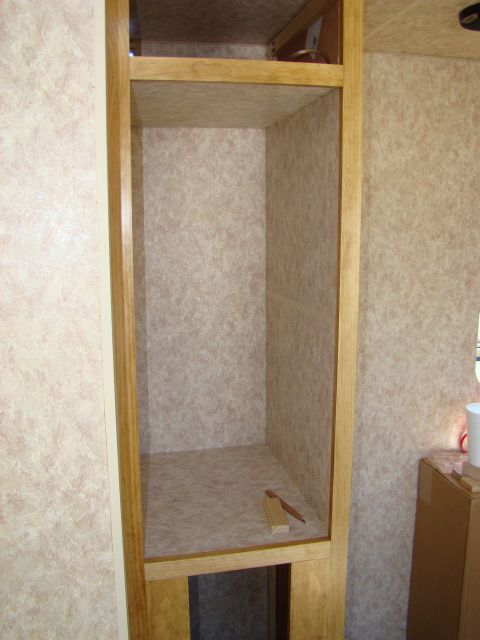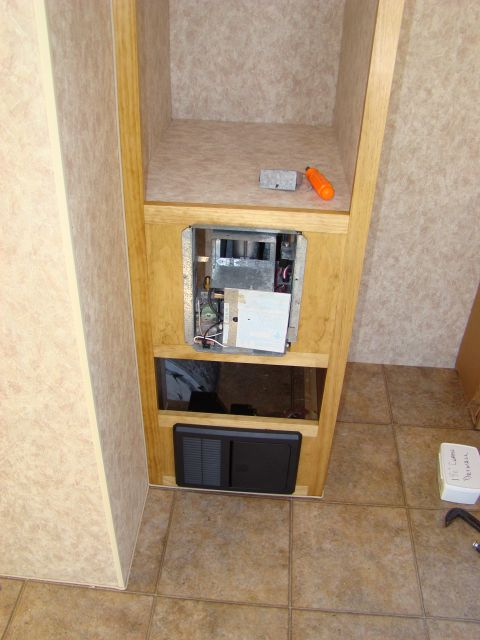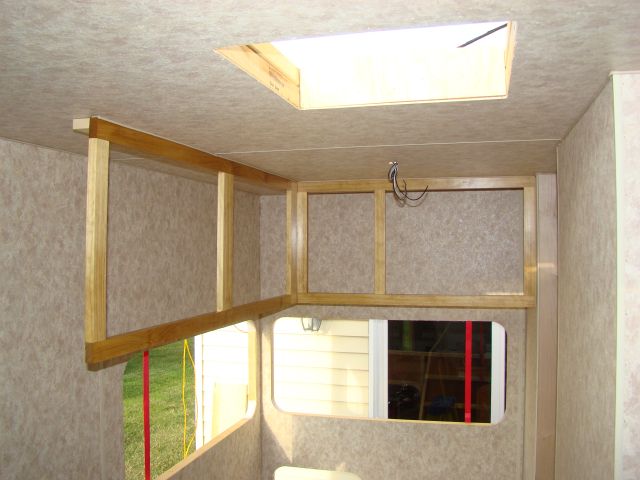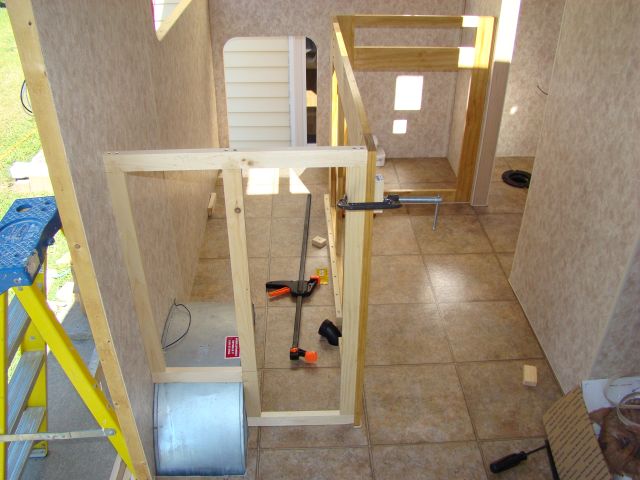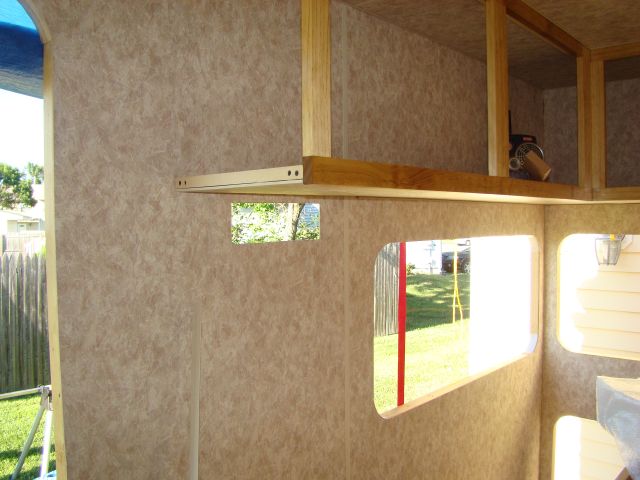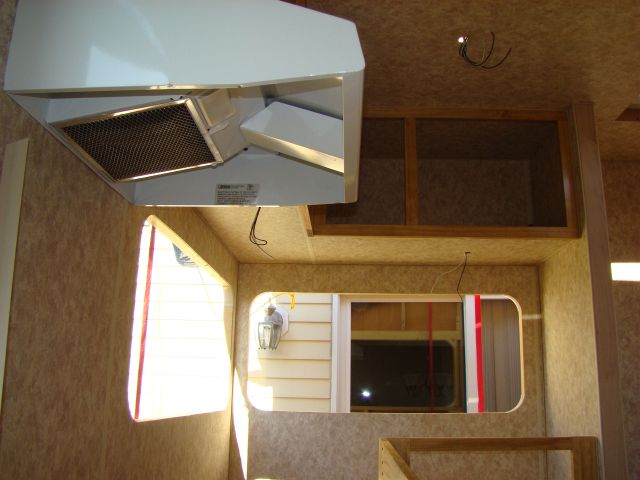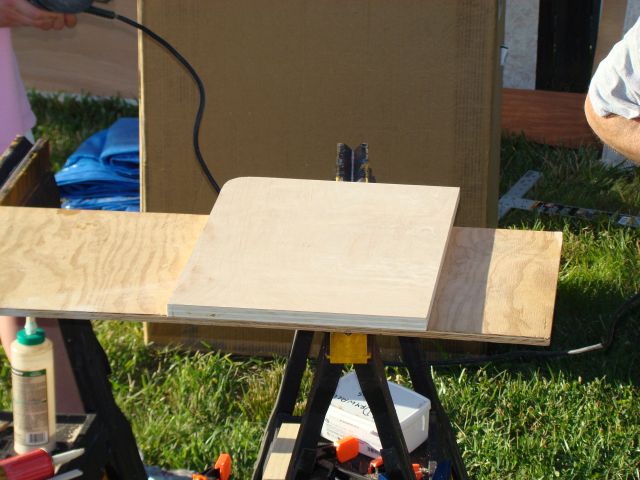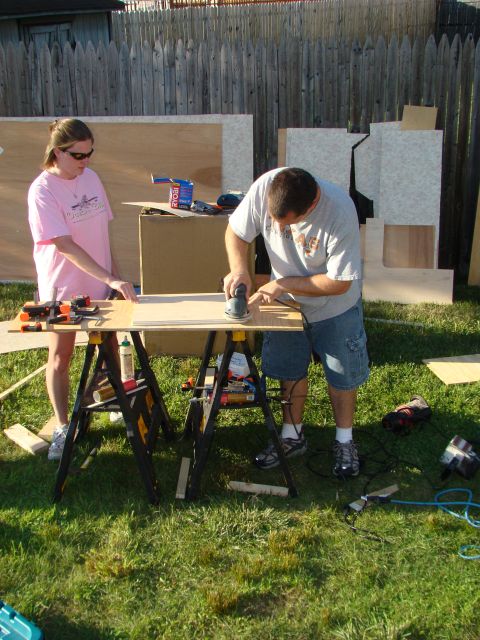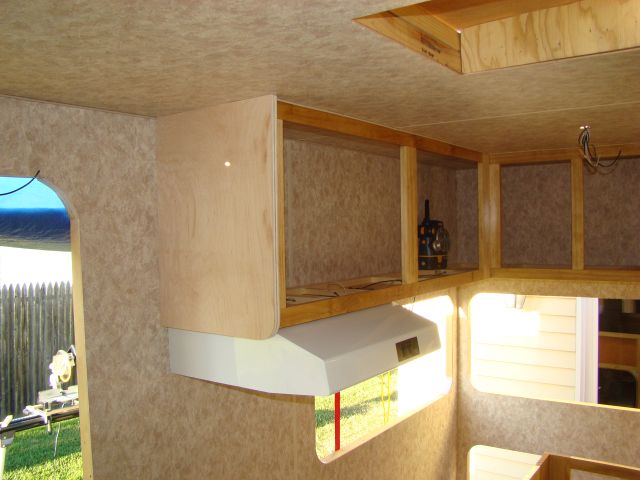Thanks everyone for the feedback, it is *greatly* appreciated!
I have learned a lot from this forum and it's members over the past couple of years. It is wonderful to be able to share the build with people who "get" why we are doing this!

I don't want to leave anybody hanging, so here's my update for this week. On with the pics!
Thursday May 20. We started the day with a run for a piece of vinyl. The remnant my brother picked up was free floating and could not be installed with glue. We were able to exchange it for a full glue type.
After the store run, we broke out the box of 3.2" radius corner blocks. These are a real time saver.
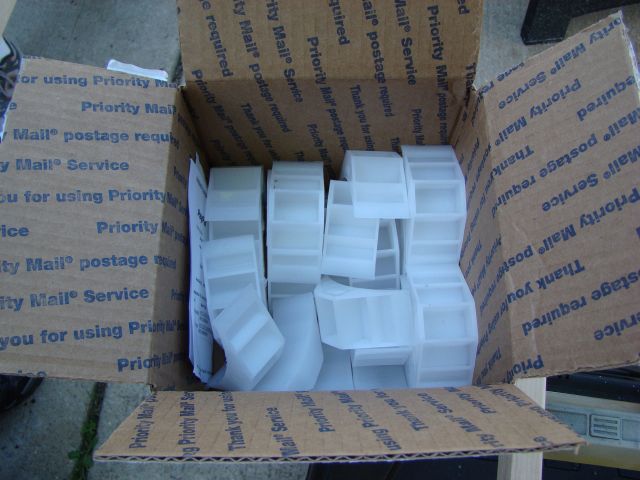
Then we pull out the door side wall and get it up on the sawhorses. The corner blocks are attached with staples to the corners of the openings for the windows and cargo doors:
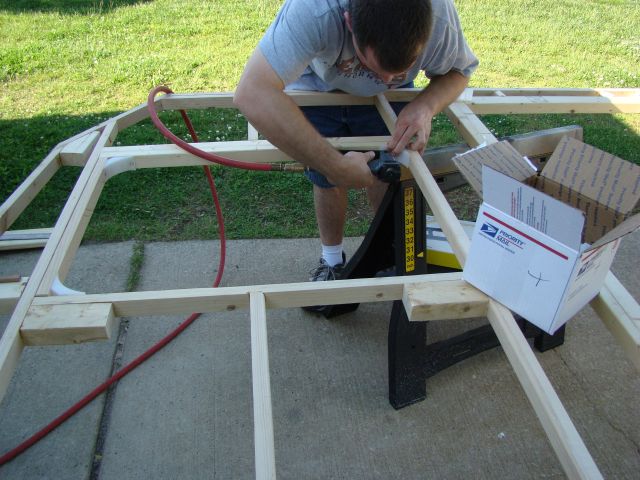
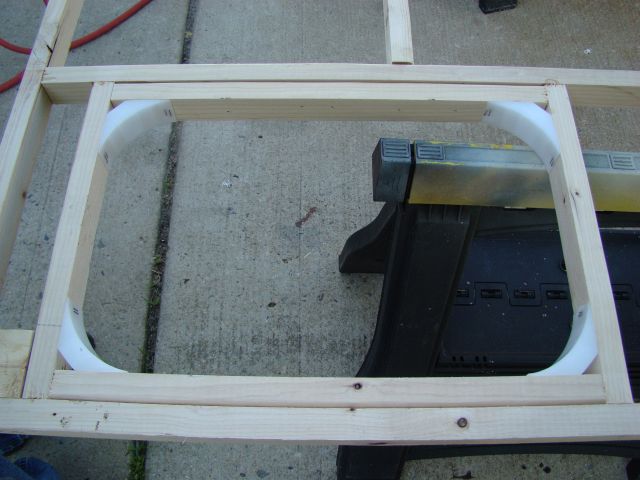
Once the corner blocks are stapled in, we're ready for the interior skins. Here's my brother applying liquid nails to the framing members:
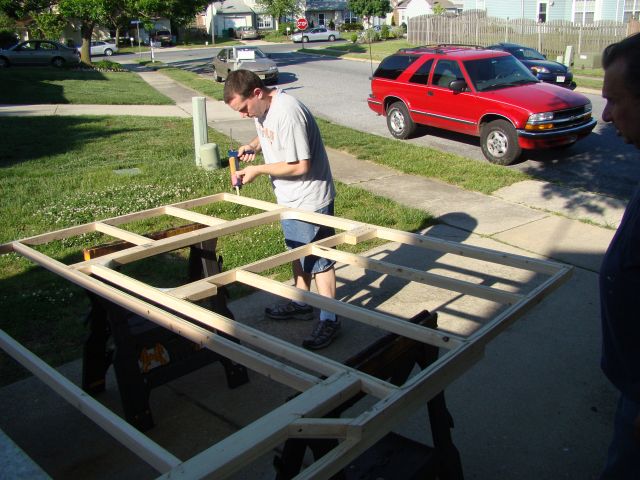
Then the first sheet of paneling is put into place and attached with some brads:
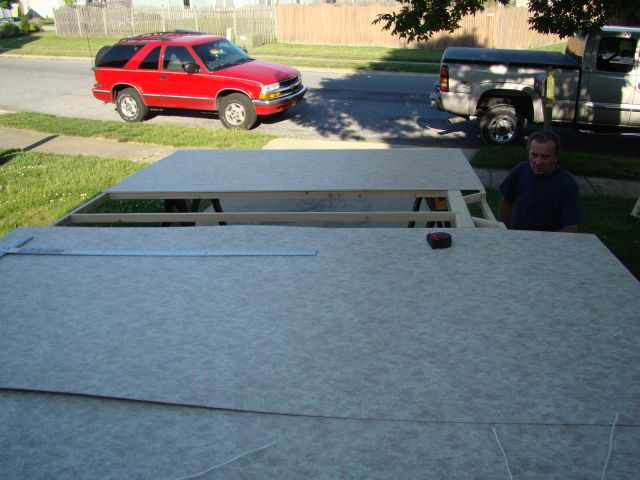
Keep applying sheets and trim with the router and a flush trim bit:
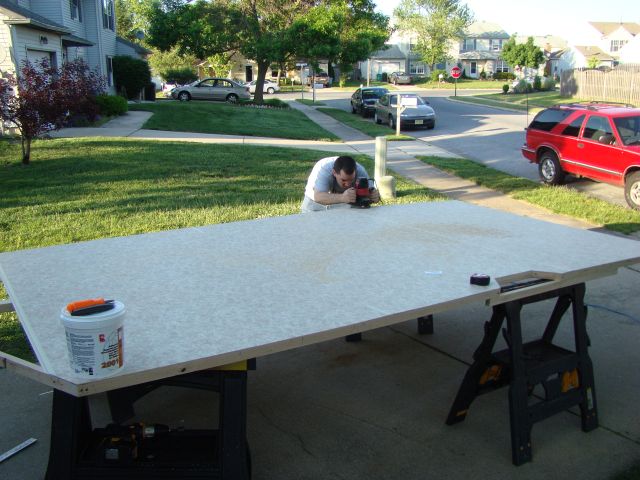
Then trim out the window openings and the cargo door opening, again with the router. Lots of sawdust!
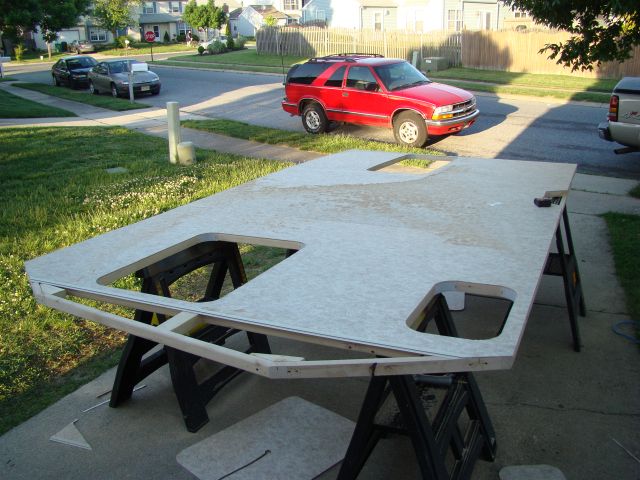
Finally we applied the last section of paneling and trimmed that flush. Then my brother climbed in and trimmed out the door opening:

Here's the completed door side wall. My brother in the doorway gives a sense of scale - he's 5'10.

While we worked on the wall skin, my dad was out back putting down the vinyl flooring:

Obviously it was getting dark so we packed it in for the night.
Friday May 21. My brother got his hours in early for the week, so he had off Friday as well. This allowed us to get a nice, early start.
We trimmed the vinyl down to the size of the floor and cleaned up some of the adhesive squeeze-out:
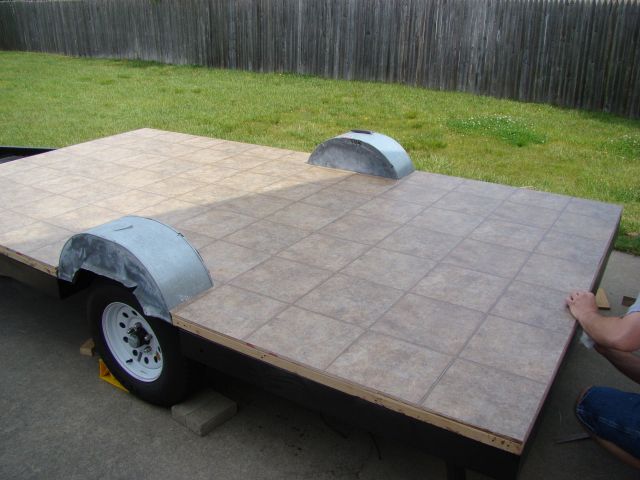
Then clamped some temporary support blocks to the frame. These will hold the weight of the wall while we plumb, attach and brace it:

Carried the door side wall out and placed it on the blocks. Pinned it in place with a couple of screws and attached some 2x4's as support to hold it plumb:

My brother, very proud of the first wall is waving to his new found friends on the internet

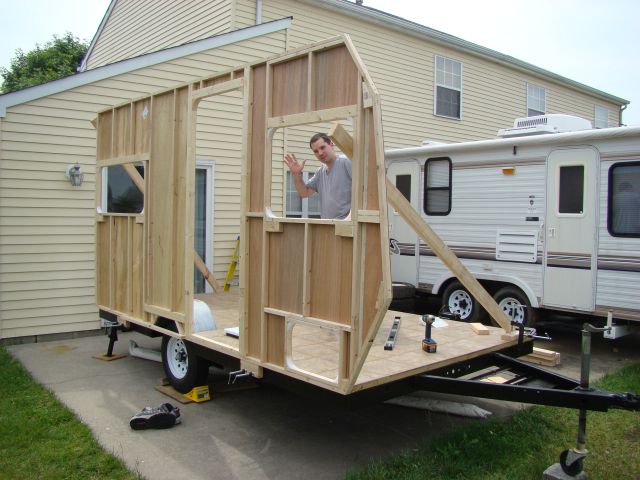
Next we put the road side wall up temporarily and brace it with a couple of 2x4s.
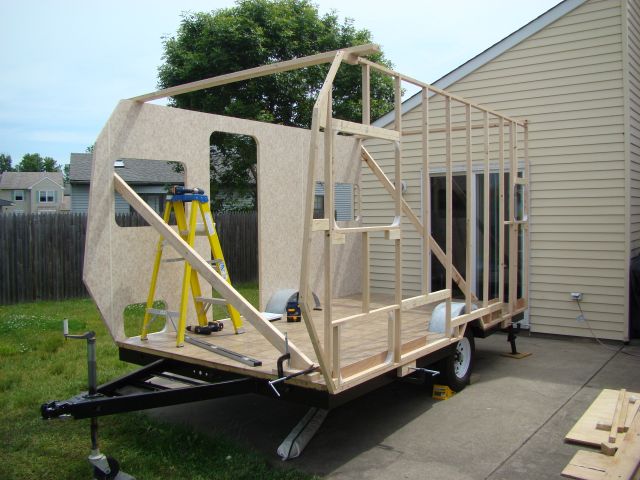
This allows us to double check the bathroom layout and then add some additional support in the walls to accomodate the shower surround. In this picture you can see how the step tub is used to clear the wheel well (I know Steve Cox had asked about this earlier). In the end, the tub will actually sit on a small platform a couple of inches off the main floor to provide clearance for the p-trap. A small skylight bubble over the tub will provide additional headroom (the walls are 6'4" interior height). The green tape line on the floor will be the location of the bath wall:

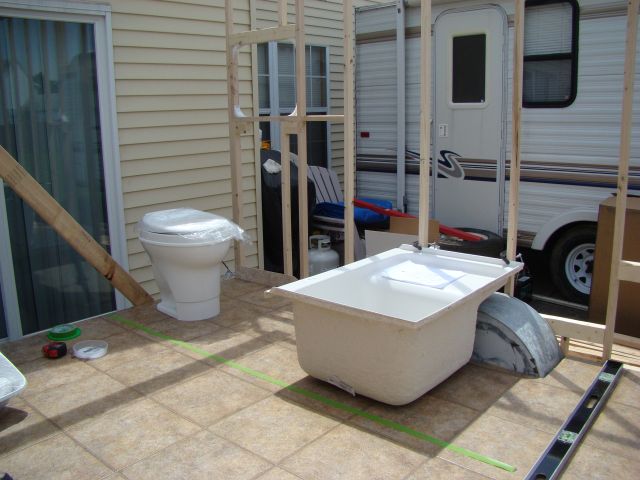
Next we framed up the rear wall:

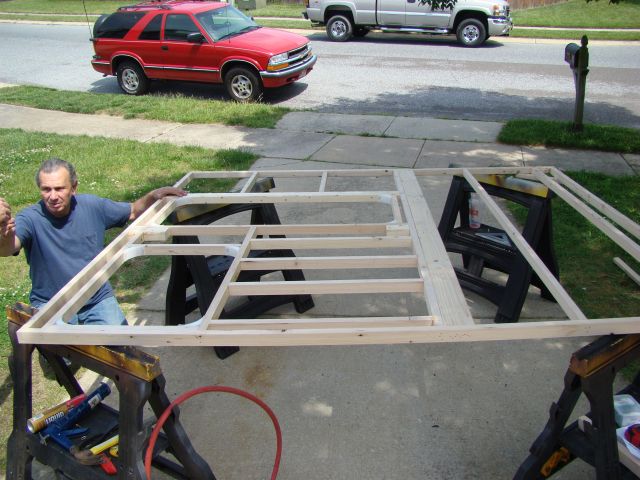
The sideways 2x4 next to the window is a tie-in for the bath wall.
Skin goes on
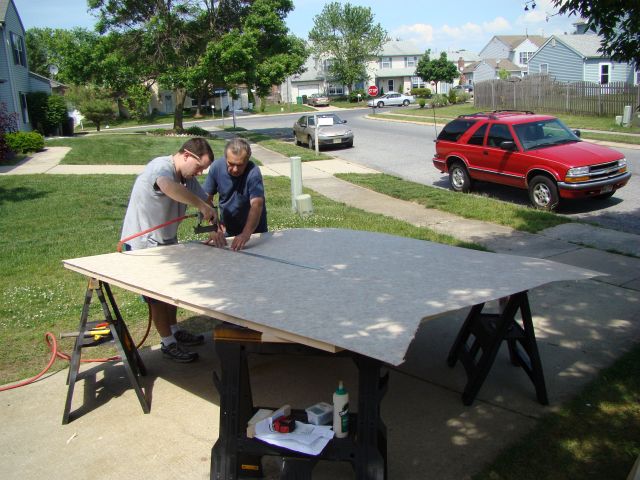
All cut out and ready for installation!
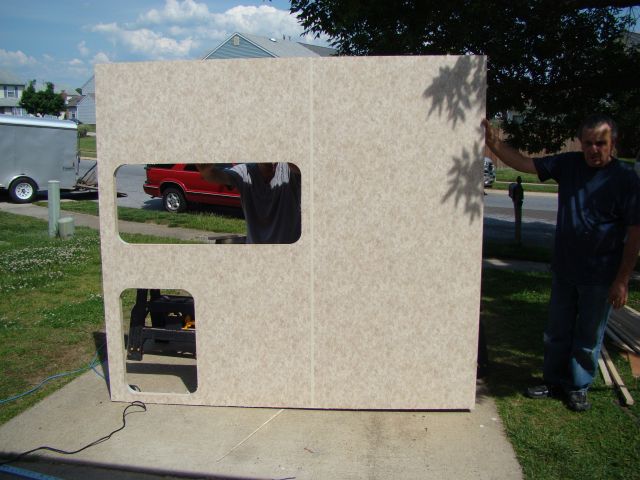
Next up, skinning the road side wall. Same deal as the others:
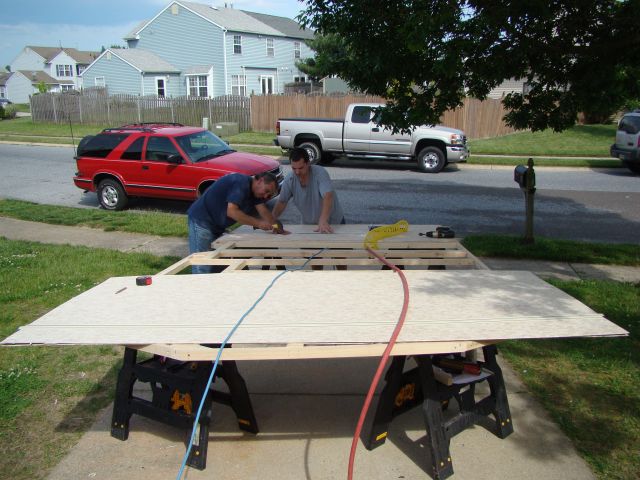
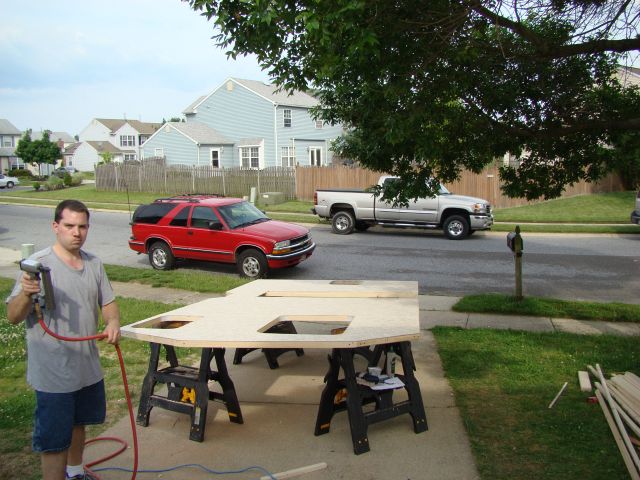
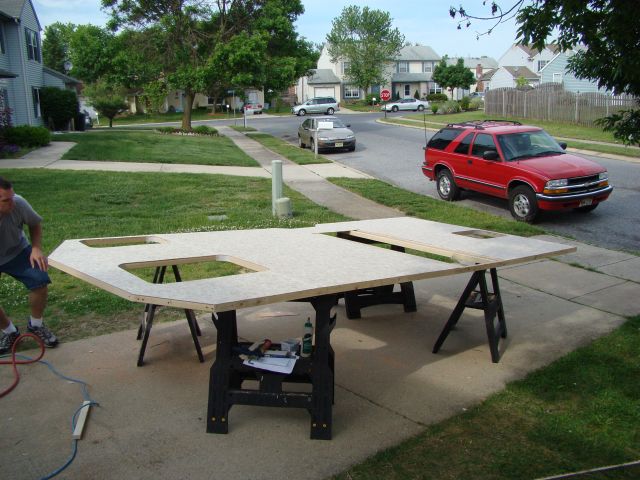
The road side wall was then re-attached, this time permanently with construction adhesive and screws. Once that wall was back up, we attached some temporary supports to hold the weight of the rear wall and get it aligned correctly:

In this picture you can also see the vinyl welt bead trim we used to pretty up the joints. It's very affordable, very flexible and easy to work with, you can wrap this stuff around almost any shape. It also looks nice in my opinion.
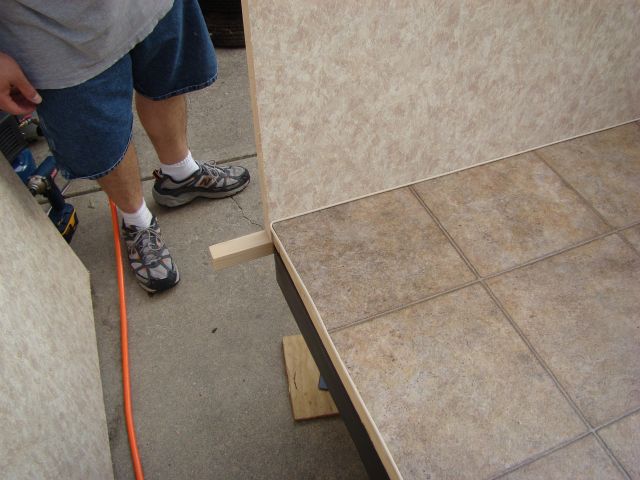
I should have taken a picture of the trim stock but didn't think about it. Stole this one off ebay, this is the exact stuff we bought:
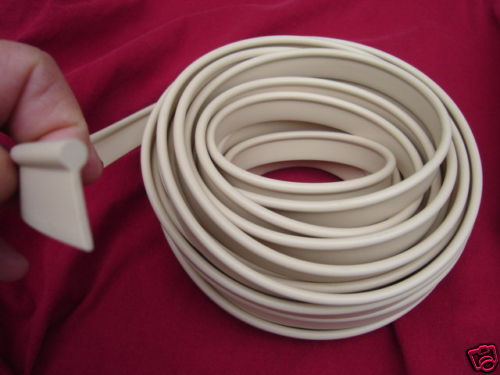
Here's Chris attaching more of that welt trim. Goes on quick and easy with a staple gun:

Once the trim is stapled on, the rear wall gets put up, aligned and held in place with some clamps. Then it's attached with more construction adhesive and screws:
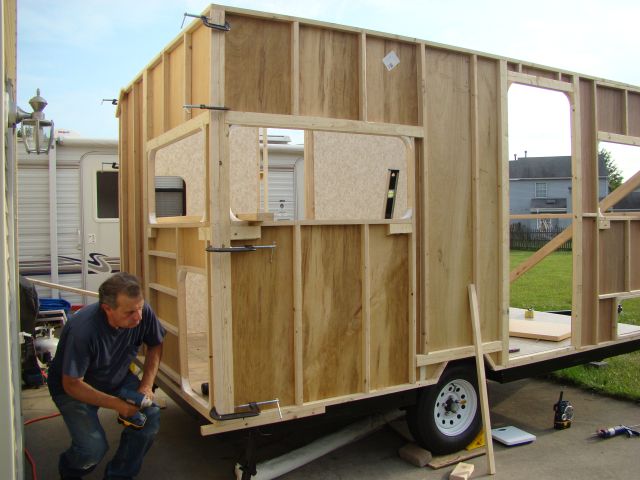
Inside view, from the tongue looking towards the rear:

And that's as far as we got on Friday. A couple more shots:
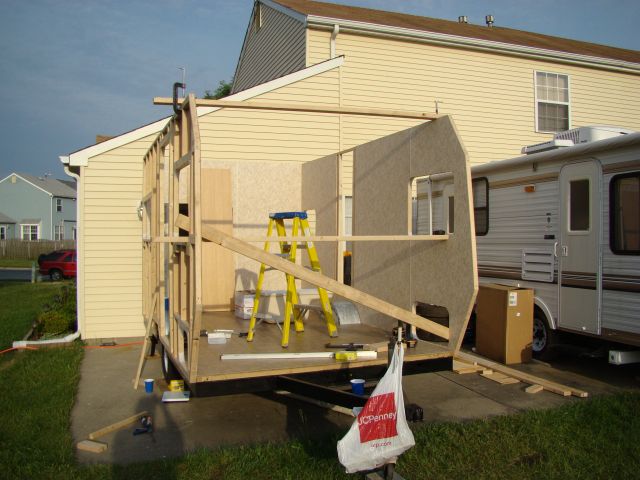

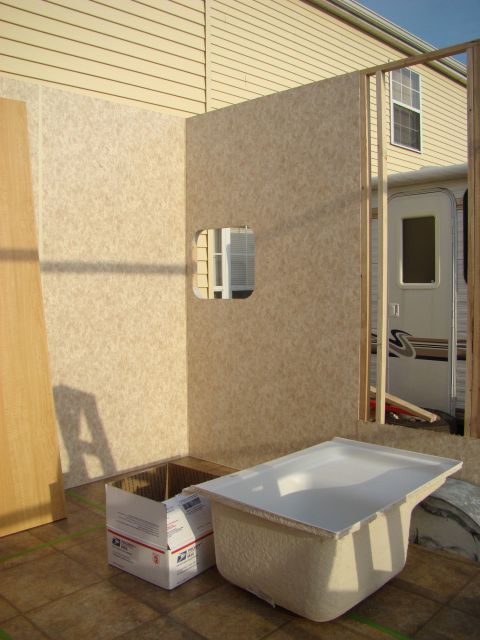
Friday night my brother had to head home so he could go back to work on Saturday. Saturday I headed outside to get the front wall done so things could get covered up being that we were expecting rain the next day.
The front wall is done in 3 sections because of the shape. I started with the center section because it was the largest and would allow me to square up the front half of the side walls. First I frame the wall section, then square it up and hold it square with some diagonal bracing:
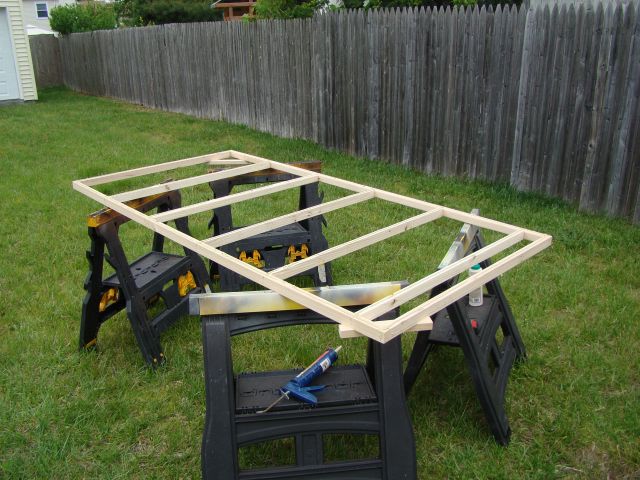
Then I got the skin on and trimmed, attached the bead trim to the side walls and attached the center front wall section:
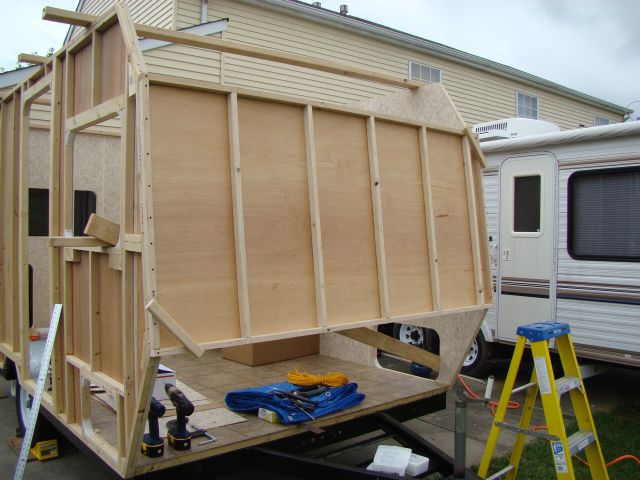
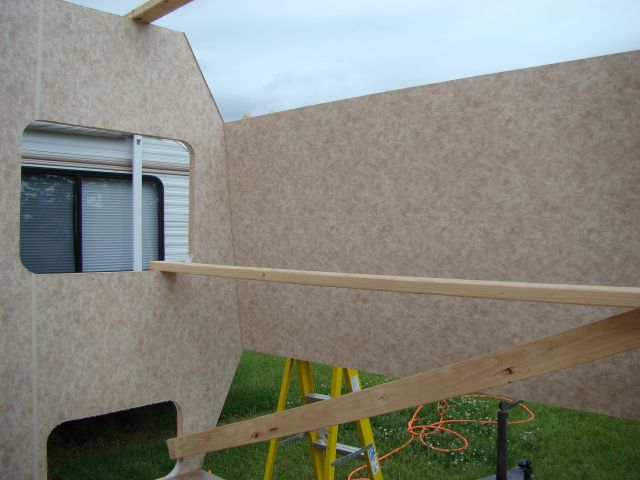
Next I moved on to the top section of the wall. Same process, frame, square, brace:
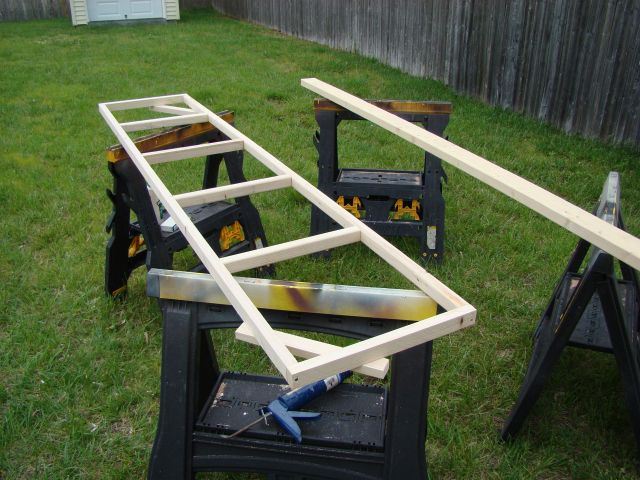
Then the trim goes on the edge and the wall section is put in place, lined up, clamped down and attached:
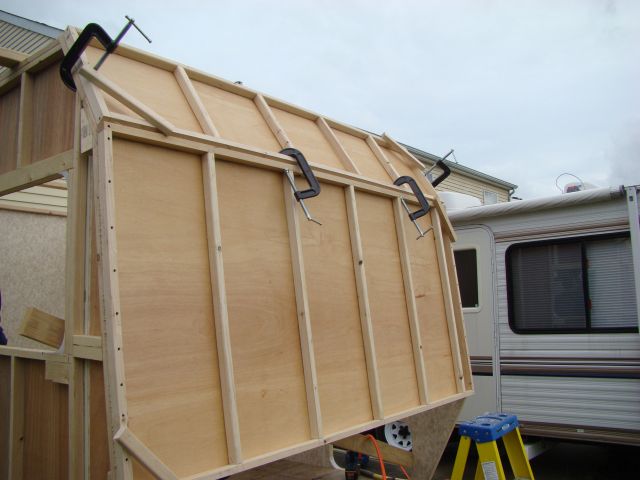
From the inside, if you look real close you can see the bead trim..

Finally, the lower section of the wall is built. This section was a little tricky and tight, so I framed this one in place, then braced it for skinning:
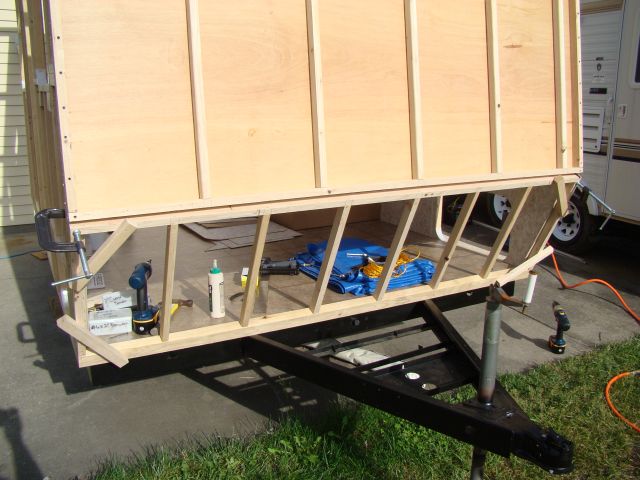
Front wall done!

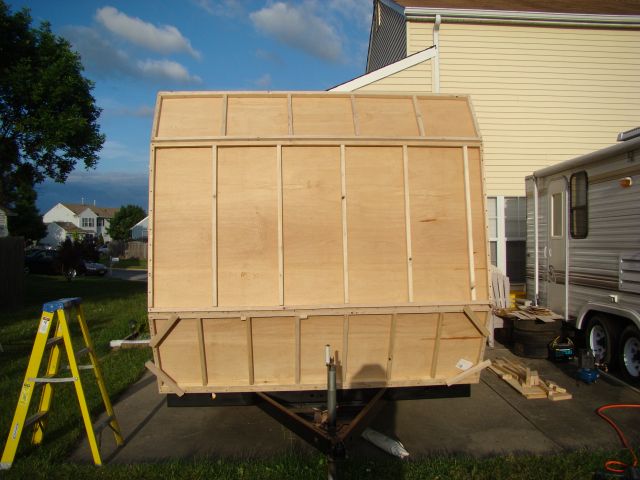
Time for a quick walk around..
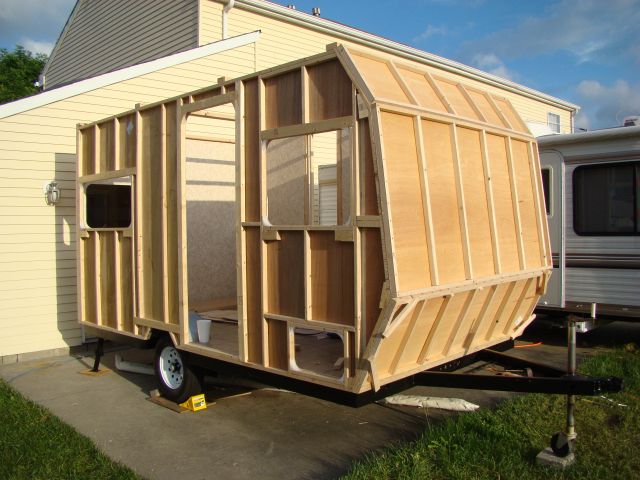

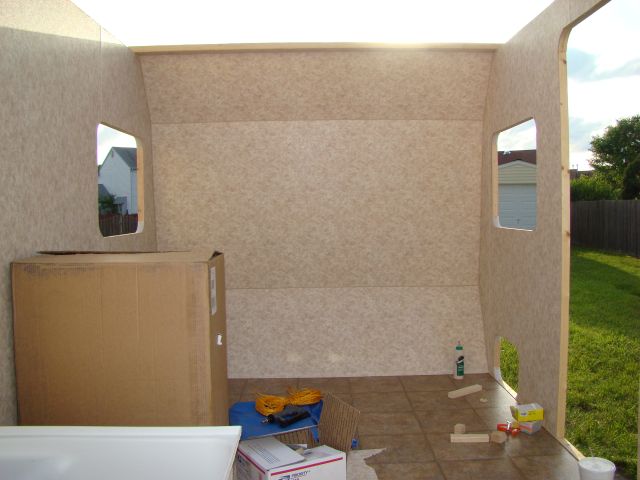

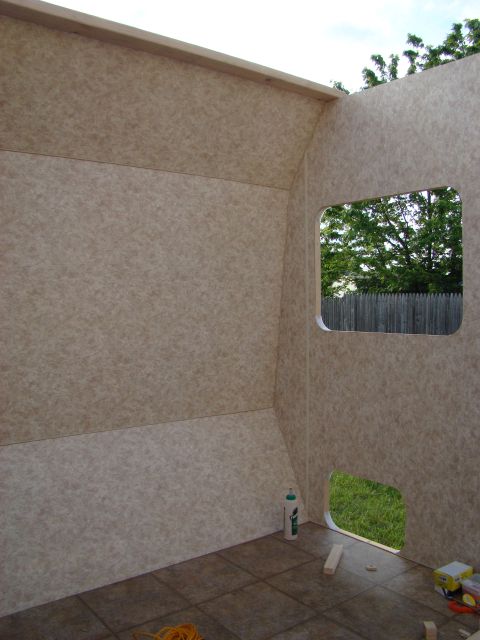
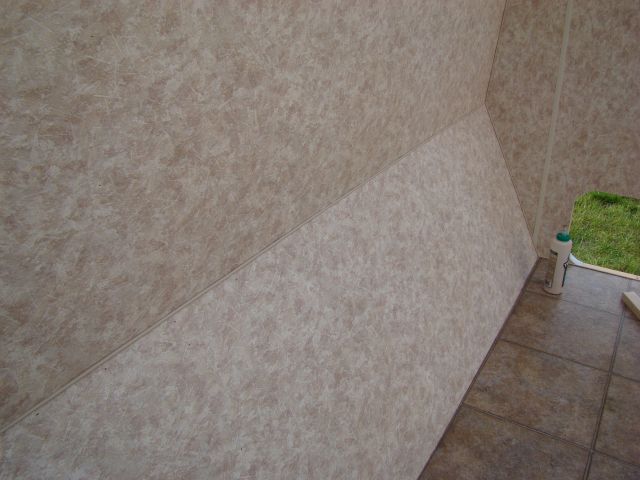

And that's it for this weekend! Hoping to get the bath walls framed and put in place by mid-week. Then I need to figure out how to do the roof. Hoping to have the roof framing in place by this time next week.
- Frank


























































 Great job.
Great job.

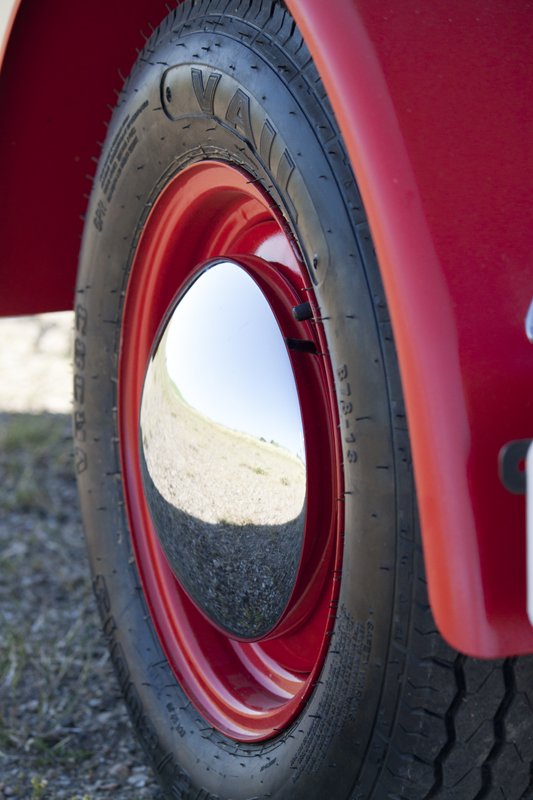
 Despite the late start, we ran out for a dozen 2x4s, then slapped together a quick jig to cut the roof rafters. Nothing special, just a piece of plastic wood bent and clamped to the curve we wanted. My brother then used the router to cut the curves. Each rafter was made in 6 router passes - make 3, flip the rafter over, make 3 more. The ends are 1.5" tall with the center peak being 3.5" tall. The overall length is just a little under 7'.
Despite the late start, we ran out for a dozen 2x4s, then slapped together a quick jig to cut the roof rafters. Nothing special, just a piece of plastic wood bent and clamped to the curve we wanted. My brother then used the router to cut the curves. Each rafter was made in 6 router passes - make 3, flip the rafter over, make 3 more. The ends are 1.5" tall with the center peak being 3.5" tall. The overall length is just a little under 7'.











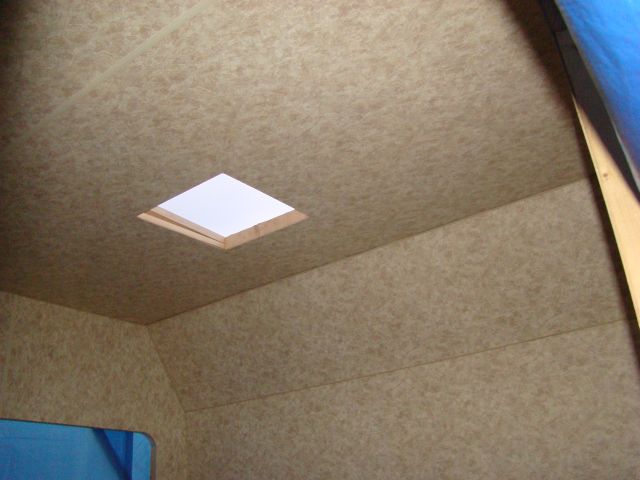






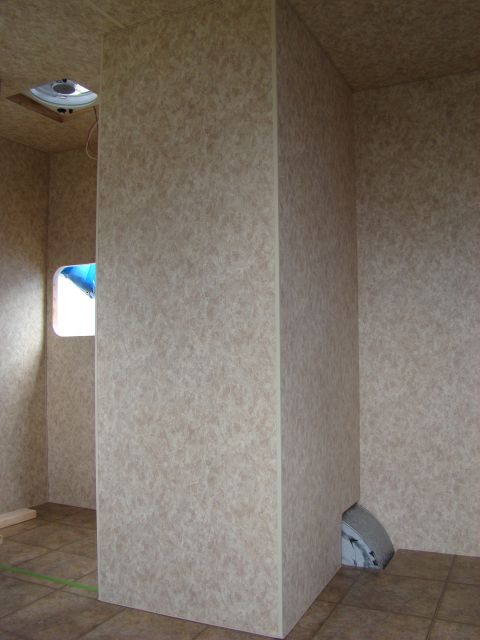



















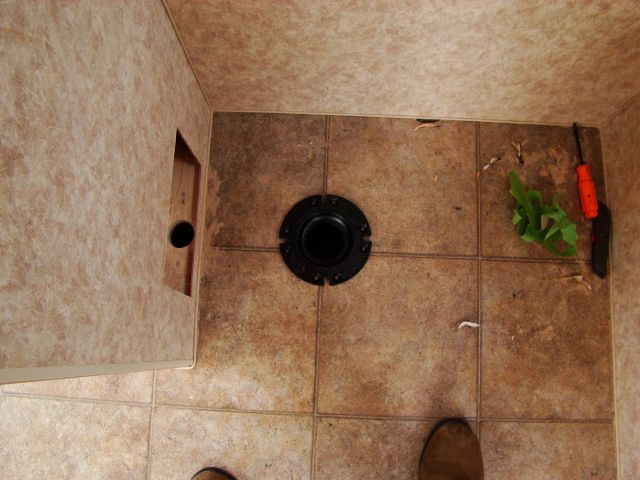
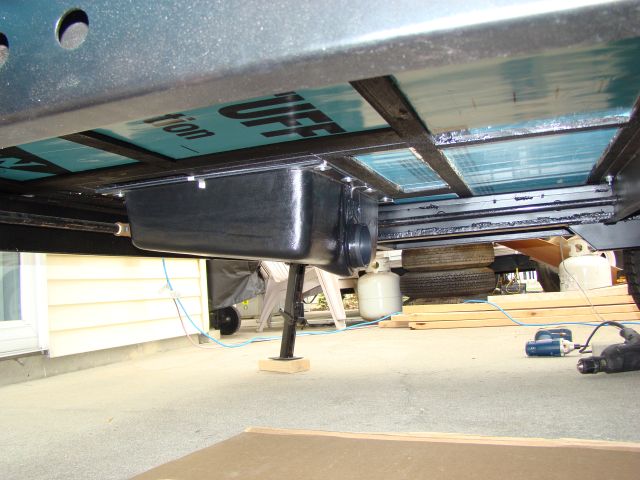



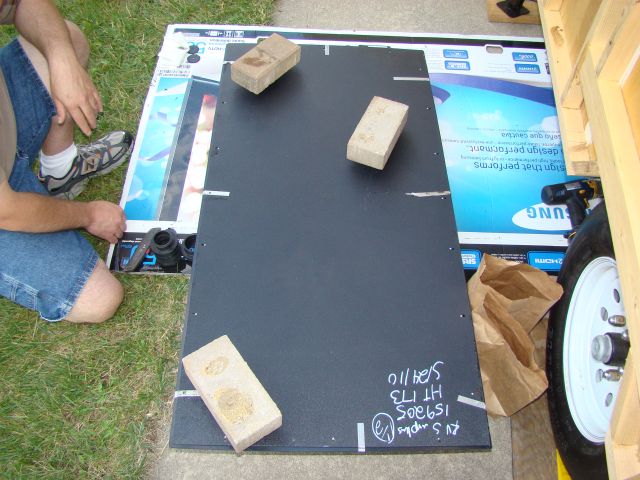
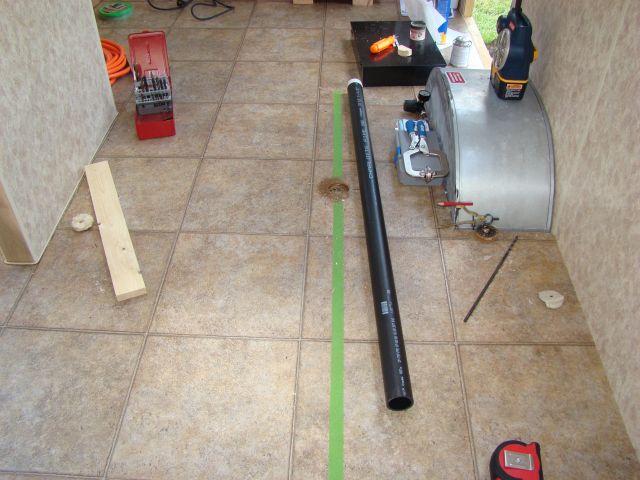





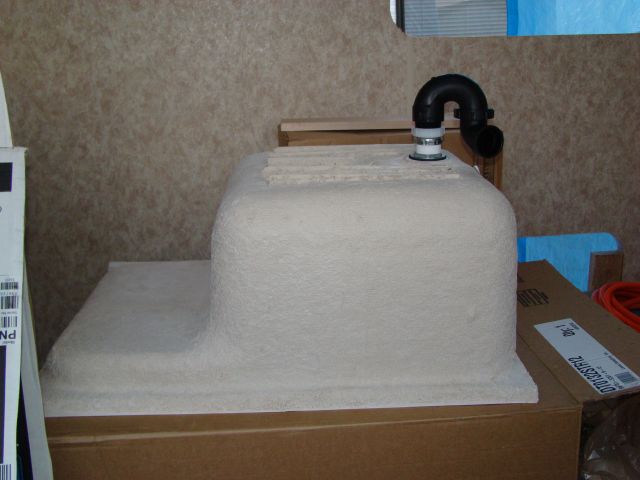













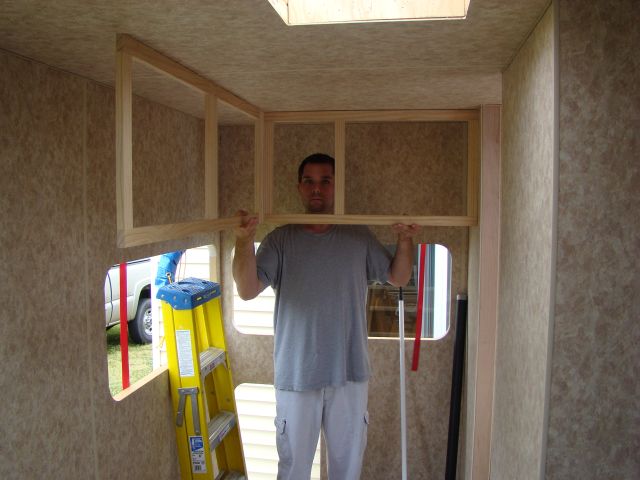








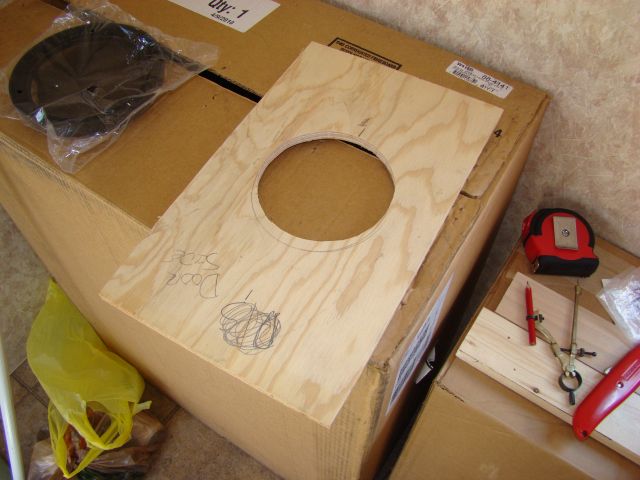


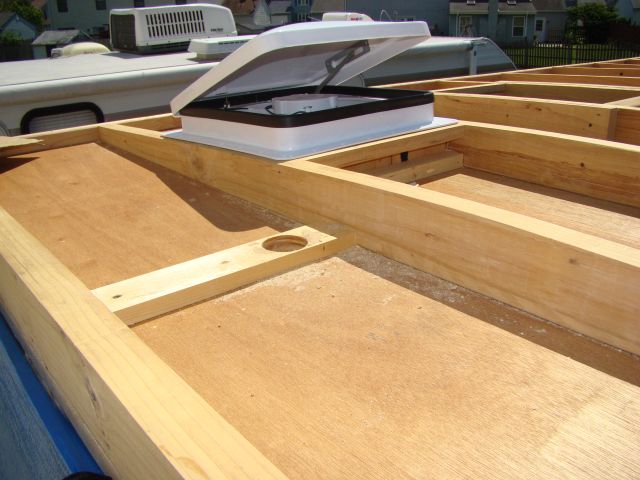



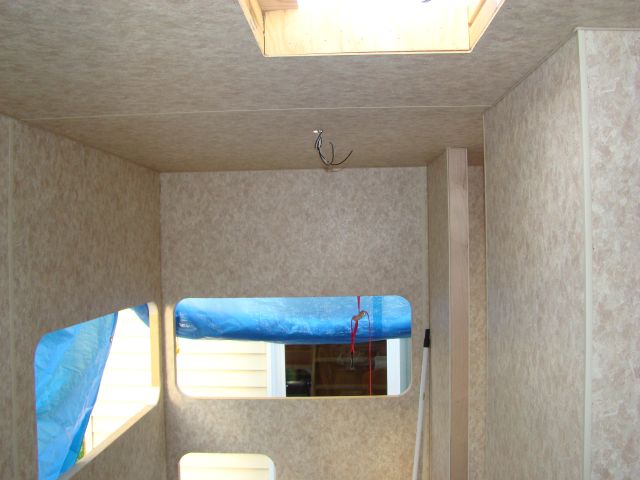
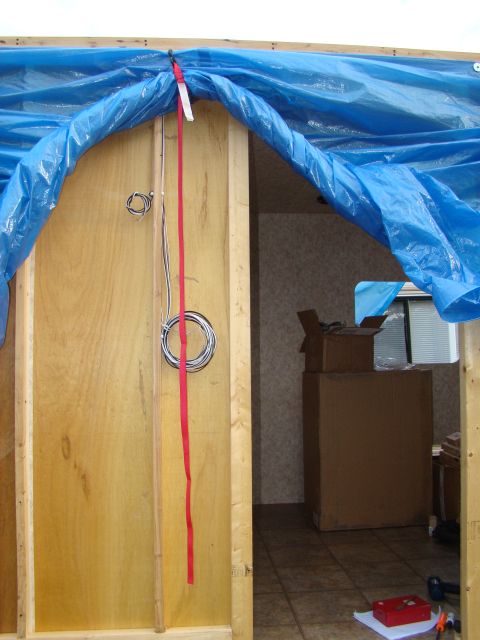



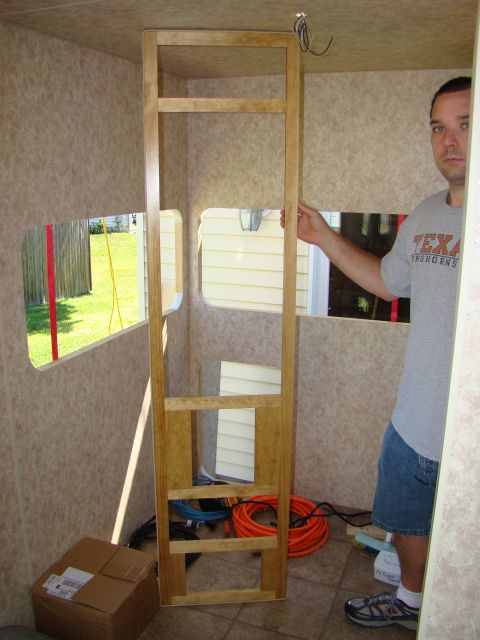
 Anyway, here's us mating up the side to the face frame. Each piece had a little bit of a twist in it making this installation a real bear.
Anyway, here's us mating up the side to the face frame. Each piece had a little bit of a twist in it making this installation a real bear.
