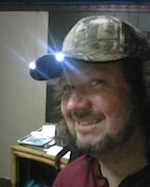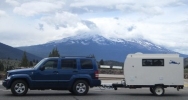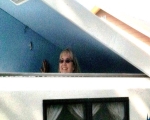MyAway build - Updates for space usage & organization
I did my entire interior headliner with 3 coats of waterbased poly out on my patio in the spring. I got a few buggies but not bad at all, I think it has alot to do with the time of day when they are out too...

Thomas

-

2bits - 2bit Member
- Posts: 5130
- Images: 8
- Joined: Thu Dec 27, 2007 6:04 pm
- Location: Lake Tawakoni, TX
Thanks for the encouragement, everyone. Just by your words, you make this building thing a little easier.
...Sharon....
I think I can...I THINK I can...I THINK; I CAN! (I think I did it!)
http://www.doityourselfrv.com/handcraft ... g-trailer/
viewtopic.php?f=50&t=27313&start=555
http://www.squidoo.com/painting-a-campi ... ramebuster

I think I can...I THINK I can...I THINK; I CAN! (I think I did it!)
http://www.doityourselfrv.com/handcraft ... g-trailer/
viewtopic.php?f=50&t=27313&start=555
http://www.squidoo.com/painting-a-campi ... ramebuster
-

S. Heisley - Super Lifetime Member
- Posts: 8774
- Images: 495
- Joined: Mon Sep 17, 2007 10:02 am
- Location: No. California

 It took me two days to think about how I would do it and to get up the nerve to make the cuts! I cut only as much as was necessary to allow about 1/8’ space between the area where the wires are and the plywood. However, I have wood boxes built into the ceiling framework so that the lights will have their own dedicated space.
It took me two days to think about how I would do it and to get up the nerve to make the cuts! I cut only as much as was necessary to allow about 1/8’ space between the area where the wires are and the plywood. However, I have wood boxes built into the ceiling framework so that the lights will have their own dedicated space.

 as I am trying to save on build time, of course my process will require interior structural support integrated to support the whole structure when it is finished...I am very enthused with your build and look forward to seeing many more pictures.
as I am trying to save on build time, of course my process will require interior structural support integrated to support the whole structure when it is finished...I am very enthused with your build and look forward to seeing many more pictures.
 Those lights look sharp! Glad you got brave and went for it.
Those lights look sharp! Glad you got brave and went for it.
 Those darn gremlins are causing trouble everywhere!
Those darn gremlins are causing trouble everywhere! 

