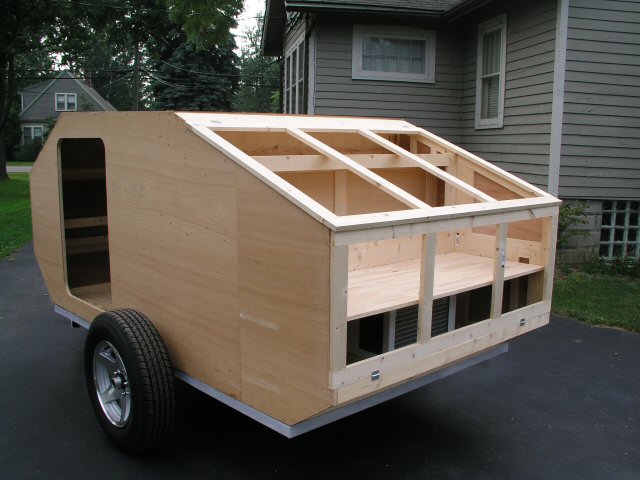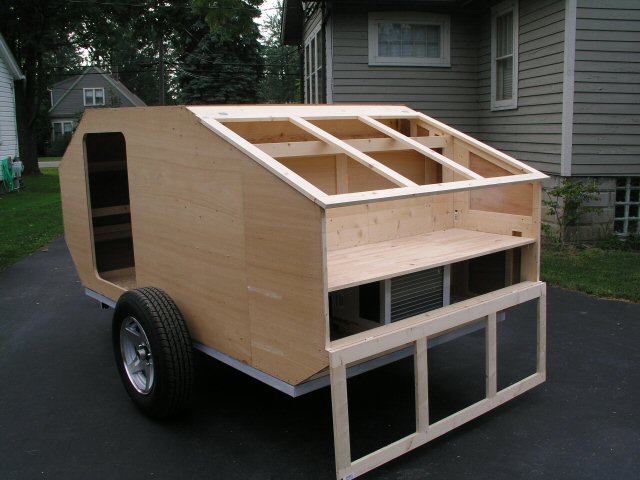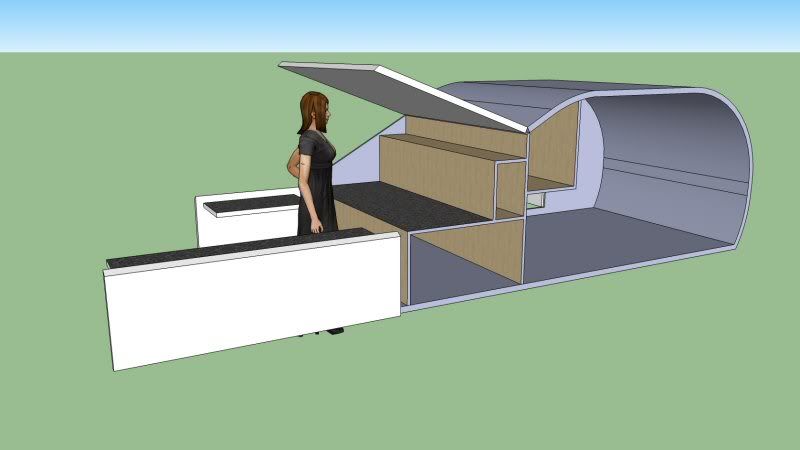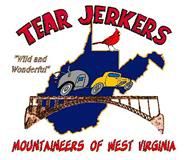Our teardrop build: the Wild Hare
40 posts
• Page 1 of 3 • 1, 2, 3
Our teardrop build: the Wild Hare
Greetings; New to the forum. My wife and I have been bitten and are in the process of designing a teardrop to build hopefully next year. after much searching, we have decided to go with a much modified 5'x10' design that looks a bit like the traditional Ken-Skil in the front with a Benroy look at the back but split the galley hatch at the direction change from sloped to vertical. We want to have the sloped part open up like most tears, but make the lower part a full width door and install a swing up counter on it so I can have the stove on that when parked and all put away when towing. My question has to do with the sealing of the lower door portion. If i design it to open to the right, what method would I use to seal the bottom and left sides. I assume I would need to work out some kind of seal for the top where the galley hatch closes but that would be a normal thing. Thanks for your help. I would love to post a sketch but am not sure exactly how to go about that.
Last edited by MoparCzy on Sat Oct 25, 2014 1:03 am, edited 1 time in total.
-

MoparCzy - Teardrop Builder
- Posts: 34
- Images: 94
- Joined: Mon Oct 12, 2009 11:56 pm
- Location: Estacada, OR
Pic help and ideas
Try this link for help with pics.
http://www.mikenchell.com/pichelp.html
Then the guys here might be able to make recommendations.
Personally I prefer some sort of bulb seal as opposed to the flat foam seals. I would venture that it would be similar situation to sealing the side door of the trailer.
There are some who have done something similar to what you describe, so I will leave it to them for further discussion.
http://www.mikenchell.com/pichelp.html
Then the guys here might be able to make recommendations.
Personally I prefer some sort of bulb seal as opposed to the flat foam seals. I would venture that it would be similar situation to sealing the side door of the trailer.
There are some who have done something similar to what you describe, so I will leave it to them for further discussion.
Old cowboy proverb: Your wife�s heart is like a campfire. If you don't tend to it regularly, it will go cold.
-

Cody Pendant - Teardrop Inspector
- Posts: 14
- Images: 1
- Joined: Fri Sep 25, 2009 11:55 pm
- Location: Wild West Texas






