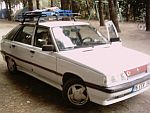Dan,
Following your amazing Hopelite build with interest.
what is the length of your main bunk?
I am excited about your interior layout. I have been looking at the 2+2 design for 2 years (I'm still milking the daydream/planning stage)
originally settling on it because of it's larger size, while still having the wonderful curvy teardop style and lines. My wife and I have 13 grandchildren, and I might want to pack one or two in there with us on some trips. But when it is just the two of us, I would like to somehow reclaim the same space used for the kids bunks as comfortable seating. I want the main bunk to be permanent--so one of us can sleep while the other sits up reading or using the laptop to read this group (I would be this one). We have a full sized bunk that converts to a dinette/seating arrangement in our boat, and we never use the tabletop, plus when one of us wants to go to bed, and we do the make it a bed procedure, then the night owl has no where to be except in bed as well. I like your layout, with the large bunk crosswise, but I am 6' 2".
So I am interested in how wide your axle and your floor are.
Also I am curious to know what plans you have for the space between the curved front and the kid's bunks. Cabinets or cubby-holes storage perhaps?
Also, I really like your trolley top. I bet it adds a great deal of interior light in the daytime. Are you are going to mount some type of ventilation fan in the back (I don't guess a Fantastic fan would fit there) or are you going to just use it like passive ventilation?
In our case, we intend to use some type of side tent for toilet and changing and perhaps for rugrat overflow.
I really love your sketch up rendering and paint design. I have allowed my (i can't even call it a "build" yet) teardrop building intent to take a backseat to other things in life, so in the meantime I am really appreciating this group and it's members, what a great group of people come here!
The posts and encouragement so freely given here, keeps our fires burning, even when we get distracted from our true purpose in life. BUILDING TEARDROPS!








