Just when you think you'll flip out if you inhale any more sawdust... (Wednesday, July 21 and Thursday, July 22)
These last two days have shown huge progress; So much so, that I'm basically done with wood work. In some funny way, I'm almost going to miss being covered in sticky glue residue, varying grades of sawdust from the ultra fine mist made by my sander to the coarse chunks that fly everywhere and stick to my skin made by my table saw and router.
Almost.

So, let's get the show and tell moving... (less show and more tell; I was so busy I forgot to takes pics often. Sorry!)
Wednesday
There aren't any pics for Wednesday nights work, as I was pushing feverishly since I got home from work late. Even though I didn't have much time to work, I started by cleaning up the front slant wall plywood, using the router on the side edges, and a handheld sabre saw to rough cut the ply at the top and bottom edges. I used a few fresh sanding discs to bring the edges down to match the plywood, applying a 45 degree edge to them like I had to the other front wall sections previously.
I then had to install the remaining bevel stock in the front wall sections, both down low at the floor frame connection, as well as near the top where the spar had previously slipped down a little.
I did end up having to make a 1/8" thick tapered shim to 'level' the top piece of bevel stock to account for the spar that slipped downwards. This should be a warning to those of you doing builds; make sure pieces are where they are supposed to be before fastening them permanently! That one little mistake ended up taking me longer to deal with than I would have liked. But problem solved and crisis averted, so I glued and stapled everything into place and could finally move on to other things the next day. (I only got in about two and a half hours that night)
Thursday
The following day was scheduled for perfect weather, and being on a time crunch, I decided to take the day off from work. I figured I could get done, or very very close to done with the woodwork if I used a vacation day, so I made the call when I woke up and got outside to start on the sawdust pile.
First thing for the morning was simply cleaning up the rear upper wall profile in prep for putting the rear roof section in. This was a quick matter of router application and light sanding and within minutes the rear upper wall was all sharp corners.

Next was the last important and critical junction I'd be making; the installation of the rear roof skin. I needed to do this before anything else as I wanted to make sure it was as square as possible back there to increase the strength of the completed torsion box effect. So, I placed a spar across the drivers side wall to the rear wall, clamped it in place, and locked it into square using a temporary screw. This can be seen in the lower half of the photo. Up top, I temporarily placed a spar to keep the walls exactly the correct distance apart, and pushing up on the roof skin so it wouldn't sag at all.
With the trailer walls prepped, I glued the forward most spar to the skin precisely while it was all down on the ground. (and easier to manage) The skin is only applied to the back half of the 2x2, as the front half will be the ledge that the skylight sits on. (more on that later) With the spar glued and clamped, I set it aside to dry.
While the glue cured, I ripped some more 2x2 and 1x2 stock based on my estimates of what I'd need. I'll say this since it's the last time I should have to rip stock for this project; it may be awesome getting a bunch of better quality spar stock out of one piece of 2x10 or 2x12, but man, it's messy, and cumbersome, and just plain work. I suppose it's better than the alternative, (paying for overpriced precut stock that is wildly warped and of imprecise width) but when it covers you in tons of sawdust, requires two people to safely handle the large long board while you are ripping, it's just not exactly fun. Perhaps it wouldn't be as bad if I had a nicer table saw; I have a crappy very old Delta 10" $90 saw that drifts if I don't check it religiously that I use so infrequently I can't justify replacing. Anyhow, I digress; ripping spars kind of sucks.

Once the glue was cured, I lifted the skin with it's forward most spar onto the frame, and began applying glue to the perimeter wall tops. A generous application of glue (too much; it oozed
everywhere) and a quick flip over of the roof skin and lining up of my marks, and the roof was in place.
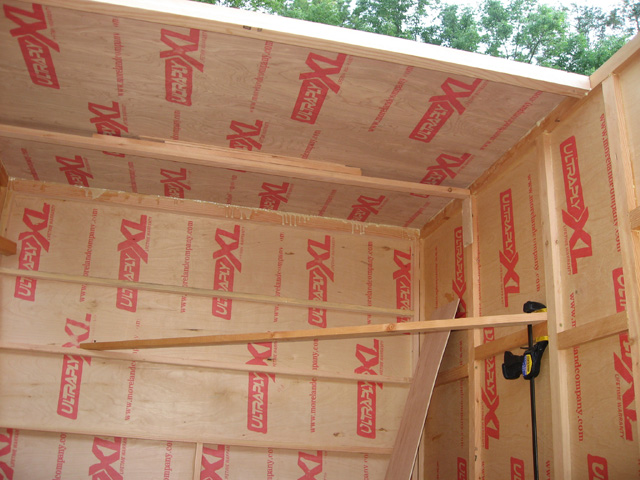
You can't see it in the picture, but there's a bunch of concrete blocks and paver stones sitting on top of the roof skin to weigh it down and ensure contact. I decided to not use staples on the roof as I didn't want any punctures in the plywood at all up there; I figure it's one less potential point of entry for moisture or water vapor.
I then clamped the two walls towards each other using my homemade jig, which tightened their grip on the forward spar, (the one glued to the skin previously) and pocket drilled and fastened the spars to the wall.
While that was drying, I then moved on to the rear lower wall. I had to add two vertical spar sections in the lower half, as I was using two left over small sheets of plywood. (waste from the forward roof sections) Since the two sheets were going to meet 'in the middle' of the wall, I needed something to fasten them to. Spars in place, I glued and stapled the sheets in place, and took a break for lunch.
I came back out after lunch, and got to work cleaning up the roof skin and lower wall skin with the router. Very quick and smooth. Well, mostly.
See, there's this point I want to make about tool maintenance. I forgot to oil the bearing on the flush cut bit when I started work, and as expected, Murphy reared his head. Part way through flush cutting the roof profile, the bearing blew out and the bit dug partly into the side wall.

Luckily, I had more bearings on hand to repair the bit and continue work, but make this point to yourself; take care of your tools! I'll have to putty the divot that the router bit made digging 1/4" or so into the sidewall. It's not the end of the world, but I'll pay particular attention to that spot from now on to make sure the putty doesn't crack and let moisture in.
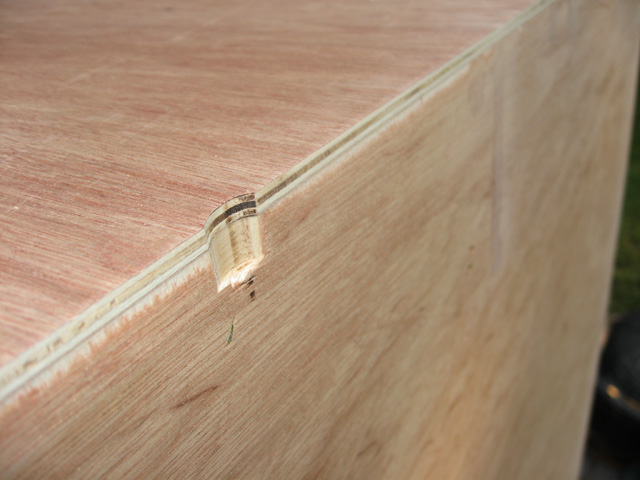
With the roof and lower rear wall skins cleaned up, I remembered to stop and take a pic, and realized I now had a really
big box!
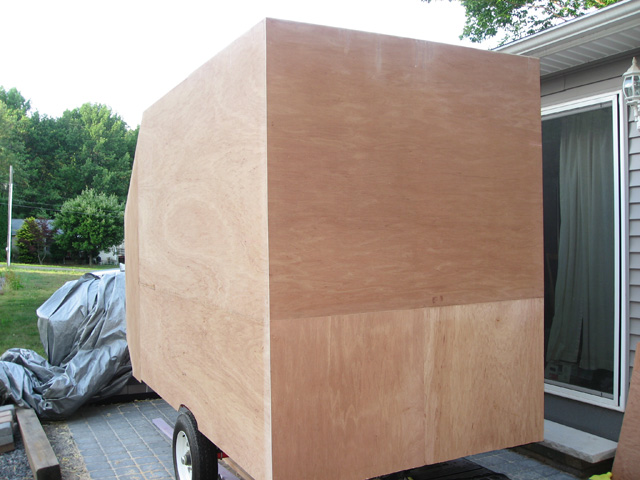
Next, I moved on to finishing up the spars in the front slant wall area. I reinforced the top spar making it into a 2x2, while inserting three more 1x2 spars horizontally. I had the lumber after ripping so many more 1x2s that I decided not to bother splicing any with makeshift splints here. Lastly for this section, I installed a 2x2 for the roof. (sorry, I didn't move the ladder)
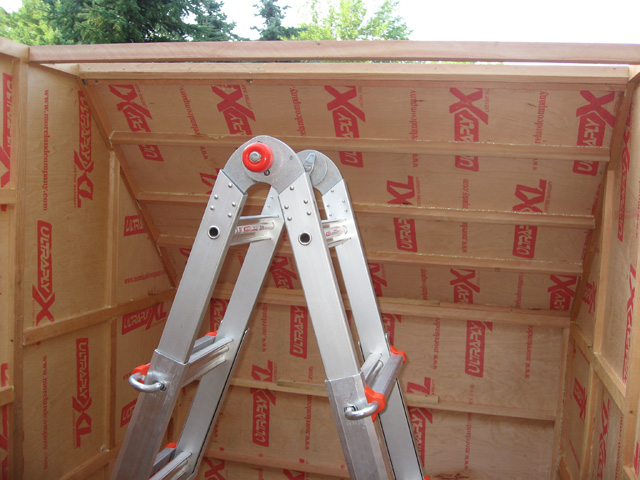
The first roof spar is the rearmost edge of a small roof skin that will be about 9" wide. It's half skinned like the forward edge of the rear roof skin I installed earlier. The other half is left bare to receive the skylight.
The skylight is an idea borrowed from member Bobhenry, but with a small twist. Bobhenry used Lexan material as his entire teardrop roof; I didn't want to do that, given that I'm a more boxy shape, and I didn't want 'that' much of an open to the sky feeling. So, the largest sensible size the BORG sells of Lexan is 36x72. Turning it sideways, this makes for a perfect 3 foot skylight the width of the trailer. The two ledges that were left on the spars will be the mounting areas for the edges of the sheet. (along with the top's of the side walls obviously) I will also run two spars in the opening to add support for the Lexan sheet. We haven't decided yet, but I will probably tint the Lexan using something that hopefully rejects heat. (automotive window tint)
Now, the moment that made me giddy; since the roof skin was in place, and the rear wall was complete, I took the router and zipped out the entire doorway entrance! Yay! No more hunching over just to get into and out of the trailer!
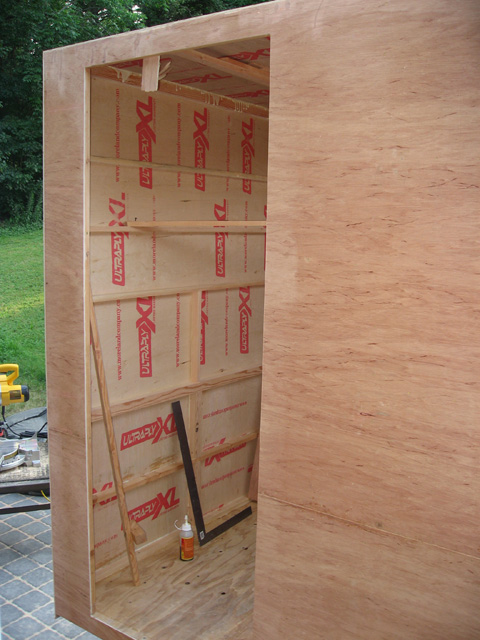
Yes, that's right, with that one task, this thing is really, really beginning to feel like an enclosed travel trailer!
In that picture, you can see right behind my carpenters square the two verticals spars I installed where the two rear lower sheets of plywood meet up and are fastened. Thought I'd point it out since I didn't have a pic from when I was building it earlier in the day.
I put the camera down and got back to work, but forgot to pick it up again the rest of the night. (sorry, no more pics for the work)
After opening the doorway, I assembled the spars for the fantastic vent fan using 2x2 stock, and glued and lifted it into place in the center of the rear roof skin. I decided to offset the fantastic vent towards the drivers side, putting it about 8 inches from the exterior side wall, and 8 inches from the exterior rear wall. I figure this will place it directly over where the cook area will be someday when I install a small stove or hotplate. (With the fan on high, it should more than adequately exhaust all cooking steam and burner byproducts. Never ever use propane or white gas cooking appliances indoors without large amounts of ventilation!) Oh, and I had to splice/splint one of my 2x2 stock pieces since I ran out of long pieces. D'oh! No big deal, it just adds to the strength of the roof anyhow.

(picture added)
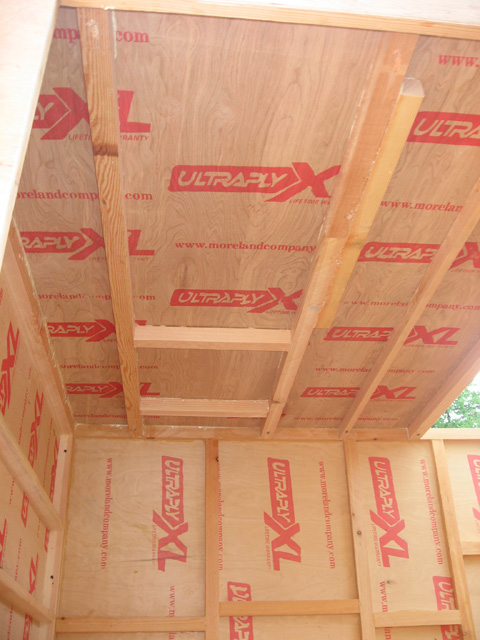
With the rear roof spars in place, I moved on to the front roof section, and marked the front spar down the middle of it's length to leave the required 'mounting ledge' for the skylight. I glued the approximately 9" wide skin into place, paying attention to have it's edge right on that line. Once again, no staples, just lots of paver stones and two concrete blocks to weigh it down.
(picture added)
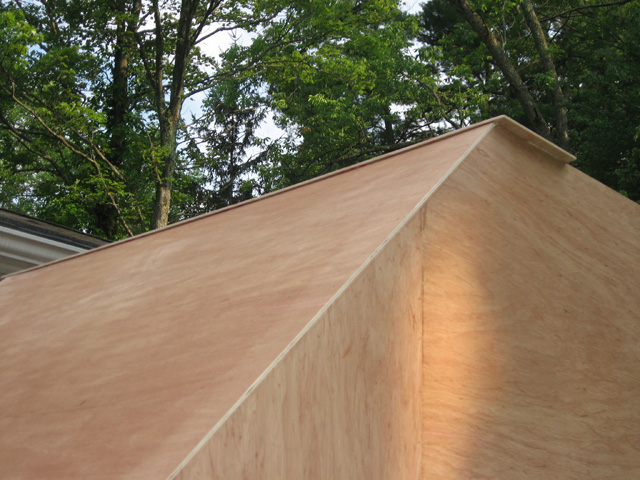
As the glue was drying, I moved down to the front lower slant section. This piece was tricky given it's low position and lack of lighting at this point. (it was now 9:30 at night and I was relying solely on a single halogen worklamp) The way I accomplished it was to have my wife mark the inside perimeter of the spars while I held the board in place. Once I had those marks, we knew where glue needed to be applied, and were able to do it without making an enormous oozing mess. (had we applied the glue to the wall frame spars instead, it would have dripped down due to gravity and made an unbelievable mess) With glue applied to the board, I lined it up along the bottom edge, began stapling, and held it tight to the frame as I completed the stapling.
(picture added)
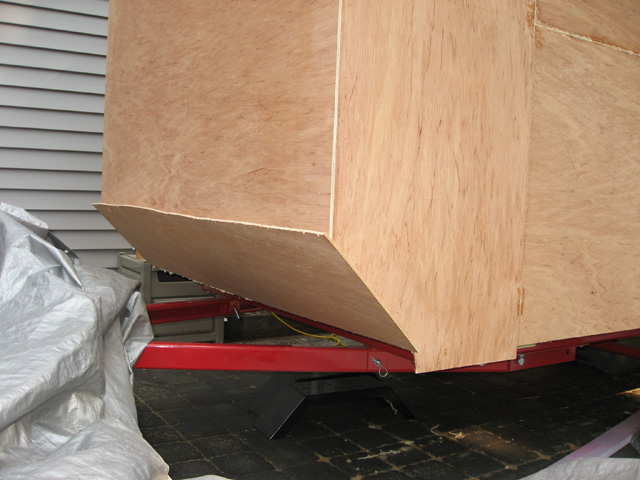
At this point, it was too late in the evening for me to run my screaming router, so we tarped up the trailer for the night.
I'll get more pictures of the rear roof spars and the front plywood skins before I start work next time. (probably not going to be today, due to
more rain. ARGH)
At this point, the woodwork is about 97% complete!!! Woohoo!
E.

 (I lost the entire build day to having to go out of state to move furniture for a relative.
(I lost the entire build day to having to go out of state to move furniture for a relative.  )
)

 Your getting there! Little more sawdust and a lot more
Your getting there! Little more sawdust and a lot more 


 It wasn't the end of the world though, since I had an afternoon commitment that would have pulled me away shortly thereafter regardless.
It wasn't the end of the world though, since I had an afternoon commitment that would have pulled me away shortly thereafter regardless.


 )
)
 Apparently the clamp did not hold it in place properly, and since I was on the outside gluing and stapling before I got inside and noticed it, taking it off would have destroyed too much of the plywood. (it was thoroughly glued and stapled at that point) I decided to leave it go for now, and will fix it by shimming the bevel that I'll be installing on that edge to create the gluing/stapling surface for the roof sheet that will meet at that edge.
Apparently the clamp did not hold it in place properly, and since I was on the outside gluing and stapling before I got inside and noticed it, taking it off would have destroyed too much of the plywood. (it was thoroughly glued and stapled at that point) I decided to leave it go for now, and will fix it by shimming the bevel that I'll be installing on that edge to create the gluing/stapling surface for the roof sheet that will meet at that edge.


 Luckily, I had more bearings on hand to repair the bit and continue work, but make this point to yourself; take care of your tools! I'll have to putty the divot that the router bit made digging 1/4" or so into the sidewall. It's not the end of the world, but I'll pay particular attention to that spot from now on to make sure the putty doesn't crack and let moisture in.
Luckily, I had more bearings on hand to repair the bit and continue work, but make this point to yourself; take care of your tools! I'll have to putty the divot that the router bit made digging 1/4" or so into the sidewall. It's not the end of the world, but I'll pay particular attention to that spot from now on to make sure the putty doesn't crack and let moisture in.
