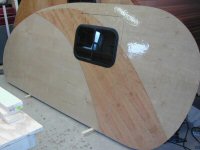pete42 wrote:Have you moved things around to see if there is a different layout you might like?
porta-potty by fridge, stove and sink along front.
Swap positions of stove and sink leave porta-potty where it is.
Yes, Pete, I have played around with the locations of equipment on paper. I'll do a bit more once the walls are up.
One critical consideration is the placement of the fridge. This particular model is about 3-4 inches deeper than other models, which means that the countertop above it will be 3-4 inches deeper than the front counter, which I will keep the standard 22-inch depth.
Also, the back of the fridge must be vented, preferably with two vents: one high and one low. There will be a tongue box that makes it undesirable to put the vents in the front inside the box. In RVs, I believe that the near universal position is along one side or the other where the passing wind is parallel to the side rather than blowing into the vent as it would be if the back of the fridge faced forward.
Placing the stove on the diagonal has a small advantage of venting upward to the highest point when the pop top is in the up position. Also, I could put a vent out to the side if needed. Again, venting to the side is preferable to venting to the front, IMHO.
Lastly, putting all the equipment along the front would probably leave a vacant corner and little room between the sink and stove. The fridge would then have to go under the stove. My galley is L-shaped so spreading out the placement of equipment will leave plenty of room for drawers, cabinets, and maybe slots for trays or cutting boards.





