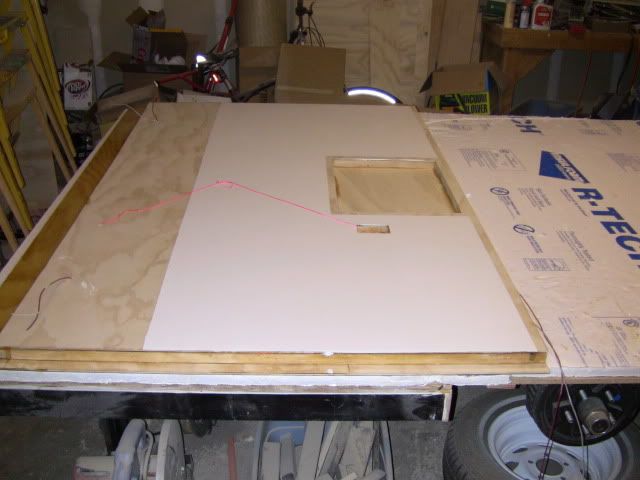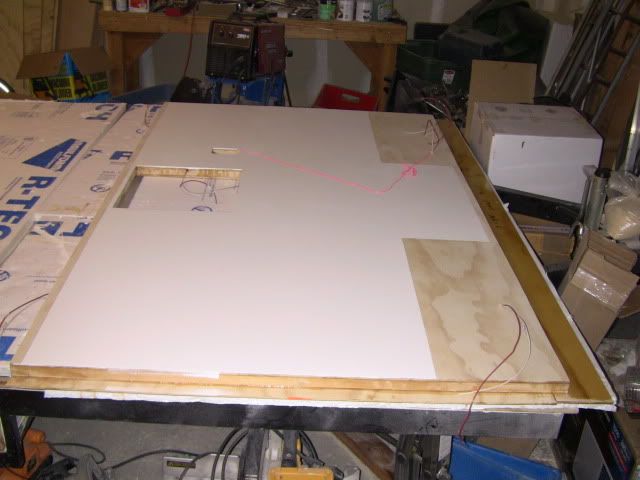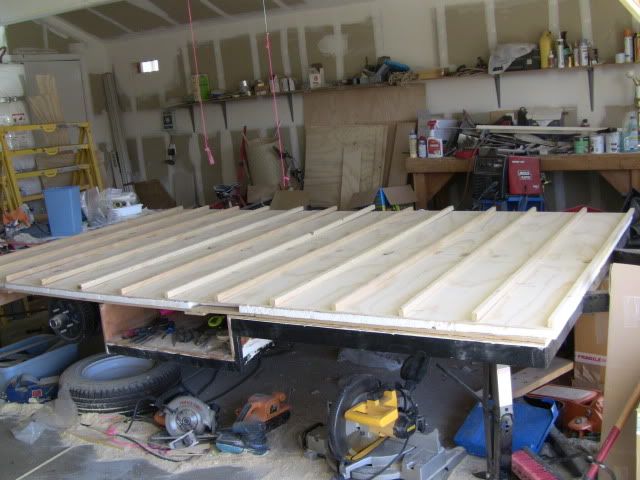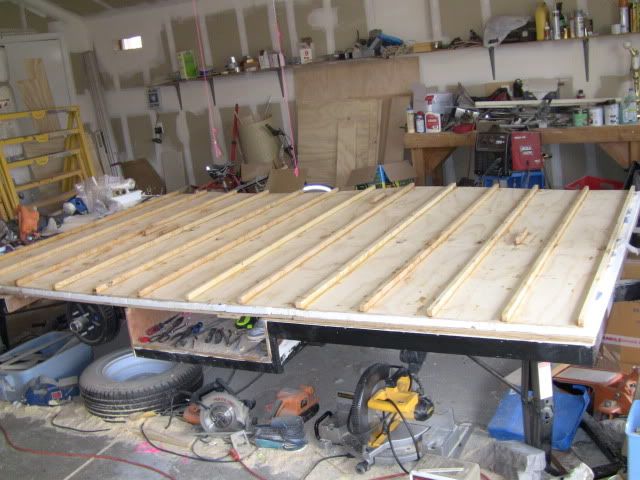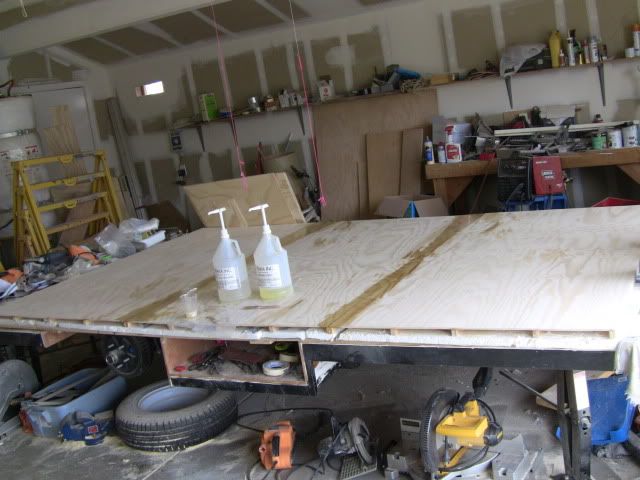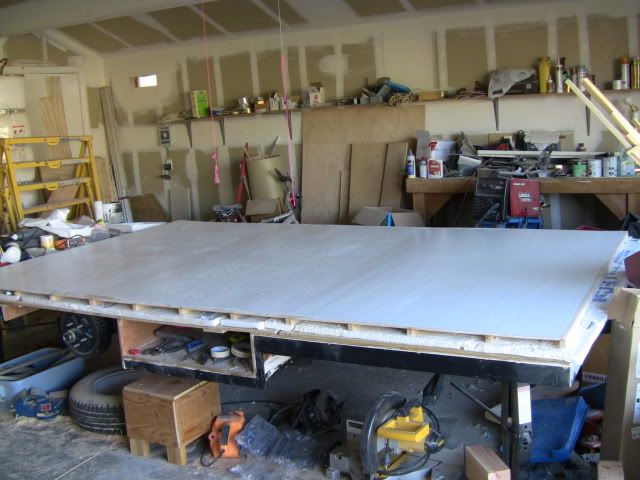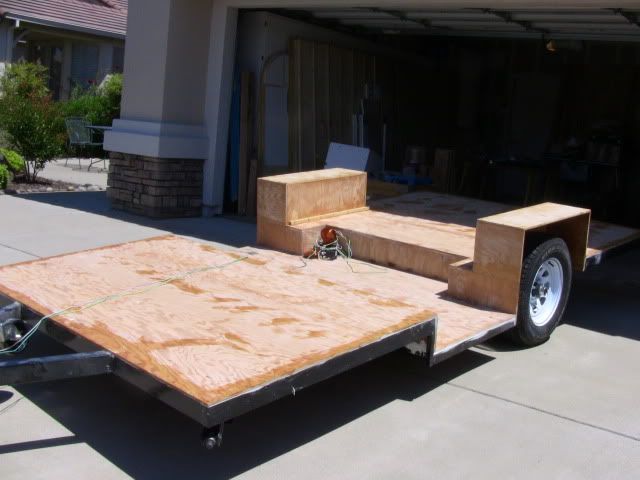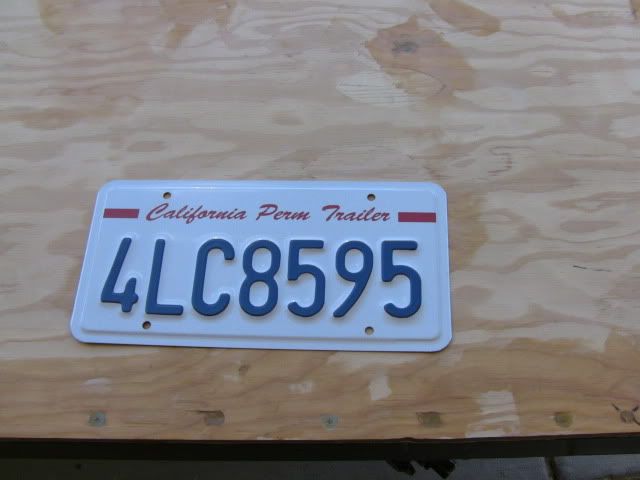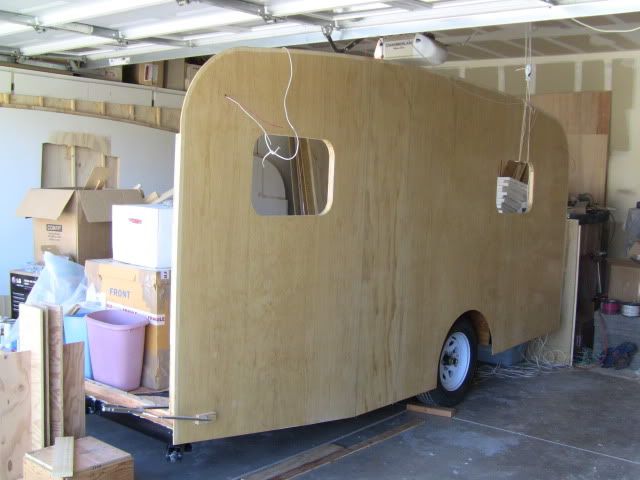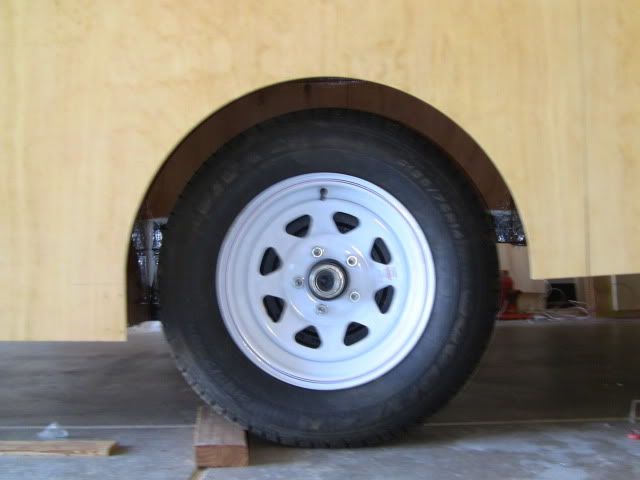Shown below is a photo of the left side wall.
It has been installed on the floor.
The front and back walls are not yet installed.
I have just used them to provide support for left side wall.

Shown below is a photo of the front most hoist/pulley that I use for lifting the heavy walls.
I have moved it over 24" so that I can easily install the right side wall.
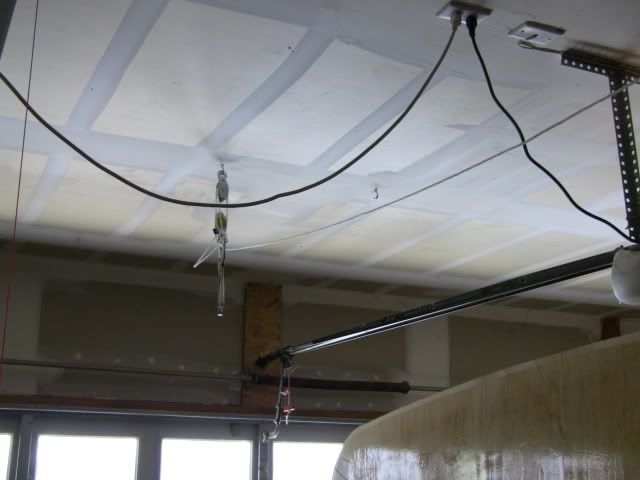
Shown below is a photo of the rear most hoist/pulley that I use for lifting the walls.
I have also moved it over 24" so that I can easily install the right side wall.
Using the hoist/pulley allows me to move the walls easily.
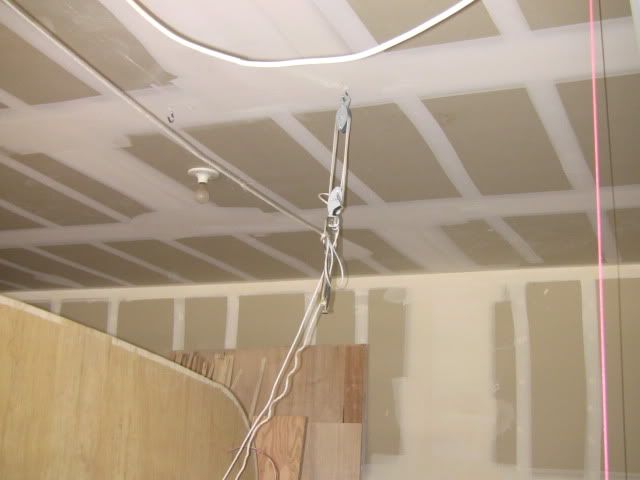
Tomorrow I will move the trailer over 24" so that I can easily have room to work on right side wall instalation.
