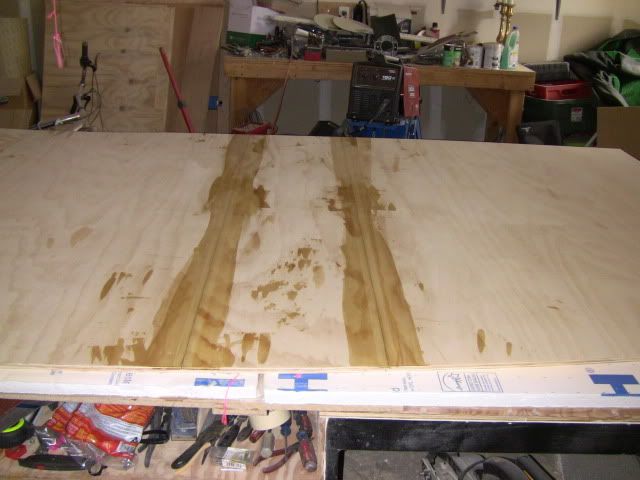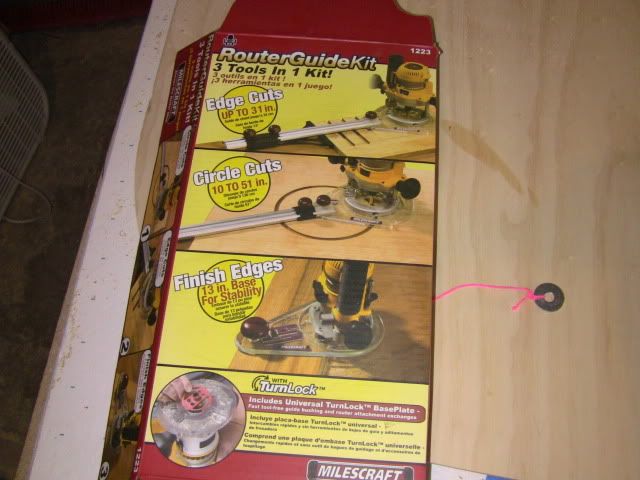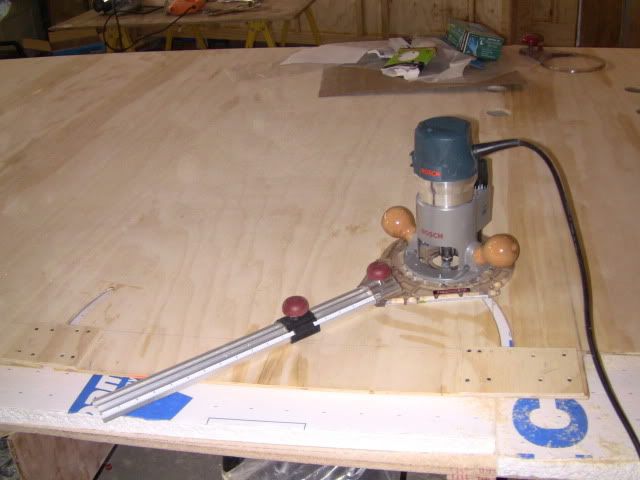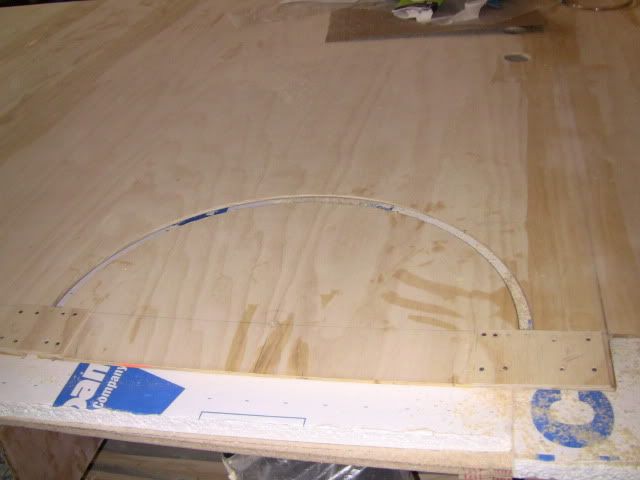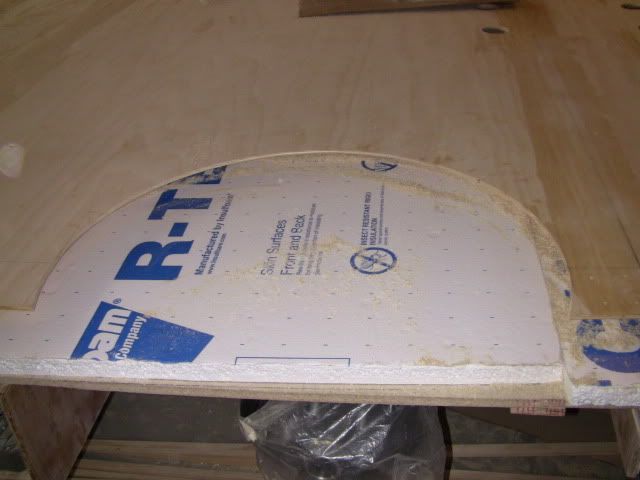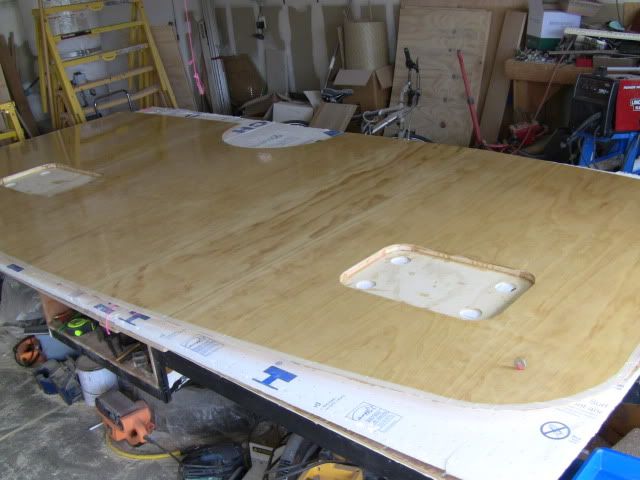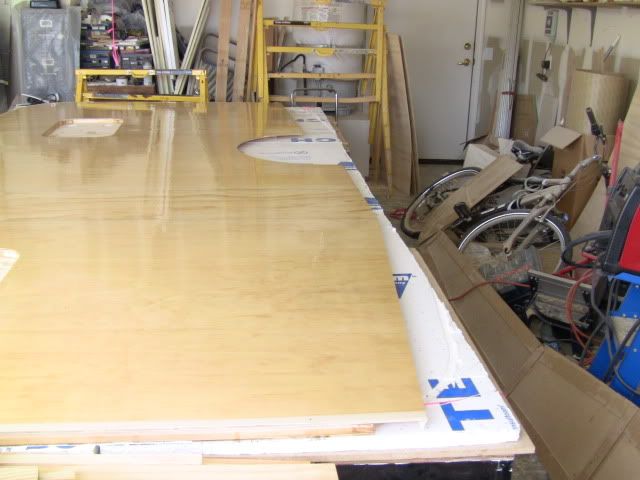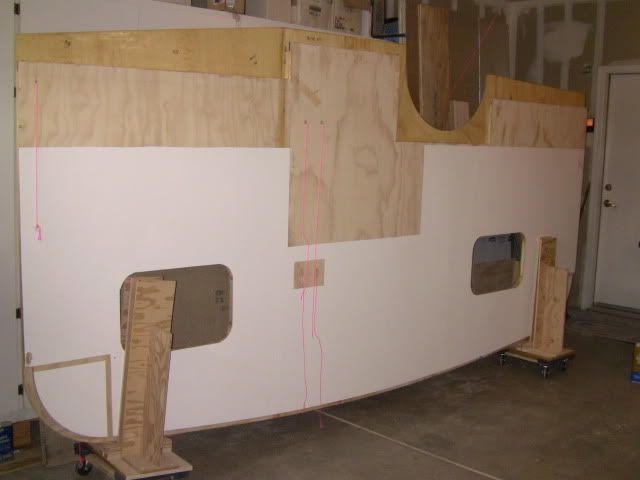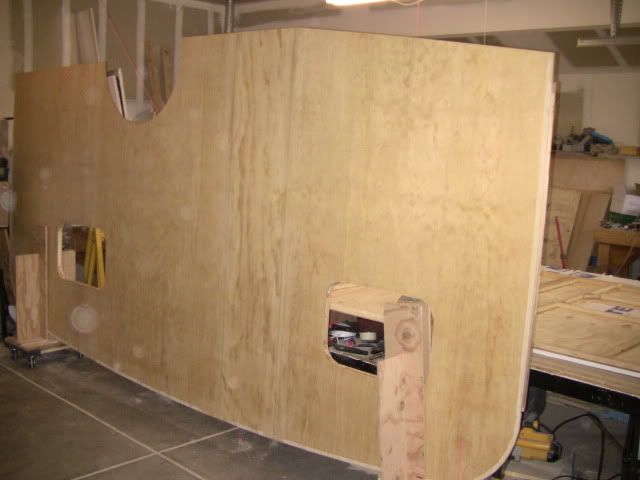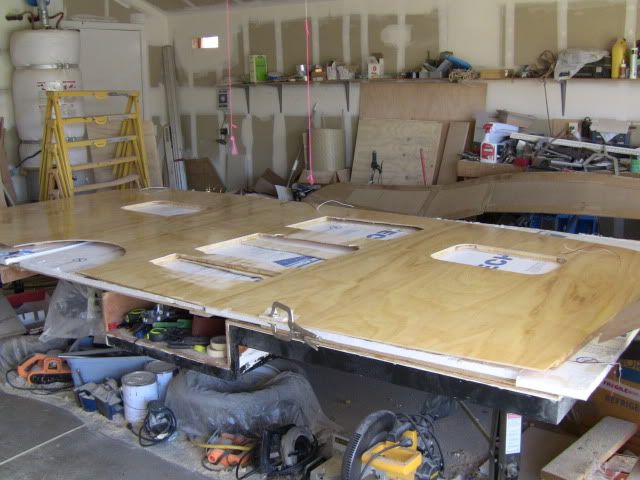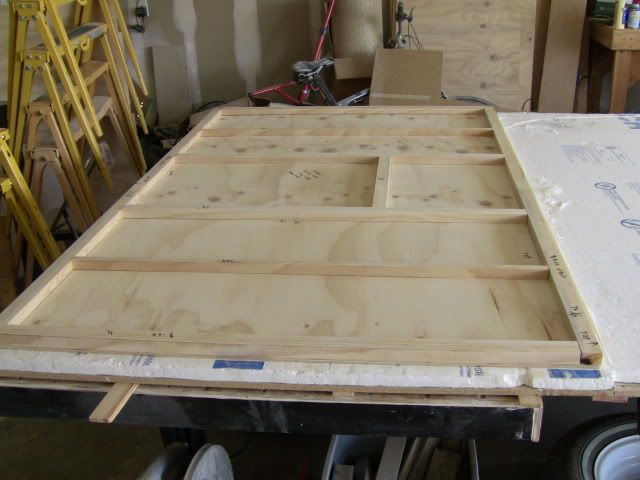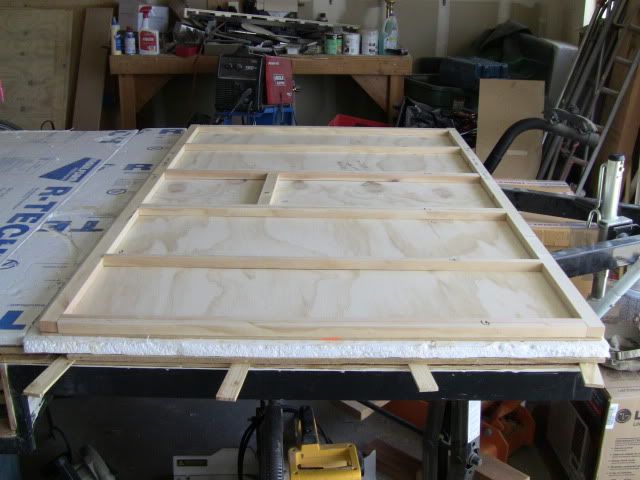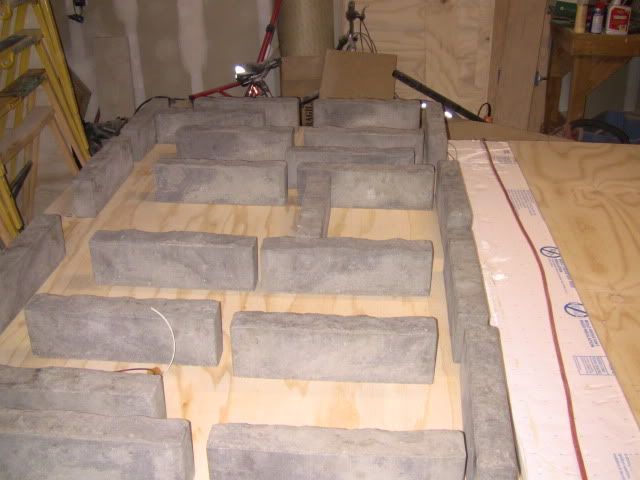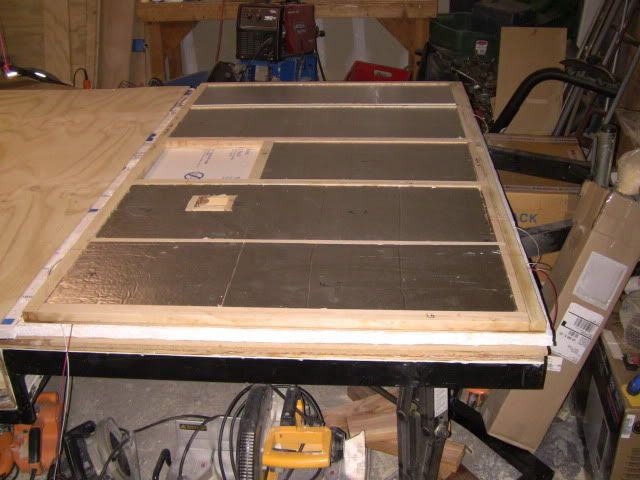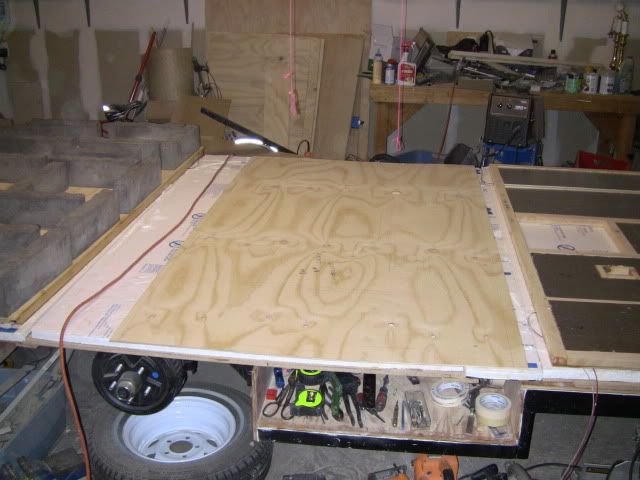Shown below is a photo of the back wall. The outside skin has been epoxyed to the frame. Fiberglass tape and epoxy have been applyed to the plywood seam. The wall has been pre-wired for 12 DCV electrical for overhead lights & license plate light. A string has been installed for pulling 110 ACV Air Conditioneer wiring later. The opening for the Air Conditioneer installation wil be cut later.
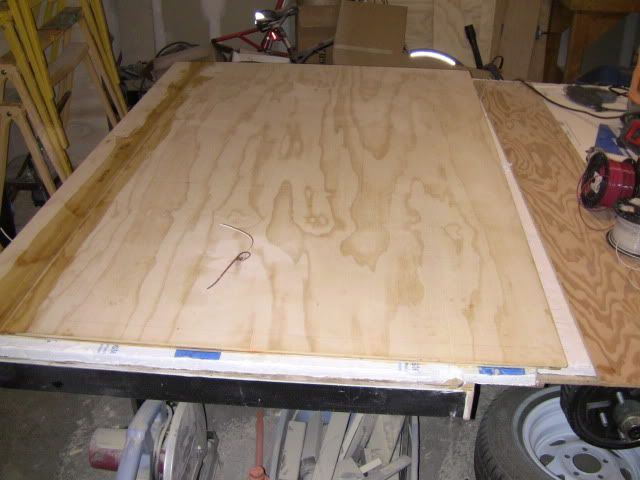
Shown below is a photo of the front wall. Fiberglass tape and epoxy have, also, been applyed to the plywood seam. The hole at the left is for the Fantastic Vent installation. The wall has been pre-wired for 12 DCV electrical for Fantastic Vent and overhead lights. A string has been installed for pulling 110 ACV wiring later.
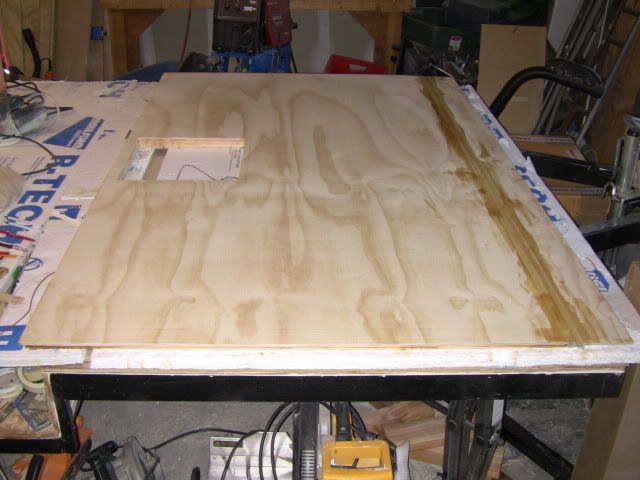
Next, I will epoxy the outside of the front and back walls. Then, I will paint the inside of the front & back walls. After that, I will start on the roof build.

