H-Balm wrote:I will not complain of the cold again.... for a few weeks (at least).
Yea, it can get pretty brutal at my altitude...
But ask me what the weather is like in August!!

Now it's side wall framing time.
FYI, I used 1/2" birch plywood from HD for the sides.
Glued and screwed 1x2's to "outline" the sides.
In hind sight...this was a wasted step. The roof doesn't need that much material to attach to. Could of used 1x1's (3/4" square) instead. (or maybe skip this all together?)
I did need to use 1x2's at the hatch area so it wasn't totally wasted.
(I'll show what I did at those areas in another post)
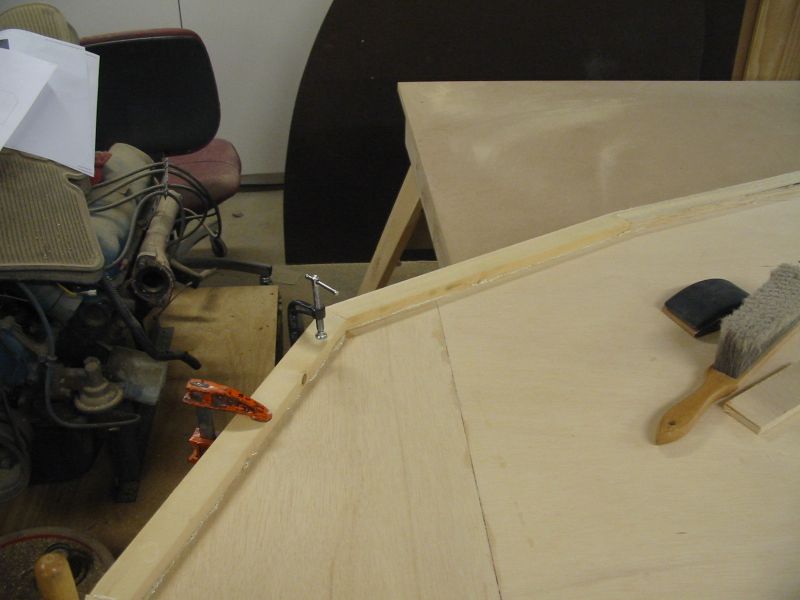
This is the back/bottom of the side, showing the floor cleat.
The 1x2 "on edge" will be setting directly on the trailer frame.
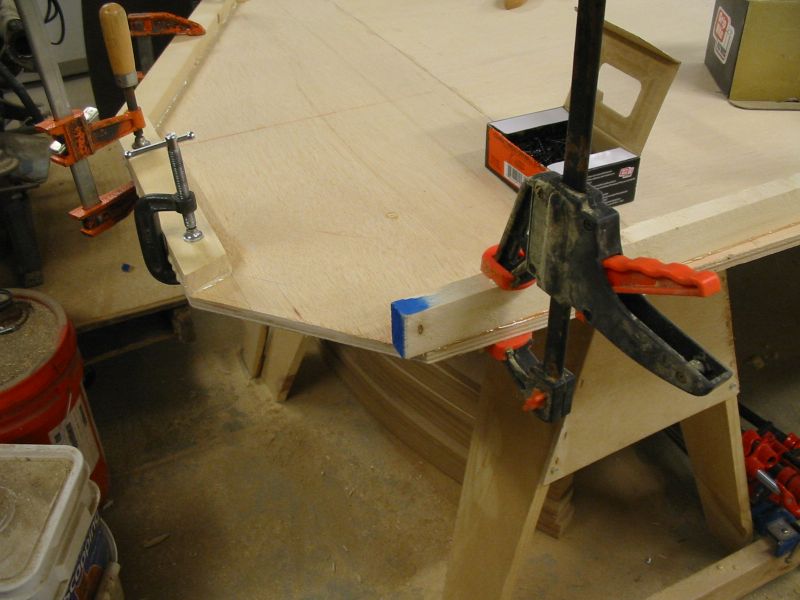
This is a front/bottom of the side, showing the floor cleat sloping along the sides.
This gives the tear a "raked" look.
The bottom and the top both slope from front to back to accent the tear shape (even though it's a "square" shape, I think it gives it a nice profile)
Sorry, but I HATE the look of tears with a flat bottom....they look like a big round pimple on top of the flat frame.
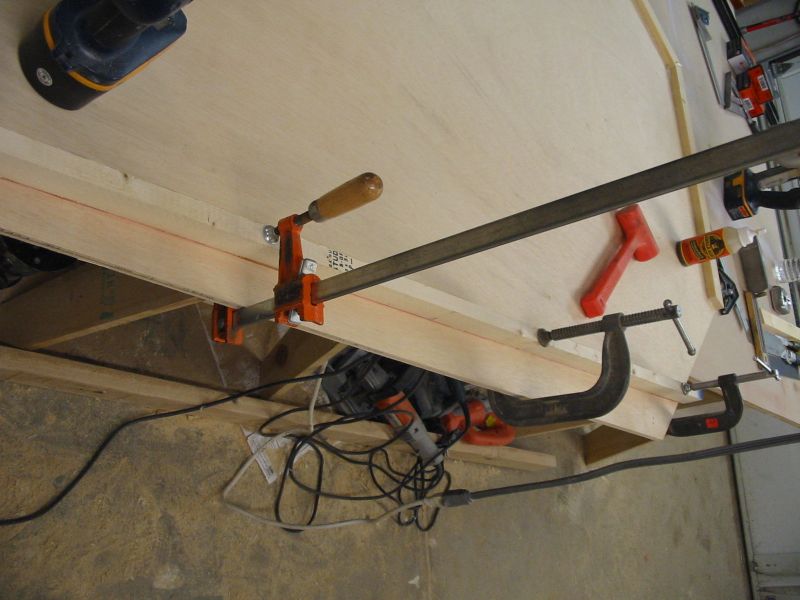
I just

at myself....I see that I used whatever clamps I had at hand.
Finished side with door cutout.
If you look close, you can see the rake in the plywood "adder" on the top of the side.
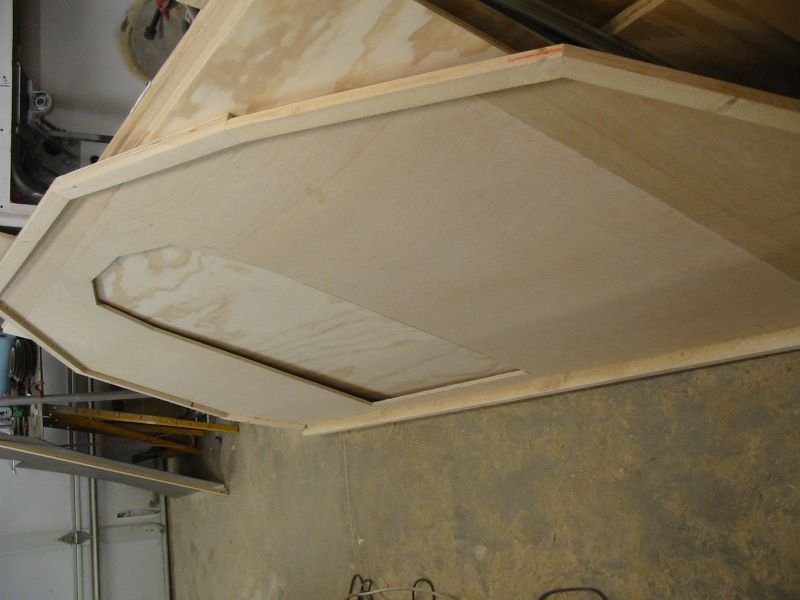
I struggled for hours (LITERALLY!) about the shape of the doors.
I don't like the sloped shape on the Benroy plans, but I really had a hard time deciding on the shape of these....but I think they came out pretty nice.
I'll show the rest of the wall "framing" in another post.
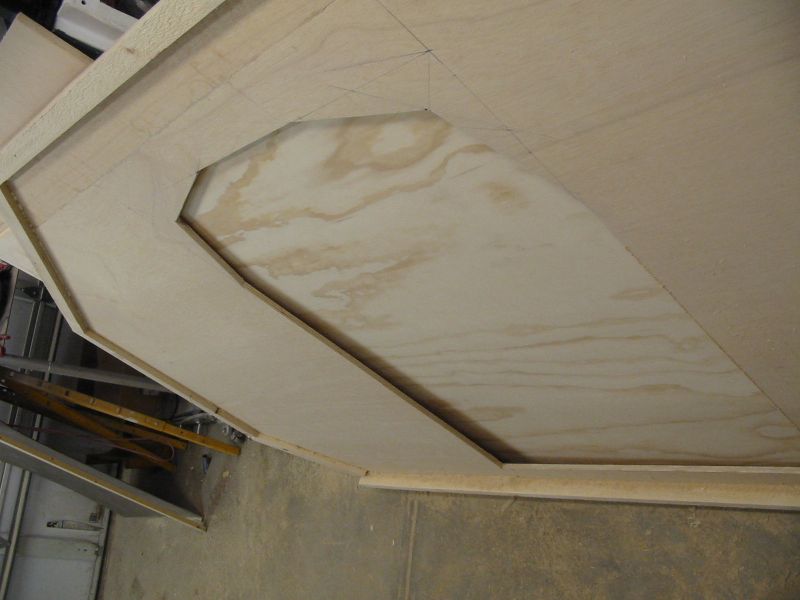
The plywood behind the wall is the 1/4" for the roof and all of the shelving and cabinets. Plain ol' A/C sanded.
Enough for tonight.
More later,
Lee
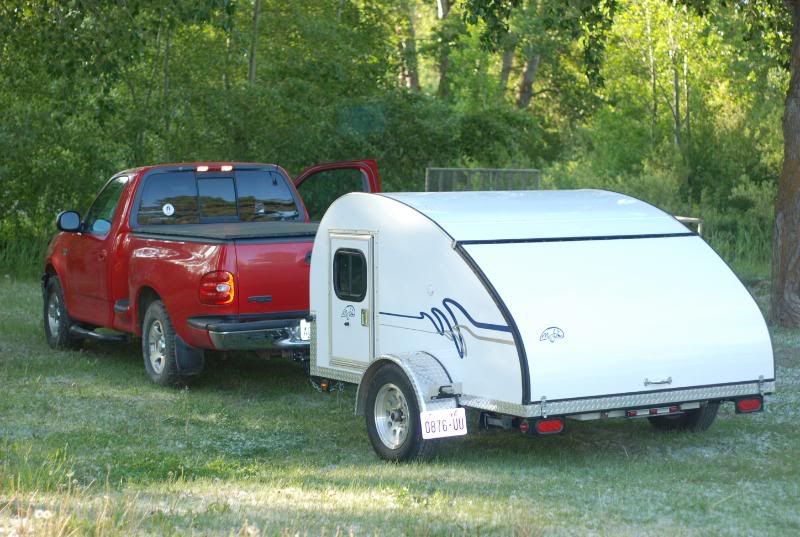




 at myself....I see that I used whatever clamps I had at hand.
at myself....I see that I used whatever clamps I had at hand.





