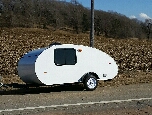The First Build
17 posts
• Page 1 of 2 • 1, 2
The First Build
This journal is actually starting in the middle of my build. I will post pics and the details to go with.
attachment=2]DSC00322.JPG[/attachment]
Some how the pics got out of order and I don't want to start over. My son was helping with the floor, we set it in the frame after the pics were taken.
attachment=2]DSC00322.JPG[/attachment]
Some how the pics got out of order and I don't want to start over. My son was helping with the floor, we set it in the frame after the pics were taken.
- Attachments
-
- DSC00325.JPG (242.71 KiB) Viewed 6093 times
-
- The 5x8 frame from Northern Tool with the tongue mod
- DSC00322.JPG (166.89 KiB) Viewed 6093 times
My build; viewtopic.php?f=50&t=53430
-

dmdc411 - Teardrop Master
- Posts: 258
- Joined: Wed Feb 02, 2011 1:39 am
- Location: Nfld, Minn
Re: The First Build
- Attachments
-
- Buttoning up the floor
- DSC00349.JPG (184.77 KiB) Viewed 6027 times
-
- The walls attached
- DSC00348.JPG (182.38 KiB) Viewed 6027 times
My build; viewtopic.php?f=50&t=53430
-

dmdc411 - Teardrop Master
- Posts: 258
- Joined: Wed Feb 02, 2011 1:39 am
- Location: Nfld, Minn





