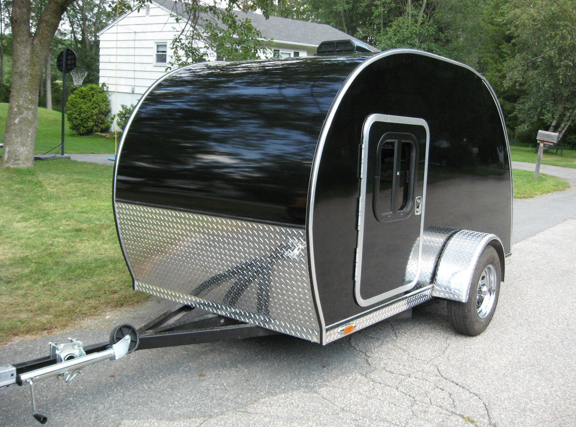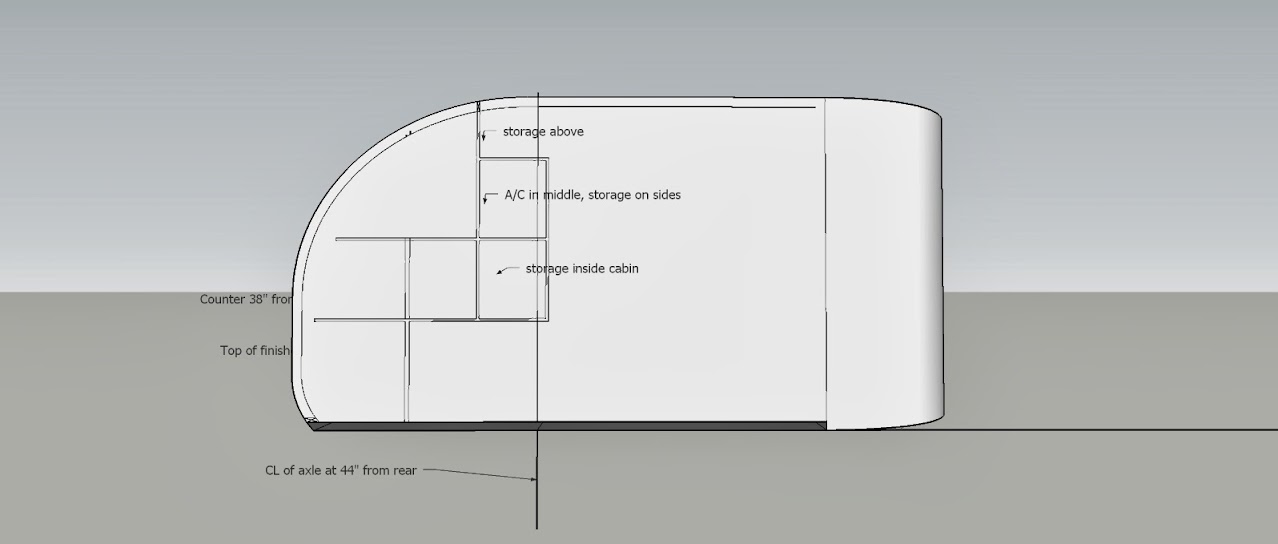KCStudly wrote:I think the reason you are having trouble "wrapping your brain around" roll pans for a rain drop is because they would have to be formed in compound curves, whereas the roll pans on a standard tear are merely radii or ellipses.
If you are serious about doing compound formed metal, I would recommend looking at some of Ron Covell's videos. But be warned, he is a master metal craftsman and makes it look far easier than it is in real life for us mere mortals.
Two separate issues.. sorry, didn't mean to confuse that. The roll pan that I am talking back is just on the rear. I just want to make sure that the floor, hatch, and bottom radius all meet up where they should. We are meeting with the guy on Sat that is going to be cutting off the trailer and welding in some extra supports. I just want to make sure that I have all of my ducks in a row. I think I will make a template soon of the profile that I want. Put in on the trailer and then use it to take measurements particularly for the galley and where everything will be there. Up until this point i have been focusing on the axle, the front bow, the doors.. Now I need to get the galley worked out because it will dictate the lengh of trailer. initially I was concerned that they trailer would be long enough.. Now it looks like a little short is better, then use the roll pan to make things work out.
For the front, not roll pan. I wouldn't even attempt a compound curve in that area... sounds like I was on the right track, just going to frame out beneath the overhanging area to the depth of the frame, then run the Al down to cover that.
As always, thanks to everyone for all the help. The suggestions and experience shared are invaluable.
Brian










