I made 4 of these 90 degree brackets out of 2x4's to help hold the wall up. I am building this all by myself by the way. No one is helping me lift the pieces into place as the wet glue drips on my feet so I need to plan things out a bit differently.
Walls Up, bonded, braced, screwed, glue wiped off foot.

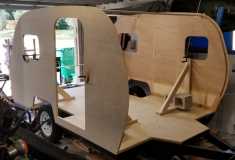
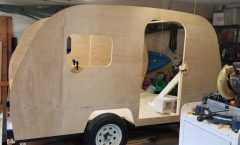
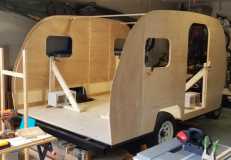
Then I installed the internal framing for the rear bed and front seats I made earlier. There will be a cabinet opposite the main door. The cooler will live on the bottom, a drawer next, then a couple shelves above that. I'm not sure if I'll build a door for it or not, but it has a curved front as you'll see later, so that would make it a bit trickier.
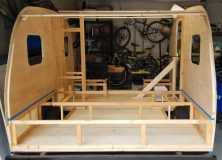
I plan on making the front bed turn into a small seat/table setup by using the center leaf of the bed as the table. I haven't sorted all the details of how that is going to work yet, but I'm sure we can figure something out..
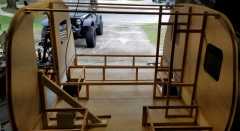
I left off some interior skin panels at the bottom so I could access the screws to attach the wall. Once it was cured, I could then attach those missing skin panels.
Next, I started working on the drawer for the cabinet. I want it to sit flush when it closes, so there's no lip to hide my misalignment. It has to be perfect!!
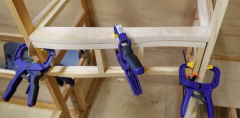
I needed some smaller pieces of 3/4 Ply, but all I had was the piece I needed for the front bench, so I decided to cut that out so I could use the scrap from it. Here is showing the nice curve. The sticks on top are me trying to figure out exactly where I wanted to cut the table.

Lastly I cut out the hole for the side access storage. I still have to open it up a bit, but this is mostly there. I think I'm making my own door here too as I have been unable to find anything I like in an appropriate size. Not too big a deal I guess..
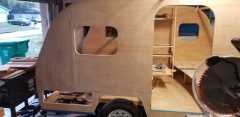
Well, that's it! You're all caught up to where I'm at today. It's been a slow process, but I'm not really in a rush. I'm in it for the ride and it'll be done when I'm finished. I just keep working on it and each step I see completed motivates me even more to finish it.
Please, ask questions, offer advice, make criticisms. Let me know what you think, or what I'm forgetting..







 to make the wall framing. All pieces were glued and pocket screwed. Then I used the template and a flush bit on my router to trim the edges.
to make the wall framing. All pieces were glued and pocket screwed. Then I used the template and a flush bit on my router to trim the edges.
