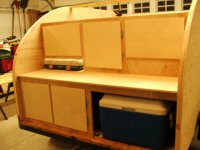Very nice work you're doing.
I was curious if you've thought out how your going to create the front curved window?
John
Vistabule-inspired build in MI
24 posts
• Page 2 of 2 • 1, 2
Re: Vistabule-inspired build in MI
"Success can be defined as moving from failure to failure without loss of enthusiasm".... Churchill
Visit my Teardrop build here: viewtopic.php?f=50&t=73779
Visit my Teardrop build here: viewtopic.php?f=50&t=73779
-

Capebuild - Donating Member
- Posts: 754
- Images: 129
- Joined: Sun Jan 31, 2021 6:50 am
- Location: Massachusetts
Re: Vistabule-inspired build in MI
Capebuild wrote:Very nice work you're doing.
I was curious if you've thought out how your going to create the front curved window?
John
Thanks, John! Yes, actually, I've thought about it quite a bit. Here has been my process so far. I'd appreciate any further thoughts:
1) Very early in the planning (~2021), I found a place (https://www.procurveglass.com/markets/automotive/) that can make small quantity custom curved glass orders. I submitted a quote request back then, but never got a response. Since it was early-post-COVID, I figured they were very busy and I'd try later. I haven't made another attempt to contact them yet.
2) I figured if the glass option didn't work out, I could easily use acrylic/polycarbonate, and 'upgrade' later if I wanted.
3) I've also considered calling Vistabule, and asking if they'd be willing to sell me a front & rear window. I haven't done that, and am reluctant to do so...more due to embarrassment than fitment issues ("Hey, I'm copying your design, would you 'help me out'"?).
4) Then I ran across Hannah Cook's build last year, and then yours just about a month ago, where I see it appears you drape molded acrylic sheet in a makeshift oven.
5) I still plan to make another attempt to get a quote from ProCurveGlass, but am also currently researching acrylic/polycarbonate further. However, rather than hot-molding it, I'm wondering why one cannot just cold-bend it into place? After a trip to Home Depot to 'experiment' manually bending a 4x8' sheet of 0.220" lexan along the 4' dimension, I think 0.220" or 1/4" acrylic/polycarbonate should easily be able to make the ~7 ft radius of the front window and still be secure in the window gasket. My front window will be roughly 48" wide x 36" high. The rear window could be thinner and easily make the ~3.5 ft radius bend in the hatch.
Being I've only made one attempt at a glass quote, I have NO IDEA what those would actually cost. If I could get all 6 windows (2 curved, 2 triangular door windows, and 2 circular porthole windows) in glass for ~$1000-$1200, I would probably do that. If it cost much more than that I'd probably just go with acrylic/polycarbonate.
Did you spend any time looking into custom curved glass? If so, what did you find out?
What do you think about just cold-bending it into place?
Thanks again!
- AdamEckhardt
- Teardrop Inspector
- Posts: 14
- Images: 99
- Joined: Thu Feb 08, 2024 10:22 pm
- Location: Southeast Michigan

