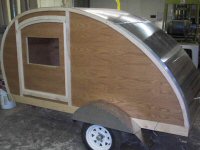That floor to wall join ...
Moderator: eaglesdare
57 posts
• Page 3 of 4 • 1, 2, 3, 4
That all makes sense. I think the foam floor is cool, if it will work. Depending on the spacing of the frame rails, I'm thinking you'll need more than 1/4 ply with the foam.
Do a simple test with some foam and lay it on the floor on top of some spaced out scrap 2x4s. Then you and the wife climb on it. Maybe it's because I'm a fatty, but I was shocked at how much 1/2 ply sagged between my frame crossmembers. Then again, I don't have many crossmembers because I was concerned with saving weight.
So, you can add crossmembers every 16 inches (or closer) to not have any sag in the floor or you use thicker wood for your floor and use less crossmembers. It's probably a wash either way you look at it, but I'd be curious if someone actually figured out weights of the metal used for frame vs wood used for floor.
Then again, if the frame will be a multi use trailer anyway, then more crossmembers may be needed for whatever else you have planned.
Sorry, just thinking out loud...
Do a simple test with some foam and lay it on the floor on top of some spaced out scrap 2x4s. Then you and the wife climb on it. Maybe it's because I'm a fatty, but I was shocked at how much 1/2 ply sagged between my frame crossmembers. Then again, I don't have many crossmembers because I was concerned with saving weight.
So, you can add crossmembers every 16 inches (or closer) to not have any sag in the floor or you use thicker wood for your floor and use less crossmembers. It's probably a wash either way you look at it, but I'd be curious if someone actually figured out weights of the metal used for frame vs wood used for floor.
Then again, if the frame will be a multi use trailer anyway, then more crossmembers may be needed for whatever else you have planned.
Sorry, just thinking out loud...
- oz97tj
- Teardrop Builder
- Posts: 43
- Joined: Tue Jul 07, 2009 6:35 pm
In Pods8's build of a truck camper where he is doing the same as i want to do on a truck, he has used 1/2 ply cut in 2" strips fitted on end like a grid to make the floor, he has also put wood blocks at points where he is bolting down. By cutting opposing slots in the ply strips so it all locks together it would hold up to a lot of weight using far less wood, the foam keeps them all in place.

1/2" ply end on is very strong and the foam and glue (Epoxy) holds it all together. Around the parimeter he has rebated a 2" wide piece of ply horizontal and a piece behind it standing on its edge.
He is using 1/8" ply as a floor on top and i think it will be very light and strong and the design makes it so the foam is taking very little stress.
His build is very interesting and can be seen here
http://www.expeditionportal.com/forum/threads/58926-POD-Homebuilt-foam-core-fiberglass-skin-pop-up-camper-build-thread
I think two of the things thats making his build very interesting is he is using small blocks of foam with the 1/2 on end strips of ply boxing them in rather than just on one edge. The join using epoxy of the Foam | ply | Foam is stronger than just foam.
Also by rebating the edge with a router and putting in a flat 1/2" piece of ply he is building it like a flat pack and when ready he will fix it all together before he skins it.
The build is not far on but has some great points and he certainly did a lot of research.

1/2" ply end on is very strong and the foam and glue (Epoxy) holds it all together. Around the parimeter he has rebated a 2" wide piece of ply horizontal and a piece behind it standing on its edge.
He is using 1/8" ply as a floor on top and i think it will be very light and strong and the design makes it so the foam is taking very little stress.
His build is very interesting and can be seen here
http://www.expeditionportal.com/forum/threads/58926-POD-Homebuilt-foam-core-fiberglass-skin-pop-up-camper-build-thread
I think two of the things thats making his build very interesting is he is using small blocks of foam with the 1/2 on end strips of ply boxing them in rather than just on one edge. The join using epoxy of the Foam | ply | Foam is stronger than just foam.
Also by rebating the edge with a router and putting in a flat 1/2" piece of ply he is building it like a flat pack and when ready he will fix it all together before he skins it.
The build is not far on but has some great points and he certainly did a lot of research.
- Conedodger
- Teardrop Master
- Posts: 129
- Joined: Thu May 12, 2011 2:24 pm
- Location: United Kingdom




 Removable cabin allows the trailer to be used for hauling too ...
Removable cabin allows the trailer to be used for hauling too ...