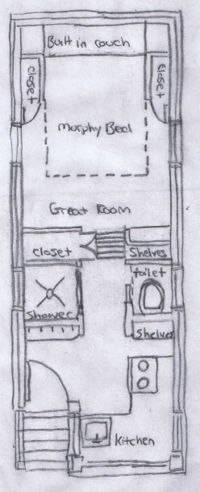Anyone want to help me to design a Floor plan for a seniors tiny house on wheels.
All the ideas I see are for young able bodied single people.
Need/want a double bed (54") and also a single bed on the main floor. (some older couples need seperate beds)
Storage/grand kids sleeping area in loft. (kids grandkids could help get at this area if needed)
No necessary to have wheelchair access, but would be bonus points.
Trying to keep it as short as possible. Would love 24' but realize that is probably really really difficult.
Floor plan for a seniors tiny house on wheels
13 posts
• Page 1 of 1
Re: Floor plan for a seniors tiny house on wheels
I to, am designing to avoid ladders. At 62 I know those days will very shortly be behind me (however I have been spending a lot of time on one building this thing). I to am designing for the inevitable. My caboose thread has 12+ pages of design ideas.
http://www.tnttt.com/viewtopic.php?f=48&t=47804
The loft bed has been replaced with a let down bed powered with a small electric winch or gear reduction motor.(still working on that one)
The basic idea is here.....
http://tnttt.com/viewtopic.php?t=46728.
With it up and away there is no square footage wasted during the day.
I have a 36" side entry that can later accomidate a ramp if needed. The 32"rear entry door empties onto a 4x8 porch (observation platform) and could also be made handicapped accessable if needed. The toilet stool is set in the corner at a 45 degree angle to the wall to add shoulder room and additional manuvering room for handicapped equipment and grab bars.
It seemed to me that the wheelwells were best addressed by being hidden by the kitchenette or perhaps a small 6' love seat type sofa.
I went looking for Deek Diedricksen's pull out sofa to bed idea. To me it was genuious.
Seems it was on" tiny house blog" web site.
Flip up this, and fold out that, and fold away furniture seem to me, to be the key to these small spaces being user friendly and spacious by using the limited floor space in very creative ways.
http://www.tnttt.com/viewtopic.php?f=48&t=47804
The loft bed has been replaced with a let down bed powered with a small electric winch or gear reduction motor.(still working on that one)
The basic idea is here.....
http://tnttt.com/viewtopic.php?t=46728.
With it up and away there is no square footage wasted during the day.
I have a 36" side entry that can later accomidate a ramp if needed. The 32"rear entry door empties onto a 4x8 porch (observation platform) and could also be made handicapped accessable if needed. The toilet stool is set in the corner at a 45 degree angle to the wall to add shoulder room and additional manuvering room for handicapped equipment and grab bars.
It seemed to me that the wheelwells were best addressed by being hidden by the kitchenette or perhaps a small 6' love seat type sofa.
I went looking for Deek Diedricksen's pull out sofa to bed idea. To me it was genuious.
Seems it was on" tiny house blog" web site.
Flip up this, and fold out that, and fold away furniture seem to me, to be the key to these small spaces being user friendly and spacious by using the limited floor space in very creative ways.
Growing older but not up !
-

bobhenry - Ten Grand Club

- Posts: 10359
- Images: 2623
- Joined: Fri Feb 09, 2007 7:49 am
- Location: INDIANA, LINDEN




