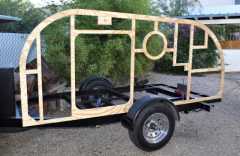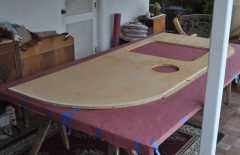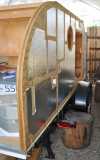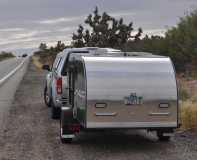wall construction
13 posts
• Page 1 of 1
wall construction
hello to all, I am a first time builder looking for advice on what to us for the walls of my teardrop. personally i was considering 6mm ply, 2x1 frame with 18mm insulation and 6mm ply again. what are your thoughts?
- Irishexplorer
- Teardrop Inspector
- Posts: 14
- Joined: Thu Sep 10, 2020 5:22 am
Re: wall construction
A lot of people have had good luck with a "skeletonized" plywood frame wall (myself included). I used 3mm Baltic Birch plywood for the inner & outer skins, 3/4" plywood for the core, with insulation to fill the voids. It has been a strong, light & pretty robust panel for the sides & has held up well to traveling both on & off the roads. It's a good system and much easier than having to glue & join all of those small pieces together. Not right or wrong, just what I did...



Build log: viewtopic.php?f=50&t=60248
The time you spend planning is more important than the time you spend building.........

The time you spend planning is more important than the time you spend building.........
-

noseoil - 1000 Club

- Posts: 1820
- Images: 669
- Joined: Sun Apr 27, 2014 8:46 am
- Location: Raton, New Mexico, living the good life!








