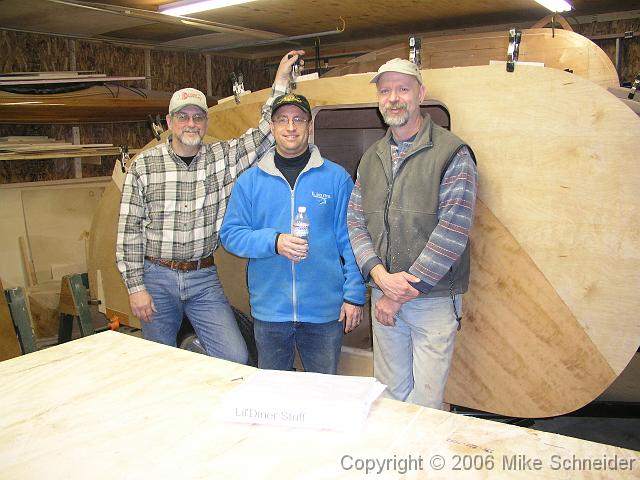
A bit of history on my side to help understand this project. I moonlight from my Creative Design job as a high performance motorcycle riding instructor. This job has several requirements, one is that I need to haul my race bike/gear to tracks throughout the Midwest, as many as 2x/month during the spring/summer/fall. Previously I had been using a little 4x7 flatbed towed behind my Silverado. While this presents a certain level of convenience, it also posed some issues. Loading and unloading the trailer/truck 2x per event was time consuming and a lengthily checklist was needed so that I didn’t forget anything (my memory is terrible). Also, my equipment was exposed to the elements as well as visible/accessible to thieves while in transit.
As the events (trackdays) are often a three day affair, I would either have to tent camp at the track, or get a hotel room. These also have their ups/downs. While tent camping is fun, I’m looking for a little more luxury due to the frequency of my events and the fact that my girlfriend (who accompanies me 75% of the time) isn’t always keen on the idea. Staying in a hotel is costly (for what you get) and having to drive to and from the hotel/track eats into my fun time.
The answer for me, as it is for many who attend trackdays, is to utilize an enclosed trailer to haul the equipment as well as provide shelter at night. The project will start with a steel frame Carry On brand 6x12 V-nose. It has a single 35oo lb. axle with 15â€



 I'll have to pull the ply off the door to see what I'd be getting into.
I'll have to pull the ply off the door to see what I'd be getting into. Cool! It gets licensed as a 12-footer and you actually get almost 14' on the interior.
Cool! It gets licensed as a 12-footer and you actually get almost 14' on the interior.








