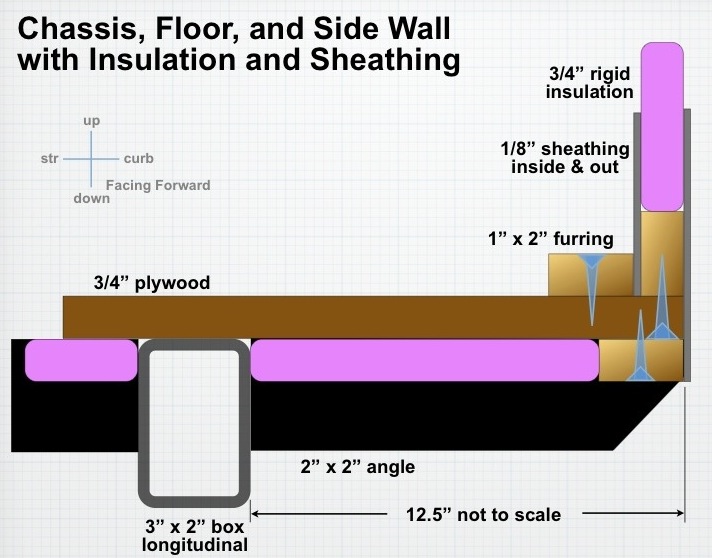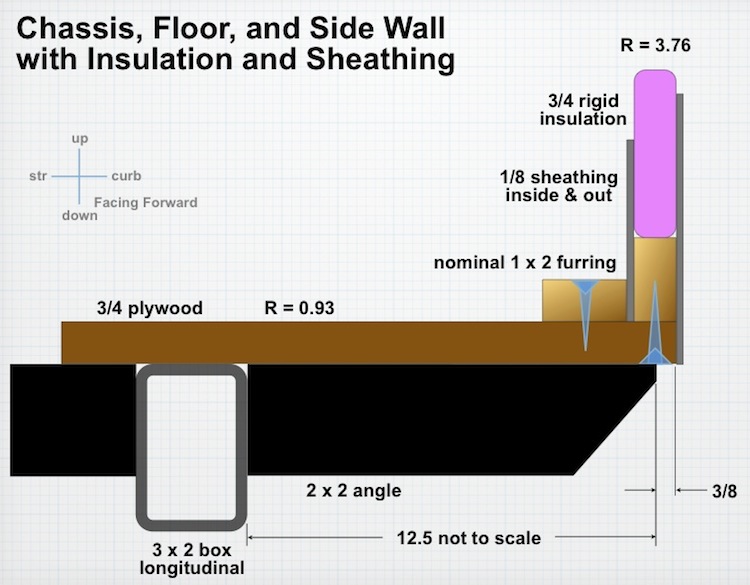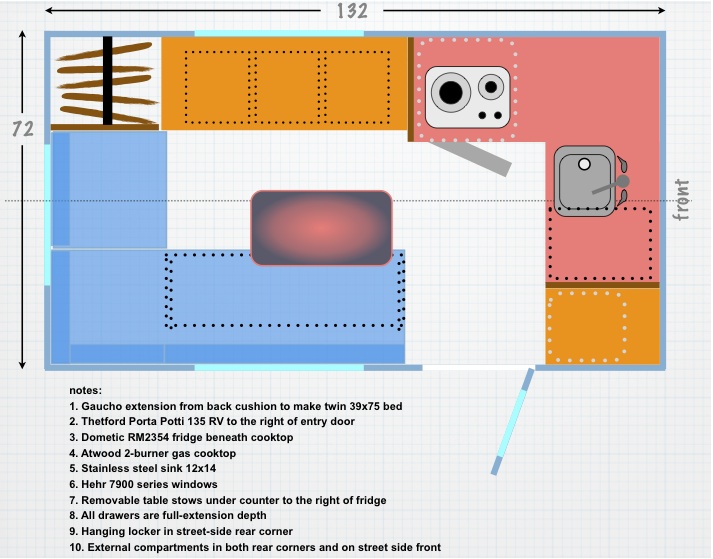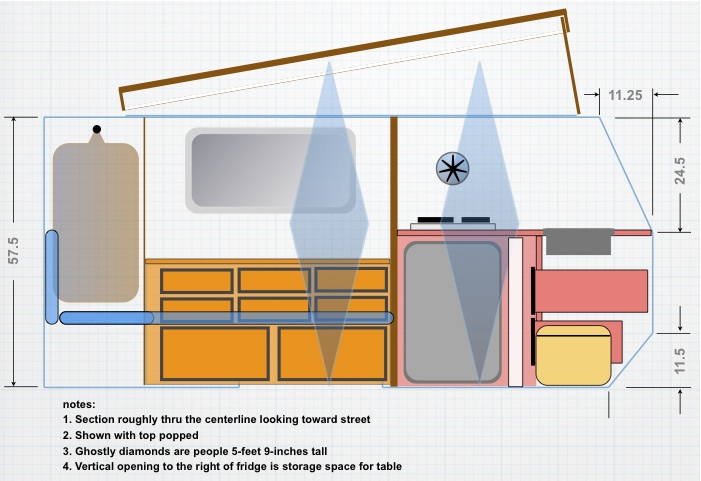In working on more refinements, I've looked more closely at the details in Andrew's excellent drawings. There is much for me to learn here.
I was a bit surprised to see that no floor insulation is specified, so I took a crack at adding some. In the first sketch below, I add a layer to the underside of the 3/4-inch plywood floor. To keep the edges from being exposed, I also added 1 x 2 inch furring all around the perimeter.
I thought that this would have the added beneficial effect of stiffening the floor. Having never build a trailer before, I'm a bit concerned about the strength and rigidity of the plywood floor that extends beyond the frame on both sides by about a foot. Is this concern warranted, or is the heft of plywood sufficient to carry the weight without flexing?
So here is my first detail showing an insulated floor and perimeter furring.

The insulation would add minimal weight but the furring strips and their fasteners would add some. But, is this extra work worth it? I seldom camp in very cold weather. In nearly 5 years in the Airstream, we only camped twice in temps below freezing and if we ever intend to camp in very cold weather again, I'd much rather be in the Airstream with its thick walls, insulated vinyl walls, and good gas heater. So, maybe I don't need the insulation in a small volume TTT.
A small ceramic heater running of 110 volts, keeps the much larger Airstream interior quite toasty, so having one in the TTT when hooked to shore power should be sufficient. I think I'll plumb and wire for a small Atwood gas heater that I could add later. So, back to the drawing board for a detail without floor insulation.
Unless someone persuades me otherwise, I'll build it like this.

As always, any critiques or suggestions are most welcome.



 That's a lot of living in a tiny space.
That's a lot of living in a tiny space.

