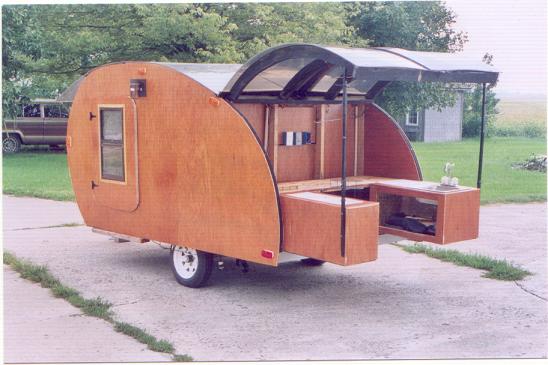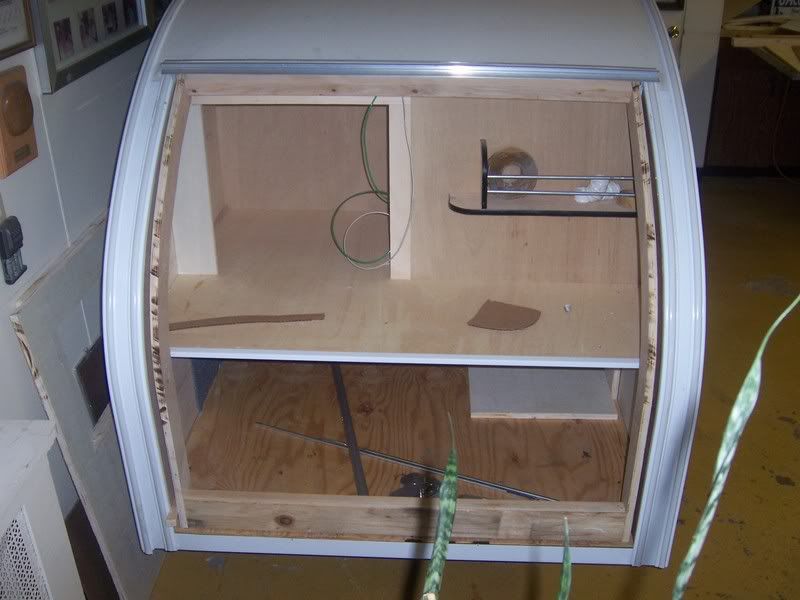Man you come up with some head scratchers.
I knew what I would want to do but trying to describe it


First here is my full radius hatch supports this is what the color drawing is trying to represent

Now with a big curved 1x4 2x4 whatever.......

The green is the trailer side you frame this upside
down " U " just like a tear roof side attached to mini
spars and the curved final bow for the return
(just like above) now you fasten a under skin of
1/4 ply and another bow this forms the right side
up green "U" this will be fiberglassed and used
as the rain channel. The red is your hatch you
have an inner bow to strengthen your hatch
then the outer bow fits into the rain gutter being
hung by the outer hatch skin. The bottom of the
rain gutter should have a clear path to the outside
without interuption. Since you have essentially a 1/2
hatch ending at the counter some type of a catch cup
and drain tube will be needed to allow the water to
daylight out
Gasketing could be added but may prove unnecessary.
















