|
|
|
Close Help | ||||||||||||||
|
|
|
Close Help | ||||||||||||||
The Compact 3
The Compact Jr. and its successors (Compact II, Eagle, TrailsWest and others) were fiberglass trailers made in the 1970s. At an unladen weight of around 1,000lb and with a lifting top, they were light enough and had small enough frontal area to be towed by reasonable-size vehicles - though nowadays something a little larger than the 100hp Datsun 510 shown in the first photo might be considered desirable.
|
|
|
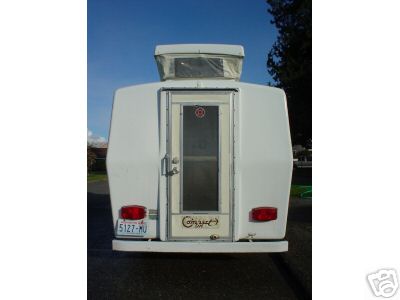 |
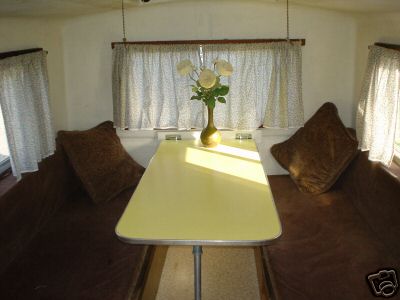 |
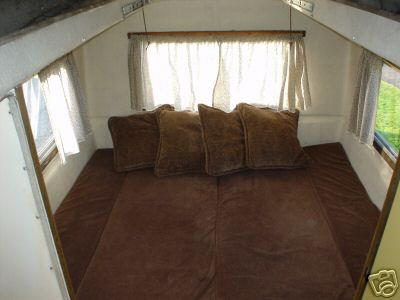 |
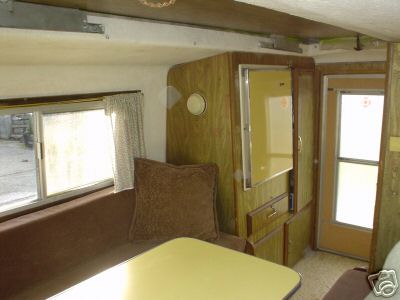 |
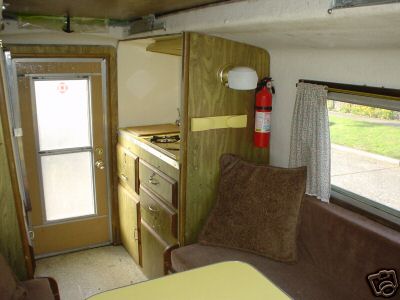 |
Compact II |
Compact II chassis |
This size of trailer is very handy - easy to store, easy to tow but spacious for two people - and several people have expressed an interest in building the versions of this design that have been on this web site. However there is a fair bit more to this size of trailer than to a teardrop, so the plans need to have quite a lot more detail.
So full plans for the Compact 3 will be available here, free - the Compact 3 is a slight redesign of the original Compact to suit home construction in plywood. In order that potential builders can see what they will get, the main sections of the plans are available below. Beware - these plans may be changed slightly as the last sections are finalised.
For the Compact 3, the lifting roof has been changed so that all its panels are made from double-skin plywood and can be insulated, just like the remainder of the body. Here is the outside of the Compact 3 with its roof up and down: the animation show how the roof folds. Also Mike Schneider of the T&TTT forum has kindly provided several internal and external renderings of this model. The last two illustrate the child's bunk that can be arranged across the feet of the main bunks - the fornt window would not be fitted, as during the day the child's bunk folds up against the front panel.
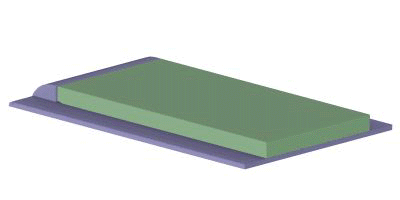 |
|
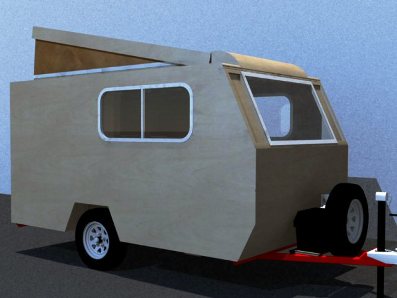 |
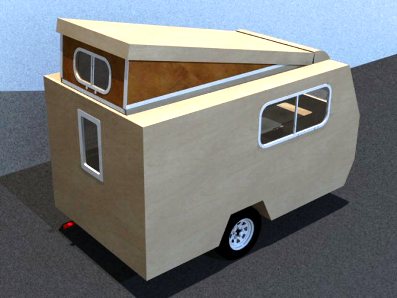 |
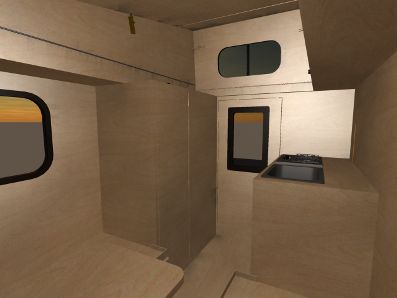 |
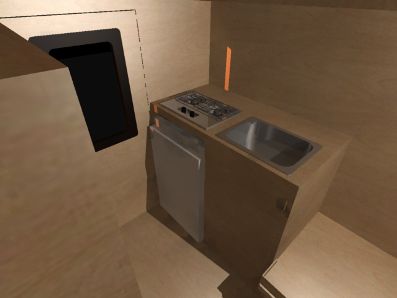 |
 |
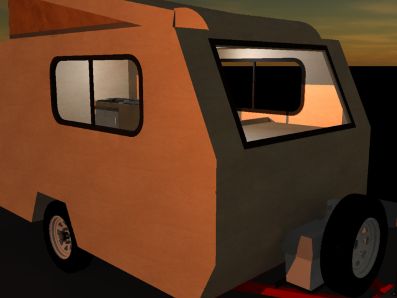 |
Here are most of the plans required to build the Compact 3, split up into PDF files for each part of the body. Further information to be produced will show: the weight distribution, the material list and descriptive text. Anyone with suggestions or comments on these plans is welcome to contact me.