|
|
|
Close Help | ||||||||||||||
|
|
|
Close Help | ||||||||||||||
THE CAMPSTER 12
The Campster 12 is a design by Grant Whipp of Li'l Bear Trailers and discussion about this design can be seen on this T&TTT forum thread.
The Campster sleeps two adults and two (large) children. It has a double dinette for eating inside and the upper bunk can be folded down to make a settee. A full-width dropped footwell gives 65" headroom - enough for crouching - while still providing 9" ground clearance. There is room for a small closet on the end of the bunks - or the closet can be dropped and the bunks made longer.
Providing all this accommodation means the Campster is quite a bit bigger than the average teardrop - the body is 12ft long by 7ft wide by 5ft high and with careful planning and construction, dry weight can be kept to 1,500lb or so. The trailer could be built at 78" or 80" wide to save a little weight and aero drag, if desired.
Construction of the Campster follows Grant's ideas and uses 3/4" ply sidewalls that are cut out for adding insulation and saving weight, with 1/8" ply on the inside and .032"/.040" aluminium (or Filon or 1/8" ply) on the outside. There are four main 2x2 roof spars which are recessed into the sidewall and provide the joining places for the roof ply and 1x2 spars at 16" centres in between. The roof is skinned in 1/8" ply and then .040" aluminium, with insulation and a headliner (or 1/8" py) on the underside. The sidewalls sit on the 3/4" floor and a separate 6" skirt is attached under the floor to complete the teardrop shape - if required, the trailer can be built without this skirt, though its looks suffer. Looks can be improved by adding fender skirts over the wheels and two alternative designs are shown.
Photos
These photos show a similar trailer in a part-built condition - it has several detail differences from the Campster but the photos show the general size, layout and construction.
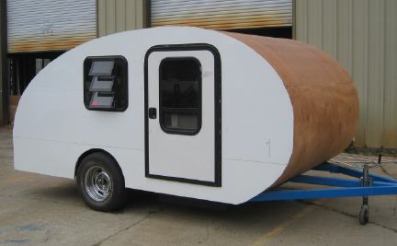 |
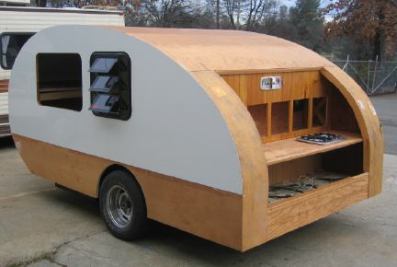 |
| Front view - the Campster profile is rounded underneath too. | Rear view - the Campster's galley hatch is full-width |
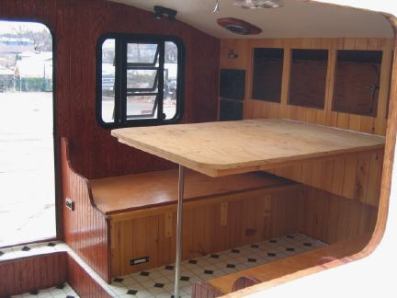 |
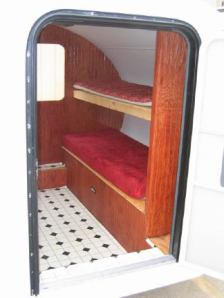 |
| The dinette - the rear lockers come down too far on this trailer | The front bunks and closet |
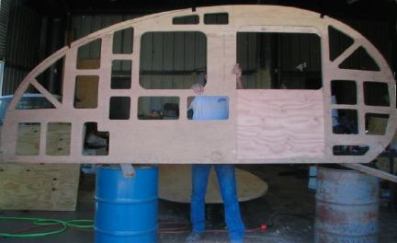 |
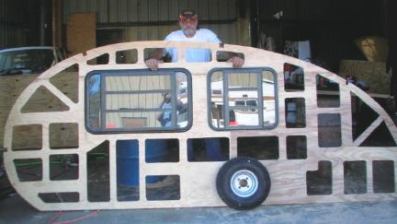 |
| Kerb-side framing - the detail on the Campster is different, but the idea is identical. | Here Grant is fetchingly modelling this year's fashion in street-side framing..... |
2-D Design
The drawings provide building information and interior dimensions - the profile PDF contains both geometry (ie, dimensions of ellipses) and X-Y coordinates.
| |
| 2-D DESIGN |
Action |
| Download a zipped .dxf file. |
|
| View the drawings as a .pdf file |
|
| View the profile as a .pdf file |