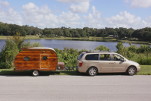Profile drawing
Profile drawing
-

daveesl77 - Donating Member
- Posts: 871
- Images: 273
- Joined: Tue Jan 27, 2015 4:33 pm
- Location: Pocahontas County, West Virginia
Image Description
Finally got around to scanning in our profile drawing. I kind of kept the general idea of the Benroy, but expanded the length to 10' (curve to curve) and the height to 5" above the floor. Slide out galley is in front of the entry door. Entry may be 3" shorter and window size, shape and placement are not set yet.
Return to Camper Build - Dave and Regina
Powered by phpBB Gallery © 2007, 2009 nickvergessen