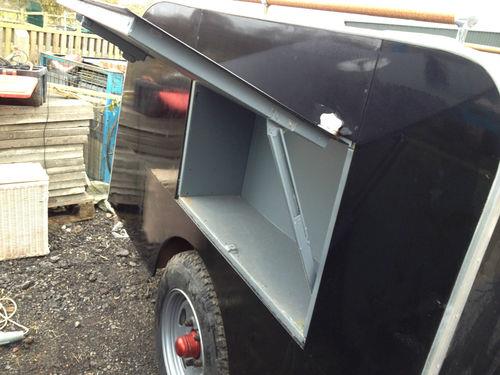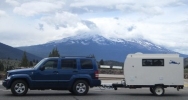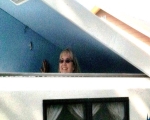Hi all as the title suggest im looking at my campers interior and im not too happy about it truth be told
Im struggling to come up with ideas / inspiration to overhaul and was looking for some suggestions
So far ive installed a leisure battery in one corner which just runs some led lights ive bought via inverter
I don't know whether to take it all apart and get rid of the sides with sliding panels altogether for more added space whats your thoughts? originally i was going to have them for storage etc but they seem a bit redundant to me now.
I wanted to put a kitchen in the back but i dont think i could get a door on one side for access inside the cabin as the openings are centre and over the axle which is also centrally placed
What i want is a weekend getaway here in the not so sunny UK, somewhere to sleep, read, store some things, cook something simple some lights etc
in not looking to run a lot of electrics. Inverter for lights, charge ebook etc mainly so i think my small battery setup is sufficient for now.
Like i say im looking for some inspiration here
Im sorry but i cant figure out how to add images into this page so ive added a link to my original build here on TnTT
http://tnttt.com/viewtopic.php?t=59081
all ideas welcome and thanks in advance cheers Mike
Help apprecaited in (RE)DESIGN of my camper
4 posts
• Page 1 of 1
Re: Help apprecaited in (RE)DESIGN of my camper
I'm a little late on the pick-up; but, welcome to the forum, Welshcamper.
 With the door on the end, you may not want to try to put a galley there. The first thing that I could see is that you may be able to make a small galley out of the side compartment, here:
With the door on the end, you may not want to try to put a galley there. The first thing that I could see is that you may be able to make a small galley out of the side compartment, here:

Depending upon its dimensions, you might be able to put some cabinets and/or shelves in there, up high, and maybe add either a removable counter top that cantilevers out or a hinged one that folds out. If you don't want to make holes in that compartment, you can probably make or buy boxes to sit inside in such a way that you will at least have a couple levels of storage by laying the boxes on their sides, open end facing out, and using the tops of those boxes as additional storage shelves. Or, you might be able to make yourself a custom chuck box that fits in there. It looks like you could also add a removable work/eat table on one or both sides of that compartment. There are lots of examples of tables on this website. Schaney posted an example of a removable table set-up just yesterday, here:
viewtopic.php?f=22&t=62806&p=1121972#p1121972
If you can make a galley on the side, you will be fortunate because it looks like you could attach an awning from that top railing very easily, to stay dry and comfy.
I just went back and looked at your pictures again. It looks like you already have cabinets on the one exterior side and maybe that's the side to use as your galley. It's really hard to tell. The pictures are a tad confusing. Please recognize that much of the above is dependent upon size and space. When you can, could you make a rough drawing of the floor(nothing fancy) and list the measurements of it and the compartments and then take a picture of the drawing that you can upload? That might help. Also, do you have any ideas about what you want to do? Your trailer seems quite different from the norm. Questions, questions, questions....
Can you stand up inside?
What is the interior height?
What are the dimensions of the available, existing floor space?
Do you want to keep all the interior cabinets as they are or will you be removing some?
What are the actual dimensions of the trailer deck, measured from the outside?
 With the door on the end, you may not want to try to put a galley there. The first thing that I could see is that you may be able to make a small galley out of the side compartment, here:
With the door on the end, you may not want to try to put a galley there. The first thing that I could see is that you may be able to make a small galley out of the side compartment, here:Depending upon its dimensions, you might be able to put some cabinets and/or shelves in there, up high, and maybe add either a removable counter top that cantilevers out or a hinged one that folds out. If you don't want to make holes in that compartment, you can probably make or buy boxes to sit inside in such a way that you will at least have a couple levels of storage by laying the boxes on their sides, open end facing out, and using the tops of those boxes as additional storage shelves. Or, you might be able to make yourself a custom chuck box that fits in there. It looks like you could also add a removable work/eat table on one or both sides of that compartment. There are lots of examples of tables on this website. Schaney posted an example of a removable table set-up just yesterday, here:
viewtopic.php?f=22&t=62806&p=1121972#p1121972
If you can make a galley on the side, you will be fortunate because it looks like you could attach an awning from that top railing very easily, to stay dry and comfy.
I just went back and looked at your pictures again. It looks like you already have cabinets on the one exterior side and maybe that's the side to use as your galley. It's really hard to tell. The pictures are a tad confusing. Please recognize that much of the above is dependent upon size and space. When you can, could you make a rough drawing of the floor(nothing fancy) and list the measurements of it and the compartments and then take a picture of the drawing that you can upload? That might help. Also, do you have any ideas about what you want to do? Your trailer seems quite different from the norm. Questions, questions, questions....
Can you stand up inside?
What is the interior height?
What are the dimensions of the available, existing floor space?
Do you want to keep all the interior cabinets as they are or will you be removing some?
What are the actual dimensions of the trailer deck, measured from the outside?
...Sharon....
I think I can...I THINK I can...I THINK; I CAN! (I think I did it!)
http://www.doityourselfrv.com/handcraft ... g-trailer/
viewtopic.php?f=50&t=27313&start=555
http://www.squidoo.com/painting-a-campi ... ramebuster

I think I can...I THINK I can...I THINK; I CAN! (I think I did it!)
http://www.doityourselfrv.com/handcraft ... g-trailer/
viewtopic.php?f=50&t=27313&start=555
http://www.squidoo.com/painting-a-campi ... ramebuster
-

S. Heisley - Super Lifetime Member
- Posts: 8871
- Images: 495
- Joined: Mon Sep 17, 2007 10:02 am
- Location: No. California