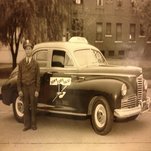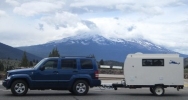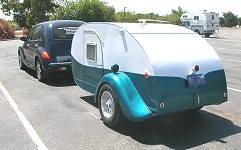 . Gonna use some bright colors,(bright glossy yellow for the upper body, glossy gray mid stripe, glossy burgundy lower body -the colors of the taxie cabs he drove for 38yrs (yep THIRTY EIGHT years in Charleston, WV). And a cute painted emblem (Dad's nick name was "DUCKY") in bib overalls, using a long handled hammer as a cane) on the nose to honor both our dads - a construction carpenter duck. Oh, and I am NOT some young hippie type. NOT at 70yrs plus. And as I said in my intro - all "constructive" criticism welcome.
. Gonna use some bright colors,(bright glossy yellow for the upper body, glossy gray mid stripe, glossy burgundy lower body -the colors of the taxie cabs he drove for 38yrs (yep THIRTY EIGHT years in Charleston, WV). And a cute painted emblem (Dad's nick name was "DUCKY") in bib overalls, using a long handled hammer as a cane) on the nose to honor both our dads - a construction carpenter duck. Oh, and I am NOT some young hippie type. NOT at 70yrs plus. And as I said in my intro - all "constructive" criticism welcome.Anybody ever try a "dutch" door?
2 posts
• Page 1 of 1
Anybody ever try a "dutch" door?
Currently working on plans for a new "TTT", with about 6-6x12 floor plan with with closed height about 6-8 max, to be garageable. Due to DW's health I really need to have a door at least 5 to 5-6 high. Anybody ever try or hear of using a "dutch" two piece door. Looking at "Compact III" for a lot construction ideas. Will use a full lift-up top with solid walls. DW says tilted roof idea would feel claustrophobic, even with white interior, especially since we are downsizing from a 29 foot full size, since we now no longer have a big (As in Chevy Siverado, which was wiped out in a wreck) and she has some medical problems that something smaller I think will work better with. No pics or plans yet, still working with pencil cad  . Gonna use some bright colors,(bright glossy yellow for the upper body, glossy gray mid stripe, glossy burgundy lower body -the colors of the taxie cabs he drove for 38yrs (yep THIRTY EIGHT years in Charleston, WV). And a cute painted emblem (Dad's nick name was "DUCKY") in bib overalls, using a long handled hammer as a cane) on the nose to honor both our dads - a construction carpenter duck. Oh, and I am NOT some young hippie type. NOT at 70yrs plus. And as I said in my intro - all "constructive" criticism welcome.
. Gonna use some bright colors,(bright glossy yellow for the upper body, glossy gray mid stripe, glossy burgundy lower body -the colors of the taxie cabs he drove for 38yrs (yep THIRTY EIGHT years in Charleston, WV). And a cute painted emblem (Dad's nick name was "DUCKY") in bib overalls, using a long handled hammer as a cane) on the nose to honor both our dads - a construction carpenter duck. Oh, and I am NOT some young hippie type. NOT at 70yrs plus. And as I said in my intro - all "constructive" criticism welcome.
 . Gonna use some bright colors,(bright glossy yellow for the upper body, glossy gray mid stripe, glossy burgundy lower body -the colors of the taxie cabs he drove for 38yrs (yep THIRTY EIGHT years in Charleston, WV). And a cute painted emblem (Dad's nick name was "DUCKY") in bib overalls, using a long handled hammer as a cane) on the nose to honor both our dads - a construction carpenter duck. Oh, and I am NOT some young hippie type. NOT at 70yrs plus. And as I said in my intro - all "constructive" criticism welcome.
. Gonna use some bright colors,(bright glossy yellow for the upper body, glossy gray mid stripe, glossy burgundy lower body -the colors of the taxie cabs he drove for 38yrs (yep THIRTY EIGHT years in Charleston, WV). And a cute painted emblem (Dad's nick name was "DUCKY") in bib overalls, using a long handled hammer as a cane) on the nose to honor both our dads - a construction carpenter duck. Oh, and I am NOT some young hippie type. NOT at 70yrs plus. And as I said in my intro - all "constructive" criticism welcome.Always remember: You can't fly with eagles if all you hang around with are turkeys.
-

Werdahekrwe - Teardrop Advisor
- Posts: 66
- Images: 0
- Joined: Sun May 03, 2015 9:15 am
Re: Anybody ever try a "dutch" door?
Werdahekrwe wrote:Currently working on plans for a new "TTT", with about 6-6x12 floor plan with with closed height about 6-8 max, to be garageable. Due to DW's health I really need to have a door at least 5 to 5-6 high. Anybody ever try or hear of using a "dutch" two piece door. Looking at "Compact III" for a lot construction ideas. Will use a full lift-up top with solid walls. DW says tilted roof idea would feel claustrophobic, even with white interior, especially since we are downsizing from a 29 foot full size, since we now no longer have a big (As in Chevy Siverado, which was wiped out in a wreck) and she has some medical problems that something smaller I think will work better with. No pics or plans yet, still working with pencil cad. Gonna use some bright colors,(bright glossy yellow for the upper body, glossy gray mid stripe, glossy burgundy lower body -the colors of the taxie cabs he drove for 38yrs (yep THIRTY EIGHT years in Charleston, WV). And a cute painted emblem (Dad's nick name was "DUCKY") in bib overalls, using a long handled hammer as a cane) on the nose to honor both our dads - a construction carpenter duck. Oh, and I am NOT some young hippie type. NOT at 70yrs plus. And as I said in my intro - all "constructive" criticism welcome.
Steve Cox did an actual Dutch door in his gypsy standy:
However, what is probably more to your needs would be something like the Winter Warrior Ladybug that Starleen2 (Scott) built:
You can see Scott's hinged two part door in his build thread. Scroll down to the very bottom of the screen on the page (page eight)that this takes you to:
viewtopic.php?f=50&t=27592&start=105 Original plans for the Winter Warrior, I believe, were done by our fearless leader and founder, MikeSchn
If you haven't already done so, take a gander at some of the trailers with lifting roofs that other forum members have successfully built or are building.
A list of those can be found here: viewtopic.php?f=5&t=50969
...Sharon....
I think I can...I THINK I can...I THINK; I CAN! (I think I did it!)
http://www.doityourselfrv.com/handcraft ... g-trailer/
viewtopic.php?f=50&t=27313&start=555
http://www.squidoo.com/painting-a-campi ... ramebuster

I think I can...I THINK I can...I THINK; I CAN! (I think I did it!)
http://www.doityourselfrv.com/handcraft ... g-trailer/
viewtopic.php?f=50&t=27313&start=555
http://www.squidoo.com/painting-a-campi ... ramebuster
-

S. Heisley - Super Lifetime Member
- Posts: 8871
- Images: 495
- Joined: Mon Sep 17, 2007 10:02 am
- Location: No. California
