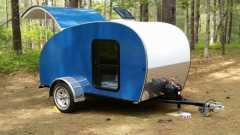5x10… x5? Is it worth it to go a little taller?
30 posts
• Page 2 of 2 • 1, 2
Re: 5x10… x5? Is it worth it to go a little taller?
I went with 54" sides and it gives me about 45" interior height inside after mattress install. Love the extra head room. Well worth the extra cost for 5' plywood.

Kaz
-

Kaz - Silver Donating Member
- Posts: 229
- Images: 122
- Joined: Tue Sep 23, 2014 3:27 pm
- Location: Hanson. MA
Re: 5x10… x5? Is it worth it to go a little taller?
I will definitely put together a cardboard mock-up -- that's a great idea.
I've been playing around with the Atma profile. When you make it taller, it loses some of its sense of forward movement. So I've skewed the shape slightly to make the taller version mimic the shorter one. I'm currently thinking about a height that's 4'9".

I've been playing around with the Atma profile. When you make it taller, it loses some of its sense of forward movement. So I've skewed the shape slightly to make the taller version mimic the shorter one. I'm currently thinking about a height that's 4'9".

-

Jack Olsen - Teardrop Advisor
- Posts: 62
- Joined: Sun Jun 21, 2015 3:37 am

